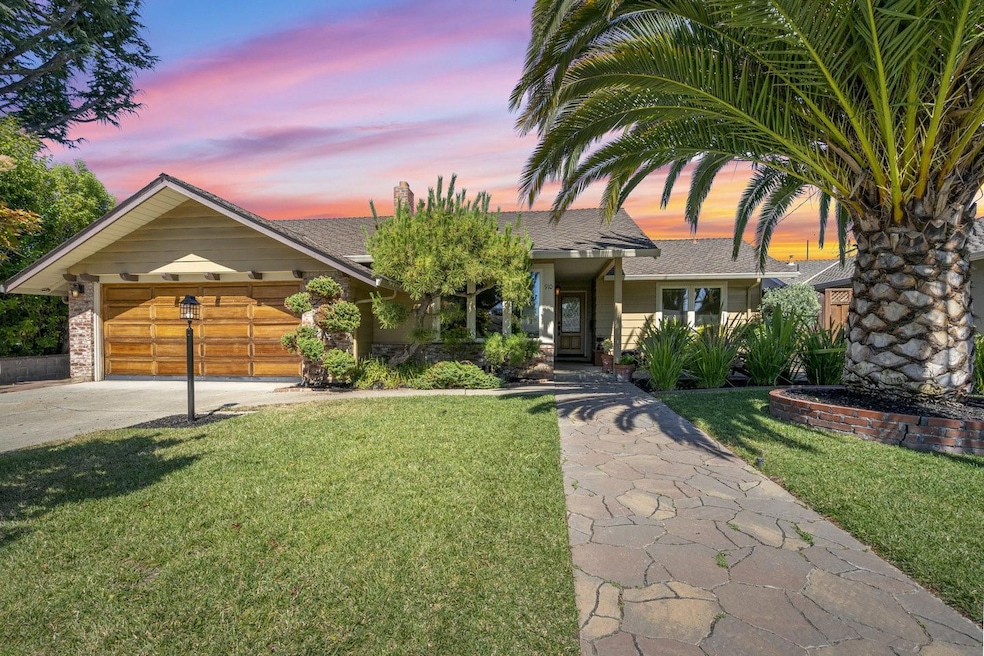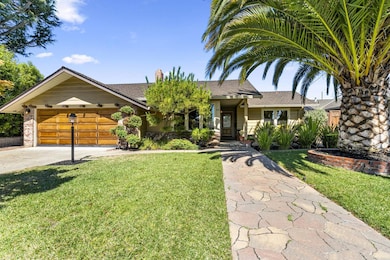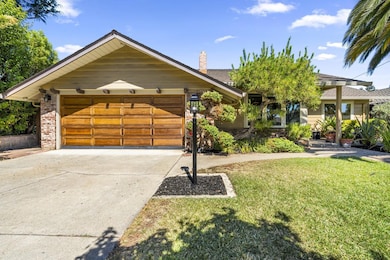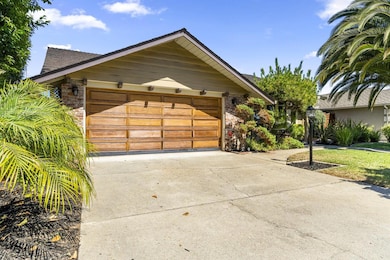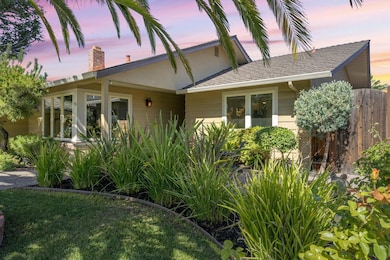
910 Monica Ln Campbell, CA 95008
Castlemont NeighborhoodEstimated payment $11,454/month
Highlights
- Wood Flooring
- Double Oven
- Walk-In Closet
- Del Mar High School Rated A-
- Balcony
- Bathtub with Shower
About This Home
Move in and enjoy this beautiful single-story home on a large lot and quiet street in Campbell. Wonderful curb appeal. Gleaming hardwood floors. Beautifully updated kitchen with butcher block counters, stainless steel appliances and custom office desk nook. Bright and spacious living room with charming views of the front yard. Awesome primary suite with walk-in closet and ensuite bathroom. Spacious bedrooms. Desirable single-story layout. Attached 2 car car garage. Entertainers dream backyard with lawn, patio and plenty of space for kids and pets to play. Conveniently nestled near shopping, Downtown Campbell and the Pruneyard. Great commute location with easy access to freeways and expressways.
Home Details
Home Type
- Single Family
Est. Annual Taxes
- $4,776
Year Built
- Built in 1957
Lot Details
- 8,773 Sq Ft Lot
- Back Yard
- Zoning described as R-1-6
Parking
- 2 Car Garage
Home Design
- Composition Roof
Interior Spaces
- 1,499 Sq Ft Home
- 1-Story Property
- Ceiling Fan
- Living Room with Fireplace
- Dining Area
- Wood Flooring
- Crawl Space
Kitchen
- Double Oven
- Gas Oven
- Dishwasher
Bedrooms and Bathrooms
- 3 Bedrooms
- Walk-In Closet
- 2 Full Bathrooms
- Bathtub with Shower
Laundry
- Laundry in Garage
- Washer and Dryer
Outdoor Features
- Balcony
- Shed
Utilities
- Forced Air Heating System
Listing and Financial Details
- Assessor Parcel Number 279-23-064
Map
Home Values in the Area
Average Home Value in this Area
Tax History
| Year | Tax Paid | Tax Assessment Tax Assessment Total Assessment is a certain percentage of the fair market value that is determined by local assessors to be the total taxable value of land and additions on the property. | Land | Improvement |
|---|---|---|---|---|
| 2024 | $4,776 | $315,858 | $208,592 | $107,266 |
| 2023 | $4,718 | $309,665 | $204,502 | $105,163 |
| 2022 | $4,738 | $303,594 | $200,493 | $103,101 |
| 2021 | $4,637 | $297,642 | $196,562 | $101,080 |
| 2020 | $4,507 | $294,591 | $194,547 | $100,044 |
| 2019 | $4,431 | $288,816 | $190,733 | $98,083 |
| 2018 | $4,291 | $283,154 | $186,994 | $96,160 |
| 2017 | $4,216 | $277,603 | $183,328 | $94,275 |
| 2016 | $3,963 | $272,161 | $179,734 | $92,427 |
| 2015 | $3,875 | $268,074 | $177,035 | $91,039 |
| 2014 | $3,684 | $262,824 | $173,568 | $89,256 |
Property History
| Date | Event | Price | Change | Sq Ft Price |
|---|---|---|---|---|
| 07/24/2025 07/24/25 | Pending | -- | -- | -- |
| 07/17/2025 07/17/25 | For Sale | $1,998,000 | -- | $1,333 / Sq Ft |
Purchase History
| Date | Type | Sale Price | Title Company |
|---|---|---|---|
| Interfamily Deed Transfer | -- | Chicago Title Company | |
| Interfamily Deed Transfer | -- | Chicago Title Company | |
| Grant Deed | $192,000 | Chicago Title Company | |
| Interfamily Deed Transfer | -- | None Available | |
| Interfamily Deed Transfer | -- | -- |
Mortgage History
| Date | Status | Loan Amount | Loan Type |
|---|---|---|---|
| Open | $175,000 | New Conventional |
Similar Homes in the area
Source: MLSListings
MLS Number: ML82014965
APN: 279-23-064
- 935 Ravenscourt Ave
- 1114 S Genevieve Ln
- 1350 N Central Ave
- 2432 Whitethorne Dr
- 3179 Loma Verde Dr Unit 2
- 1114 S Winchester Blvd Unit 1114
- 2408 Aram Ave
- 3170 Williamsburg Dr
- 3178 Williamsburg Dr
- 920 Arnold Way
- 1048 S Daniel Way
- 35 Quail Hollow Dr
- 287 Watson Dr Unit 4
- 160 Quail Hollow Dr Unit 160A
- 297 Watson Dr Unit 1
- 890 Wainwright Dr
- 2271 Aram Ave
- 350 N 1st St Unit 1
- 225 Gomes Ct Unit 4
- 26 Quail Hollow Dr Unit 26
