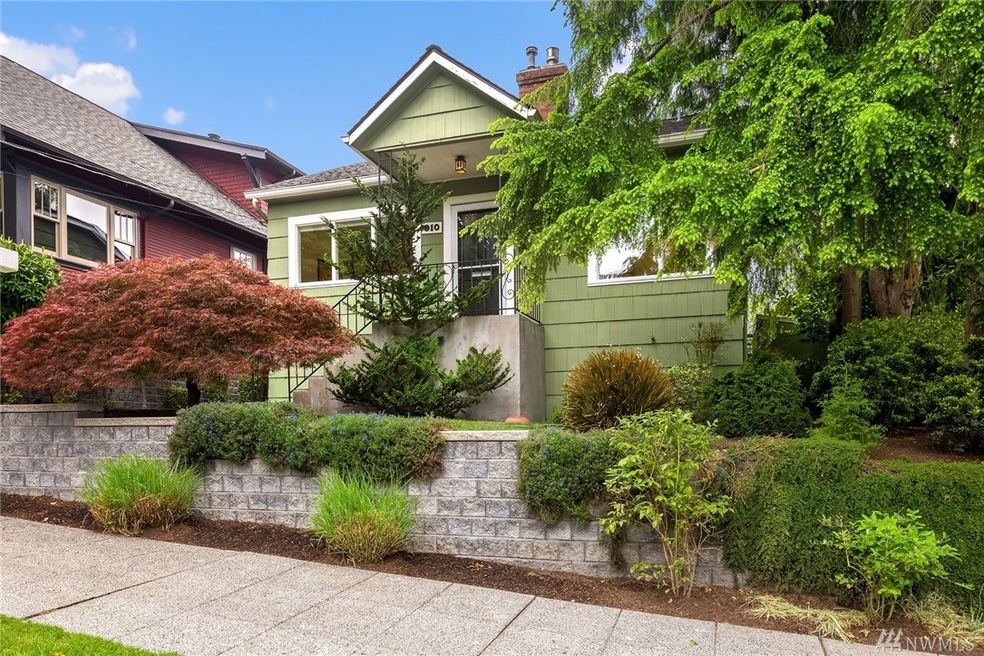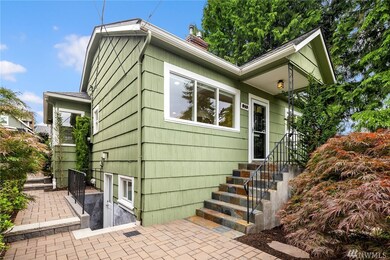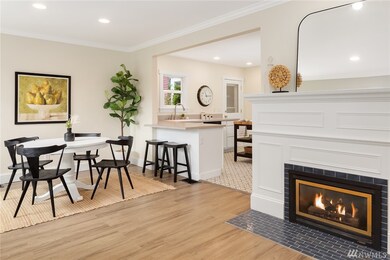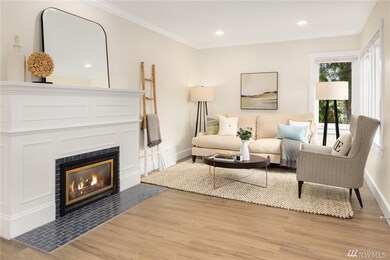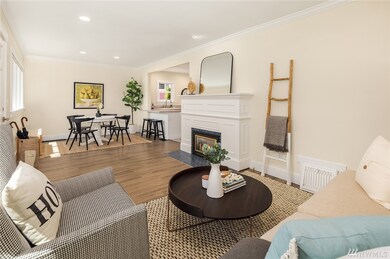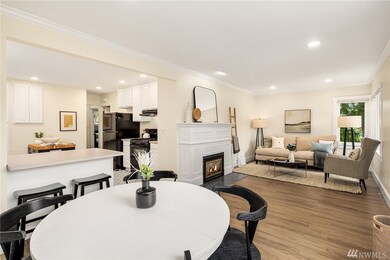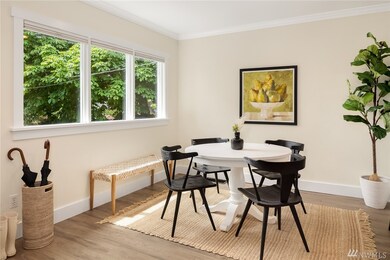
$900,000
- 4 Beds
- 2 Baths
- 2,700 Sq Ft
- 9653 7th Ave NE
- Seattle, WA
This spacious 4-bedroom, 2-bathroom home, located on a corner lot in the desirable Maple Leaf neighborhood, quiet cul-de-sac, same owner for 60 years. Featuring a fully fenced yard with plenty of space, it offers great potential for customization. The deck provides an ideal space for entertaining. Conveniently close to the Link light rail, local restaurants, shops and steps to Olympic View
Katie Chinn Windermere R.E. Northeast, Inc
