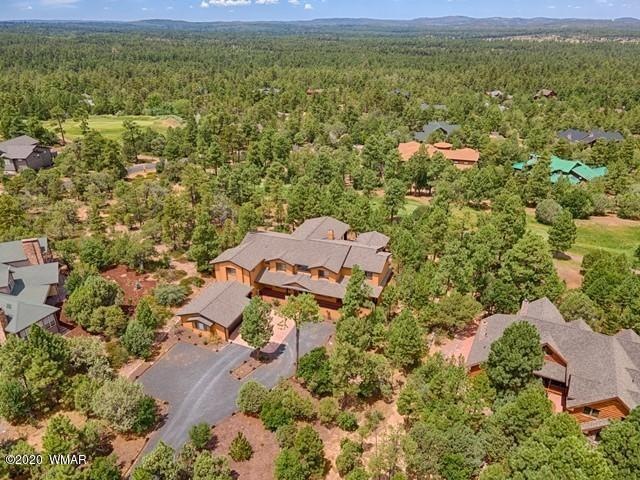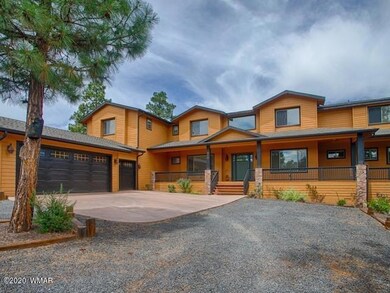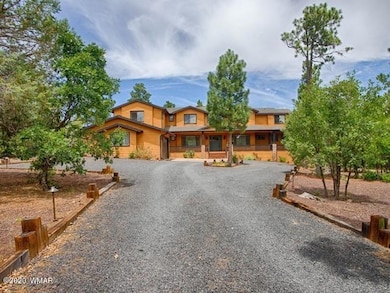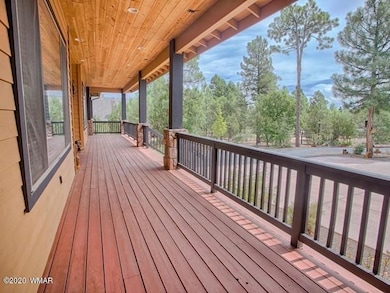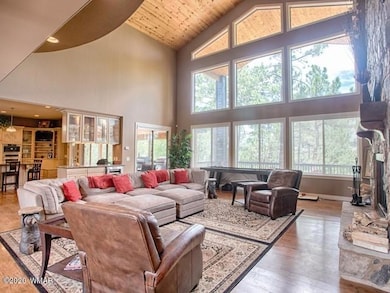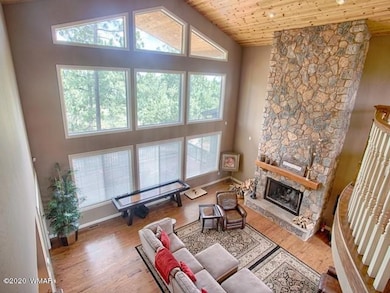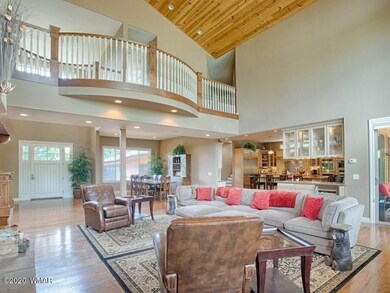
910 S Barberry Ln Show Low, AZ 85901
Estimated payment $10,579/month
Highlights
- On Golf Course
- Fitness Center
- Panoramic View
- Show Low High School Rated A-
- Wine Cellar
- Gated Community
About This Home
This beautifully built home sits on the #17 of the cabin course, It offers 6 bedrooms (4 suites w/ baths and 1 with no closet), 7 bathrooms (2 are 1/2 baths), separate office with built ins, upstairs media room w/ kitchen setup and its own balcony, extra large great room, separate dining room, extra large kitchen with all the upgraded appliances. Kitchen island that will fit 8+ people, screened in sun room, two stair cases to the upper level, owners bedroom down w/ own see through fireplace and separate sitting room, walk in closet, Jacuzzi tub. Granite through out, wood floors, grand stone faced fireplace in living room, three car garage, extra large laundry room with storage cabinets and sink, tankless water heater, alarm system. Driveway has extra parking for your guests.
Listing Agent
Long Realty Covey Luxury Properties License #SA628673000 Listed on: 07/18/2025

Home Details
Home Type
- Single Family
Est. Annual Taxes
- $10,273
Year Built
- Built in 2005
Lot Details
- 0.9 Acre Lot
- Property fronts a private road
- On Golf Course
- South Facing Home
- Drip System Landscaping
- Corners Of The Lot Have Been Marked
- Sprinkler System
- Pine Trees
HOA Fees
- $307 Monthly HOA Fees
Home Design
- Stem Wall Foundation
- Wood Frame Construction
- Pitched Roof
- Shingle Roof
Interior Spaces
- 5,438 Sq Ft Home
- Wet Bar
- Vaulted Ceiling
- Multiple Fireplaces
- Double Pane Windows
- Mud Room
- Entrance Foyer
- Wine Cellar
- Great Room
- Living Room with Fireplace
- Formal Dining Room
- Den
- Screened Porch
- Utility Room
- Panoramic Views
Kitchen
- Eat-In Kitchen
- Breakfast Bar
- Double Oven
- Gas Range
- Microwave
- Dishwasher
- Disposal
Flooring
- Wood
- Carpet
- Tile
Bedrooms and Bathrooms
- 6 Bedrooms
- Primary Bedroom on Main
- Fireplace in Primary Bedroom
- Split Bedroom Floorplan
- Possible Extra Bedroom
- Dressing Area
- 7 Bathrooms
- Granite Bathroom Countertops
- Double Vanity
- Secondary Bathroom Jetted Tub
- Bathtub with Shower
- Shower Only
Laundry
- Dryer
- Washer
Home Security
- Home Security System
- Carbon Monoxide Detectors
- Fire and Smoke Detector
Parking
- 3 Car Attached Garage
- Parking Pad
- Garage Door Opener
Outdoor Features
- Balcony
- Covered Deck
- Patio
- Arizona Room
- Rain Gutters
Utilities
- Forced Air Heating and Cooling System
- Heating System Uses Natural Gas
- Separate Meters
- Tankless Water Heater
- Cable TV Available
Listing and Financial Details
- Assessor Parcel Number 309-62-171
Community Details
Overview
- Mandatory home owners association
Recreation
- Tennis Courts
- Fitness Center
- Community Pool
- Community Spa
Additional Features
- Clubhouse
- Gated Community
Map
Home Values in the Area
Average Home Value in this Area
Tax History
| Year | Tax Paid | Tax Assessment Tax Assessment Total Assessment is a certain percentage of the fair market value that is determined by local assessors to be the total taxable value of land and additions on the property. | Land | Improvement |
|---|---|---|---|---|
| 2026 | $10,273 | -- | -- | -- |
| 2025 | $10,115 | $155,227 | $18,843 | $136,384 |
| 2024 | $9,572 | $170,782 | $18,442 | $152,340 |
| 2023 | $10,115 | $134,623 | $9,587 | $125,036 |
| 2022 | $9,572 | $0 | $0 | $0 |
| 2021 | $9,579 | $0 | $0 | $0 |
| 2020 | $9,001 | $0 | $0 | $0 |
| 2019 | $8,978 | $0 | $0 | $0 |
| 2018 | $8,564 | $0 | $0 | $0 |
| 2017 | $7,909 | $0 | $0 | $0 |
| 2016 | $7,793 | $0 | $0 | $0 |
| 2015 | $7,317 | $60,236 | $3,600 | $56,636 |
Property History
| Date | Event | Price | Change | Sq Ft Price |
|---|---|---|---|---|
| 07/18/2025 07/18/25 | For Sale | $1,700,000 | +129.7% | $313 / Sq Ft |
| 03/13/2019 03/13/19 | Sold | $740,000 | -- | $136 / Sq Ft |
Purchase History
| Date | Type | Sale Price | Title Company |
|---|---|---|---|
| Warranty Deed | $740,000 | Title Security Agency Llc |
Mortgage History
| Date | Status | Loan Amount | Loan Type |
|---|---|---|---|
| Open | $555,000 | Adjustable Rate Mortgage/ARM |
Similar Homes in the area
Source: White Mountain Association of REALTORS®
MLS Number: 257096
APN: 309-62-171
- 670 S Barberry Ln Unit 179
- 4651 W White Oak Ln
- 4740 W White Oak Ln
- 4241 W Wild Iris Ln
- 4040 W Ninebark Ln
- 4330 W Box Elder Ln
- 3950 Sugar Pine Loop
- 220 S Silk Tassel Rd
- 4611 W Stonecrop Ln
- 221 S Falling Leaf Rd
- 221 S Falling Leaf Rd Unit 99
- 810 S Rockcress Ln
- 4051 W Falling Leaf Rd
- 811 S Rockcress Ln
- 1820 S Monkshood Rd
- 141 S Cliffrose Ln
- 3360 W Mariposa Ln
- 831 S Rockcress Ln
- 3050 W Black Oak Loop Unit Lot 7
- 510 S Spirea Ln
- 3901 W Cooley St
- 4680 W Mogollon Dr
- 2890 W Villa Loop
- 2870 W Villa Loop
- 2860 W Villa Loop
- 2850 W Villa Loop
- 1800 W Oliver
- 921 S 11th Ave
- 4705 Mountain Hollow Loop
- 480 N 6th Dr
- 100 W Cooley St
- 501 N 9th Place
- 2700 S White Mountain Rd Unit 823
- 1320 E Lilly Ln
- 451 S Rockcreek Dr
- 5468 Wild Game Trail Unit 5468 wild game trail
- 5468 Wild Game Trail
- 5468 Wild Game Trail
- 3060 E Show Low Lake Rd
- 5957 D St
