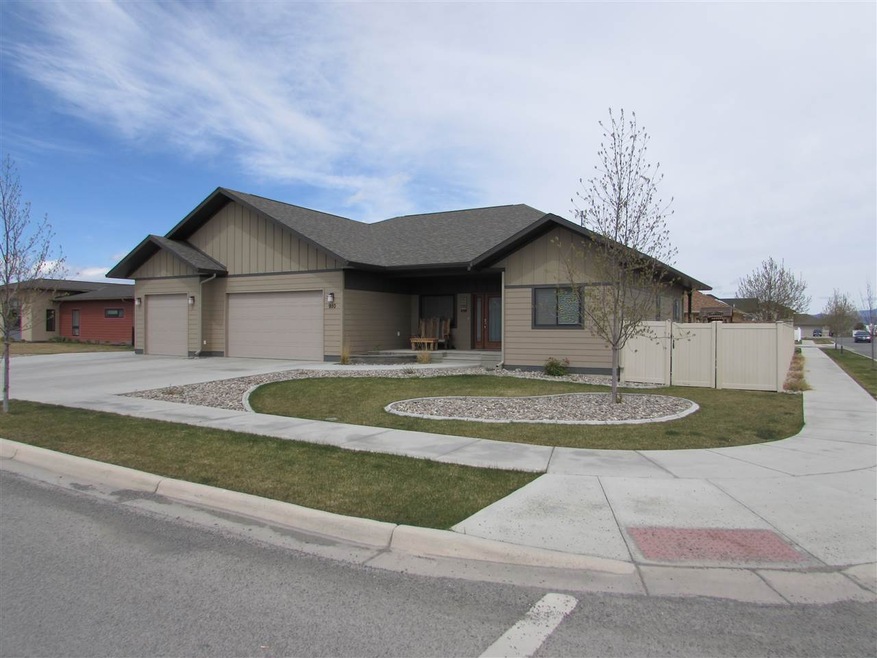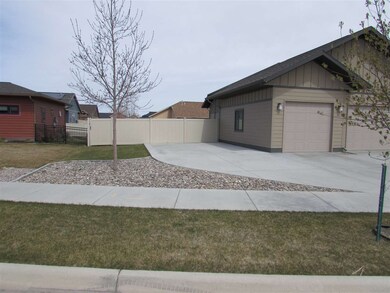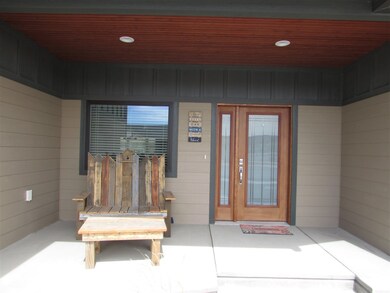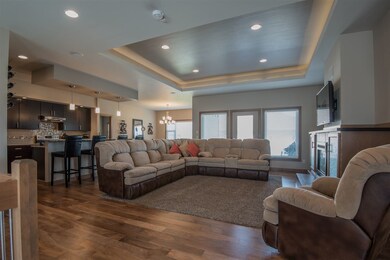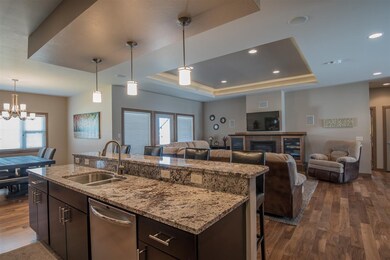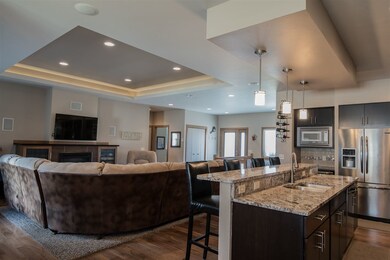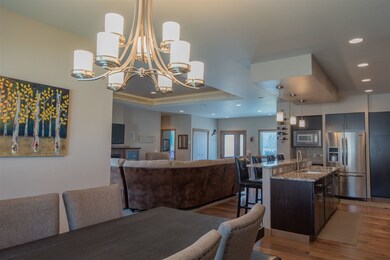
910 Wolf Rd Helena, MT 59602
North Central NeighborhoodHighlights
- Spa
- Patio
- Central Air
- 3 Car Attached Garage
About This Home
As of June 2018Remarks: Sexton Group built home with exceptional design, finish and ease of living. Three bed, 2 bath, open living, kitchen and dining, utility and triple car garage make up the main floor. The master shower is the best! An open stair system leads to the 100% basement ready to be finished. The sheet rock is stocked and the egress windows are in place. Walk from the living room onto the covered patio and enjoy the hot tub, play area and full fenced back yard. An additional fenced area for dogs or toys. Enjoy!!
Last Agent to Sell the Property
Flasnick Real Estate License #RRE-BRO-LIC-1136 Listed on: 04/23/2017
Last Buyer's Agent
Jack Hamlin
Jack Hamlin Real Estate
Home Details
Home Type
- Single Family
Est. Annual Taxes
- $4,348
Year Built
- Built in 2013
Lot Details
- 0.28 Acre Lot
- Few Trees
- Zoning described as Residential 2
Parking
- 3 Car Attached Garage
- Garage Door Opener
Home Design
- Shingle Roof
- Wood Roof
- Composition Roof
Interior Spaces
- 3,736 Sq Ft Home
- Window Treatments
- Unfinished Basement
- Basement Fills Entire Space Under The House
Kitchen
- Oven or Range
- Microwave
- Dishwasher
Bedrooms and Bathrooms
- 3 Bedrooms
- 2 Full Bathrooms
Outdoor Features
- Spa
- Patio
Utilities
- Central Air
Ownership History
Purchase Details
Home Financials for this Owner
Home Financials are based on the most recent Mortgage that was taken out on this home.Purchase Details
Home Financials for this Owner
Home Financials are based on the most recent Mortgage that was taken out on this home.Purchase Details
Home Financials for this Owner
Home Financials are based on the most recent Mortgage that was taken out on this home.Purchase Details
Home Financials for this Owner
Home Financials are based on the most recent Mortgage that was taken out on this home.Purchase Details
Similar Homes in Helena, MT
Home Values in the Area
Average Home Value in this Area
Purchase History
| Date | Type | Sale Price | Title Company |
|---|---|---|---|
| Warranty Deed | -- | Helena Abstract & Title Co | |
| Warranty Deed | -- | First Montana Land Title Co | |
| Interfamily Deed Transfer | -- | First Montana Land Title Co | |
| Warranty Deed | -- | First Montana Title | |
| Warranty Deed | -- | First Mt Title Co Of Helena |
Mortgage History
| Date | Status | Loan Amount | Loan Type |
|---|---|---|---|
| Open | $347,500 | New Conventional | |
| Closed | $375,920 | New Conventional | |
| Previous Owner | $414,000 | VA | |
| Previous Owner | $322,880 | New Conventional | |
| Previous Owner | $38,364 | Credit Line Revolving | |
| Previous Owner | $25,000 | Credit Line Revolving | |
| Previous Owner | $278,411 | New Conventional |
Property History
| Date | Event | Price | Change | Sq Ft Price |
|---|---|---|---|---|
| 06/08/2018 06/08/18 | Sold | -- | -- | -- |
| 04/18/2018 04/18/18 | Pending | -- | -- | -- |
| 04/12/2018 04/12/18 | For Sale | $469,900 | +9.5% | $126 / Sq Ft |
| 07/13/2017 07/13/17 | Sold | -- | -- | -- |
| 05/30/2017 05/30/17 | Pending | -- | -- | -- |
| 04/23/2017 04/23/17 | For Sale | $429,000 | -- | $115 / Sq Ft |
Tax History Compared to Growth
Tax History
| Year | Tax Paid | Tax Assessment Tax Assessment Total Assessment is a certain percentage of the fair market value that is determined by local assessors to be the total taxable value of land and additions on the property. | Land | Improvement |
|---|---|---|---|---|
| 2024 | $6,290 | $653,400 | $0 | $0 |
| 2023 | $6,972 | $661,600 | $0 | $0 |
| 2022 | $6,294 | $500,100 | $0 | $0 |
| 2021 | $5,571 | $500,100 | $0 | $0 |
| 2020 | $5,853 | $457,000 | $0 | $0 |
| 2019 | $6,060 | $457,000 | $0 | $0 |
| 2018 | $5,014 | $367,600 | $0 | $0 |
| 2017 | $3,697 | $367,600 | $0 | $0 |
| 2016 | $4,348 | $350,800 | $0 | $0 |
| 2015 | $3,600 | $350,800 | $0 | $0 |
| 2014 | $3,124 | $168,593 | $0 | $0 |
Agents Affiliated with this Home
-
J
Seller's Agent in 2018
Jack Hamlin
Jack Hamlin Real Estate
-
Lee Flasnick
L
Seller's Agent in 2017
Lee Flasnick
Flasnick Real Estate
(406) 439-0945
1 in this area
9 Total Sales
Map
Source: Montana Regional MLS
MLS Number: 1298163
APN: 05-1888-18-1-14-17-0000
- 845 Faw Rd
- 3660 N Montana Ave
- 9 Sand Piper Loop
- 909 Expedition Trail
- 4175 Mchugh Ln
- 4155 Homestake Dr
- 1296 Bighorn Rd
- 456 Barney St
- 4324 N Montana Ave
- 3000 Villard Ave Unit 12
- 3000 Villard Ave Unit 80
- 3000 Villard Ave Unit 115
- 3036 Mchugh Ln
- 1546 Mineral Rd
- 1565 Beaverhead Rd
- 425 Russell Ln
- 416 W Custer Ave
- 1475 Cayuse Rd
- 310 Barney St Unit B
- 263 Springfield Dr
