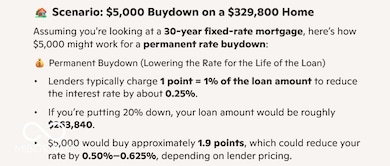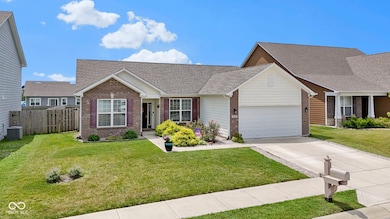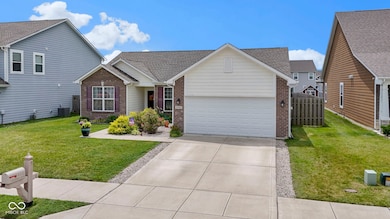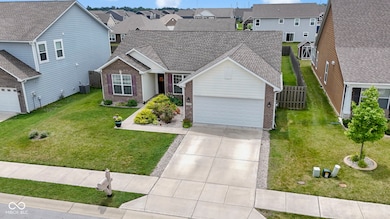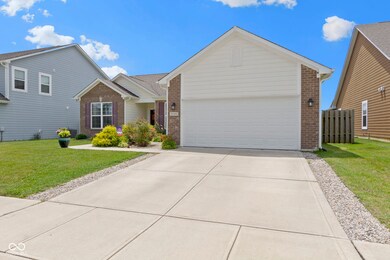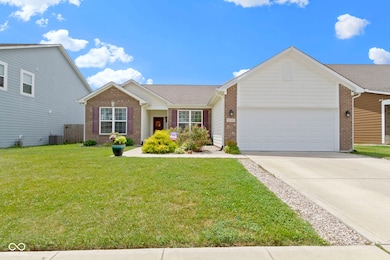9101 Gordimer Cir Indianapolis, IN 46239
Galludet NeighborhoodEstimated payment $2,023/month
Highlights
- Ranch Style House
- 2 Car Attached Garage
- Woodwork
- Franklin Central High School Rated A-
- Eat-In Kitchen
- Walk-In Closet
About This Home
Buyer to receive $5000 to buy down the interest rate! Discover the charm and comfort of this beautifully updated ranch-style home, featuring a split floor plan with 3 spacious bedrooms, offering enhanced privacy for the master suite, and 2 full bathrooms designed for relaxed, easy living. Step inside to find an open concept floor plan with brand-new laminate flooring flowing throughout most of the home, creating a fresh, modern feel. The heart of the home is a large kitchen, complete with a large center island perfect for meal preparation, entertaining, or casual dining. Enjoy a sunny vibe year-round from the bright sunroom or head outside and lounge in the large fenced-in yard with an expansive patio and stylish pergola. This outdoor oasis is ideal for spending a relaxing evening or for hosting weekend gatherings. The master bedroom offers a peaceful retreat with an ensuite bathroom with double sinks and a walk-in closet, giving you both comfort and convenience. Located in a vibrant community featuring a neighborhood pool, basketball court and playground - this home is perfect for both relaxation and recreation. Schedule your tour today! Don't miss your chance to make this gem yours before it's gone!
Home Details
Home Type
- Single Family
Est. Annual Taxes
- $3,184
Year Built
- Built in 2019
Lot Details
- 0.25 Acre Lot
HOA Fees
- $45 Monthly HOA Fees
Parking
- 2 Car Attached Garage
Home Design
- Ranch Style House
- Brick Exterior Construction
- Slab Foundation
- Cement Siding
Interior Spaces
- 1,780 Sq Ft Home
- Woodwork
- Paddle Fans
- Entrance Foyer
- Combination Kitchen and Dining Room
- Laminate Flooring
Kitchen
- Eat-In Kitchen
- Gas Oven
- Gas Cooktop
- Built-In Microwave
- Dishwasher
- Disposal
Bedrooms and Bathrooms
- 3 Bedrooms
- Walk-In Closet
- 2 Full Bathrooms
Laundry
- Laundry on main level
- Dryer
- Washer
Home Security
- Smart Thermostat
- Fire and Smoke Detector
Schools
- Franklin Central Junior High
- Franklin Central High School
Utilities
- Forced Air Heating and Cooling System
- Gas Water Heater
Community Details
- Association fees include home owners, nature area, parkplayground, management, walking trails
- Association Phone (317) 253-1401
- Village At New Bethel Subdivision
- Property managed by Ardsley
- The community has rules related to covenants, conditions, and restrictions
Listing and Financial Details
- Tax Lot 49-16-05-100-015.028-300
- Assessor Parcel Number 491605100015028300
Map
Home Values in the Area
Average Home Value in this Area
Tax History
| Year | Tax Paid | Tax Assessment Tax Assessment Total Assessment is a certain percentage of the fair market value that is determined by local assessors to be the total taxable value of land and additions on the property. | Land | Improvement |
|---|---|---|---|---|
| 2024 | $3,062 | $307,400 | $59,000 | $248,400 |
| 2023 | $3,062 | $295,600 | $59,000 | $236,600 |
| 2022 | $2,888 | $278,400 | $59,000 | $219,400 |
| 2021 | $2,580 | $251,000 | $59,000 | $192,000 |
| 2020 | $2,405 | $233,800 | $59,000 | $174,800 |
| 2019 | $12 | $400 | $400 | $0 |
Property History
| Date | Event | Price | List to Sale | Price per Sq Ft | Prior Sale |
|---|---|---|---|---|---|
| 10/21/2025 10/21/25 | Price Changed | $325,000 | -1.5% | $183 / Sq Ft | |
| 09/17/2025 09/17/25 | Price Changed | $329,800 | 0.0% | $185 / Sq Ft | |
| 08/16/2025 08/16/25 | Price Changed | $329,900 | -1.5% | $185 / Sq Ft | |
| 08/10/2025 08/10/25 | Price Changed | $334,900 | -1.5% | $188 / Sq Ft | |
| 07/18/2025 07/18/25 | For Sale | $339,900 | +47.6% | $191 / Sq Ft | |
| 08/08/2019 08/08/19 | Sold | $230,240 | 0.0% | $140 / Sq Ft | View Prior Sale |
| 08/08/2019 08/08/19 | For Sale | $230,240 | -- | $140 / Sq Ft |
Purchase History
| Date | Type | Sale Price | Title Company |
|---|---|---|---|
| Quit Claim Deed | -- | None Listed On Document | |
| Special Warranty Deed | $230,240 | First American Title Insurance |
Mortgage History
| Date | Status | Loan Amount | Loan Type |
|---|---|---|---|
| Previous Owner | $184,192 | Construction |
Source: MIBOR Broker Listing Cooperative®
MLS Number: 22046595
APN: 49-16-05-100-015.028-300
- 9053 Fitzgerald Dr
- 9133 Fitzgerald Dr
- 9232 Hemingway Dr
- 9018 Faulkner Dr
- 9314 Sue Way
- 5233 Cartland Dr
- 9138 Steinbeck Ln
- 9132 Steinbeck Ln
- 9114 Steinbeck Ln
- 9108 Steinbeck Ln
- 8963 Faulkner Dr
- 9126 Steinbeck Ln
- 9334 Hemingway Dr
- 9119 Steinbeck Ln
- 9340 Hemingway Dr
- 9346 Hemingway Dr
- 5528 Tart Blvd
- 9408 Hemingway Dr
- 8750 Twain Ln
- 8801 Twain Ln
- 8959 Hemingway Dr
- 5344 Orwell Ct
- 8129 Red Barn Ct
- 5452 Wood Hollow Dr
- 8233 Twin River Dr
- 7952 Bombay Ln
- 8018 Ithaca Way
- 8209 Twin River Dr
- 5221 Bombay Dr
- 5832 Outer Bank Rd
- 8520 Sierra Ridge Dr
- 10452 Hunters Crossing Blvd
- 10412 Pintail Ln
- 10622 Deercrest Ln
- 3644 Whistlewood Ln
- 8310 Weathervane Cir
- 8646 Coralberry Ln
- 10223 Samerton Ln
- 7907 Wildwood Farms Ln
- 3415 Spring Wind Ln

