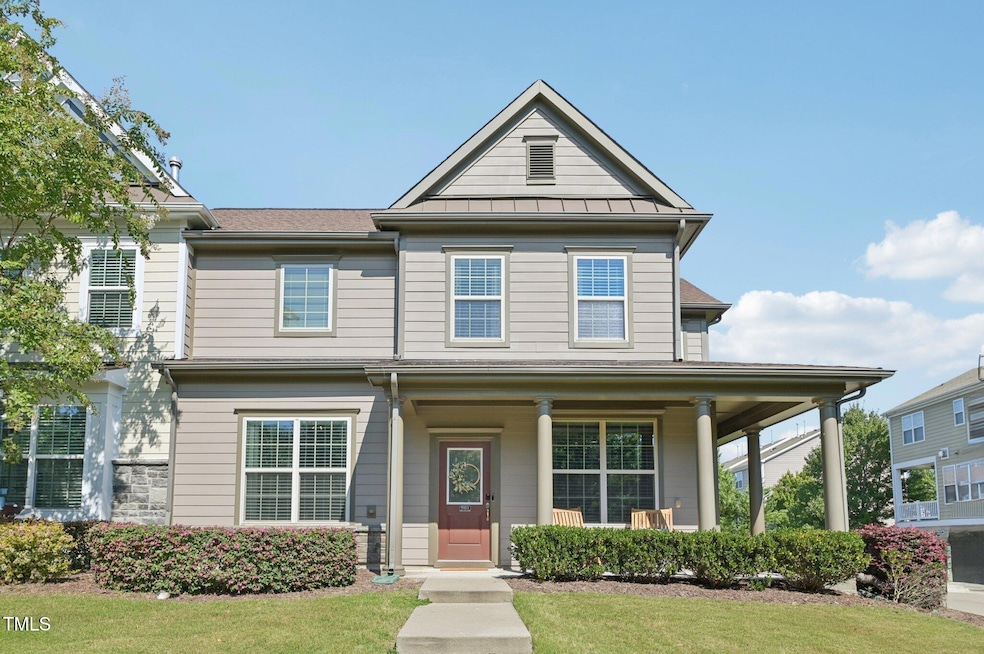
9101 Triana Market Way Walk Raleigh, NC 27617
Brier Creek NeighborhoodEstimated payment $3,129/month
Highlights
- Clubhouse
- Transitional Architecture
- End Unit
- Pine Hollow Middle School Rated A
- Wood Flooring
- Community Pool
About This Home
Amazing 3 Bedroom End Unit Townhome w/ 2 Car Gar. located in Brier Creek w/ swimming pool, fitness center and clubhouse. All within walking distance of shopping and plenty of dining options..
Uncompromised luxury with 9' Ceilings, 5'' Hand Scraped Engineered Wood Floors, Designer Kitchen Package. Open layout offers something for everyone! Private Office w/ French Doors to work from home.. Entertain for the holidays in the gourmet kitchen featuring an abundance of cabinets premium granite tops and SS appliances including a gas cook top and wall oven. Breakfast Nook overlooking Stone Paver Patio. Spacious Fam. Rm. w/ cozy Gas fireplace. Upstairs there's plush NEW carpet!. The Loft Area is perfect for home school or movie nights . Owners suite has plenty of natural light, sitting area ,over-sized closet and spa like bath w/ soaking tub, H/H vanities and walk in tile shower w/ sitting bench!
Open House Sat. 1-3pm.
Townhouse Details
Home Type
- Townhome
Est. Annual Taxes
- $4,336
Year Built
- Built in 2014
Lot Details
- 2,614 Sq Ft Lot
- End Unit
- 1 Common Wall
HOA Fees
- $200 Monthly HOA Fees
Parking
- 2 Car Attached Garage
- 2 Open Parking Spaces
Home Design
- Transitional Architecture
- Slab Foundation
- Shingle Roof
Interior Spaces
- 2,229 Sq Ft Home
- 2-Story Property
- Ceiling Fan
- Pull Down Stairs to Attic
- Washer and Dryer
Kitchen
- Built-In Oven
- Gas Oven
- Cooktop
- Microwave
- Dishwasher
Flooring
- Wood
- Carpet
- Tile
Bedrooms and Bathrooms
- 3 Bedrooms
Schools
- Wake County Schools Elementary And Middle School
- Wake County Schools High School
Utilities
- Forced Air Heating and Cooling System
- Cable TV Available
Listing and Financial Details
- Assessor Parcel Number 0758818506
Community Details
Overview
- Association fees include road maintenance
- Charleston Management Association, Phone Number (919) 847-3003
- Seville At Brier Creek Subdivision
- Maintained Community
- Community Parking
Amenities
- Clubhouse
Recreation
- Community Pool
Map
Home Values in the Area
Average Home Value in this Area
Tax History
| Year | Tax Paid | Tax Assessment Tax Assessment Total Assessment is a certain percentage of the fair market value that is determined by local assessors to be the total taxable value of land and additions on the property. | Land | Improvement |
|---|---|---|---|---|
| 2024 | $4,318 | $494,843 | $95,000 | $399,843 |
| 2023 | $3,725 | $339,868 | $68,000 | $271,868 |
| 2022 | $3,461 | $339,868 | $68,000 | $271,868 |
| 2021 | $3,327 | $339,868 | $68,000 | $271,868 |
| 2020 | $3,266 | $339,868 | $68,000 | $271,868 |
| 2019 | $3,420 | $293,418 | $60,000 | $233,418 |
| 2018 | $3,226 | $293,418 | $60,000 | $233,418 |
| 2017 | $3,072 | $293,418 | $60,000 | $233,418 |
| 2016 | $3,009 | $293,418 | $60,000 | $233,418 |
| 2015 | $2,872 | $52,000 | $52,000 | $0 |
| 2014 | $511 | $52,000 | $52,000 | $0 |
Property History
| Date | Event | Price | Change | Sq Ft Price |
|---|---|---|---|---|
| 09/05/2025 09/05/25 | For Sale | $475,000 | -- | $213 / Sq Ft |
Purchase History
| Date | Type | Sale Price | Title Company |
|---|---|---|---|
| Warranty Deed | $355,000 | None Available | |
| Interfamily Deed Transfer | -- | None Available |
Mortgage History
| Date | Status | Loan Amount | Loan Type |
|---|---|---|---|
| Open | $319,500 | New Conventional | |
| Previous Owner | $280,645 | New Conventional |
Similar Homes in the area
Source: Doorify MLS
MLS Number: 10120101
APN: 0758.04-81-8506-000
- 9141 Falkwood Rd
- 9105 Wooden Rd
- 9104 Wooden Rd
- 9201 Wooden Rd
- 9207 Wooden Rd
- 9327 Falkwood Rd
- 9164 Wooden Rd
- 9206 Wooden Rd
- 10119 Glen Autumn Rd
- 9221 Calabria Dr
- 9221 Calabria Dr Unit 121
- 9211 Calabria Dr Unit 117
- 9211 Calabria Dr Unit 104
- 10510 Sablewood Dr Unit 114
- 9306 Nellman Ln
- 9340 Wooden Rd
- 10511 Sablewood Dr Unit 107
- 10410 Sablewood Dr Unit 203
- 10310 Sablewood Dr Unit 115
- 10310 Sablewood Dr Unit 111
- 9103 Triana Market Walk
- 10200 Crichton St
- 10036 Lynnberry Place
- 9200 Bruckhaus St
- 9921 Horizon Overlook Dr
- 10100 Donerail Way
- 9240 Bruckhaus St
- 10321 Sablewood Dr Unit 106
- 9930 Brier Oak Place
- 10530 Sablewood Dr Unit 115
- 10210 Hillston Ridge Rd
- 9217 Fawn Lake Dr
- 11700 Arnold Palmer Dr
- 10022 Meadow Chase Dr
- 9713 Blackwell Dr
- 9819 Castain Dr
- 9908 Clyborn Ct
- 9906 Jerome Ct
- 11549 Helmond Way Unit 107
- 8400 Brass Mill Ln






