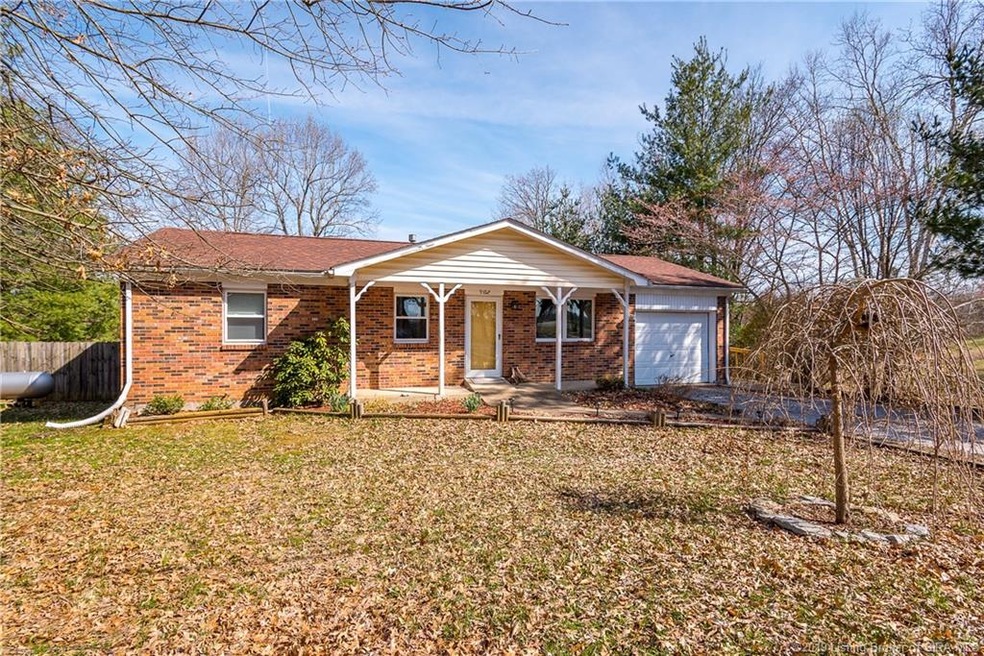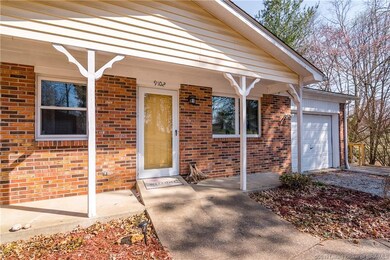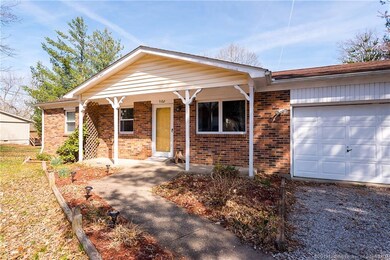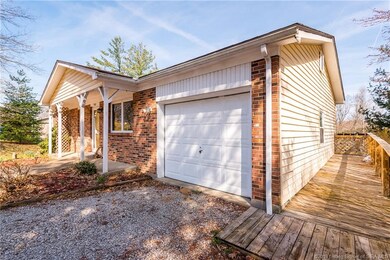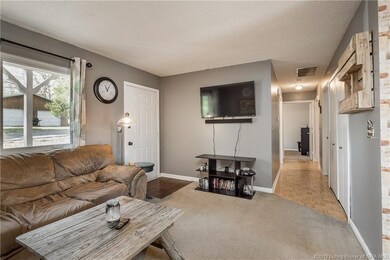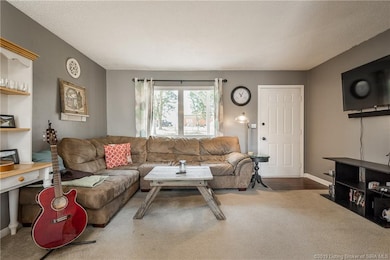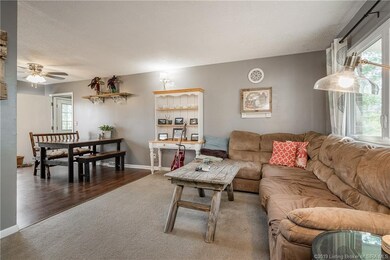9102 Nina Dr Georgetown, IN 47122
Highlights
- Open Floorplan
- Deck
- First Floor Utility Room
- Georgetown Elementary School Rated A-
- Park or Greenbelt View
- Fenced Yard
About This Home
As of June 2019Looking for privacy?Check out this adorable ranch on a fully fenced 1 acre lot just minutes from downtown Louisville! So many updates including new Furnace and Hot Water Heater in 2018, all new thermopane windows in 2018. The roof is less than 5 years old and newer carpet in all bedrooms. Looking for room to spread out? The garage has been converted to a huge 4th bedroom which could also be used as a bonus room/office. Previous owners have installed ramps and extended doorways to make home wheelchair accessible.
Last Agent to Sell the Property
Anica Bell
Lopp Real Estate Brokers License #RB16001299
Home Details
Home Type
- Single Family
Est. Annual Taxes
- $784
Year Built
- Built in 1986
Lot Details
- 1 Acre Lot
- Fenced Yard
Home Design
- Frame Construction
- Vinyl Siding
Interior Spaces
- 1,270 Sq Ft Home
- 1-Story Property
- Open Floorplan
- Ceiling Fan
- Thermal Windows
- Window Screens
- Family Room
- First Floor Utility Room
- Storage
- Park or Greenbelt Views
- Crawl Space
Kitchen
- Eat-In Kitchen
- Oven or Range
- Dishwasher
Bedrooms and Bathrooms
- 4 Bedrooms
- 1 Full Bathroom
Outdoor Features
- Deck
- Shed
Utilities
- Forced Air Heating and Cooling System
- Propane
- Electric Water Heater
- On Site Septic
Listing and Financial Details
- Assessor Parcel Number 220203200365000003
Ownership History
Purchase Details
Home Financials for this Owner
Home Financials are based on the most recent Mortgage that was taken out on this home.Purchase Details
Purchase Details
Home Financials for this Owner
Home Financials are based on the most recent Mortgage that was taken out on this home.Map
Home Values in the Area
Average Home Value in this Area
Purchase History
| Date | Type | Sale Price | Title Company |
|---|---|---|---|
| Warranty Deed | -- | Louisville Title | |
| Interfamily Deed Transfer | -- | Kemp Title Agency Llc | |
| Deed | -- | Kemp Title Agency Llc |
Mortgage History
| Date | Status | Loan Amount | Loan Type |
|---|---|---|---|
| Open | $152,000 | VA | |
| Closed | $152,000 | VA | |
| Previous Owner | $149,380 | New Conventional | |
| Previous Owner | $5,000 | New Conventional | |
| Previous Owner | $108,000 | Adjustable Rate Mortgage/ARM |
Property History
| Date | Event | Price | Change | Sq Ft Price |
|---|---|---|---|---|
| 06/13/2019 06/13/19 | Sold | $154,000 | -3.1% | $121 / Sq Ft |
| 04/21/2019 04/21/19 | Pending | -- | -- | -- |
| 04/03/2019 04/03/19 | For Sale | $159,000 | +3.2% | $125 / Sq Ft |
| 11/30/2017 11/30/17 | Sold | $154,000 | -3.7% | $121 / Sq Ft |
| 10/29/2017 10/29/17 | Pending | -- | -- | -- |
| 10/18/2017 10/18/17 | For Sale | $159,900 | -- | $126 / Sq Ft |
Tax History
| Year | Tax Paid | Tax Assessment Tax Assessment Total Assessment is a certain percentage of the fair market value that is determined by local assessors to be the total taxable value of land and additions on the property. | Land | Improvement |
|---|---|---|---|---|
| 2024 | $932 | $199,000 | $46,800 | $152,200 |
| 2023 | $932 | $174,300 | $46,800 | $127,500 |
| 2022 | $732 | $149,400 | $46,800 | $102,600 |
| 2021 | $2,781 | $143,700 | $46,800 | $96,900 |
| 2020 | $2,706 | $142,400 | $46,800 | $95,600 |
| 2019 | $845 | $124,800 | $46,800 | $78,000 |
| 2018 | $816 | $121,300 | $46,800 | $74,500 |
| 2017 | $786 | $114,500 | $46,800 | $67,700 |
| 2016 | $669 | $108,700 | $46,800 | $61,900 |
| 2014 | $812 | $111,200 | $46,800 | $64,400 |
| 2013 | -- | $105,500 | $46,800 | $58,700 |
Source: Southern Indiana REALTORS® Association
MLS Number: 201906829
APN: 22-02-03-200-365.000-003
- 7013 Dylan (Lot 418) Cir
- 8126 Autumn Dr
- 8970 High St
- 9375 State Road 64
- 9410 Wolfe Cemetery Rd
- 0 Wolfe Cemetery Rd
- 1 +/- AC Cooks Mill Rd
- 8056 Hudson Ln
- 128 Walts Rd
- 9605 Cooks Mill Rd
- 7012 Dylan (Lot 405) Cir
- 7505 Evergreen Way
- 7418 Cove Way
- 1015 Oskin Dr
- 1029 Oskin Dr Unit 226
- 1031 Oskin Dr Unit 227
- 1026 Oskin Dr Unit 208
- 3886 Highland Lake Dr
- 8550 Corydon Ridge Rd
- 8104 Zelpha Blvd
