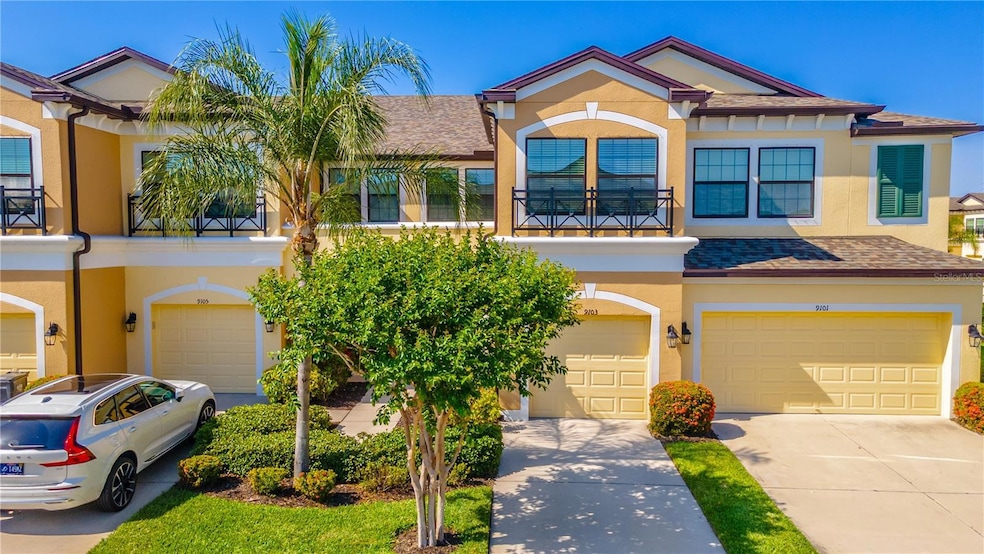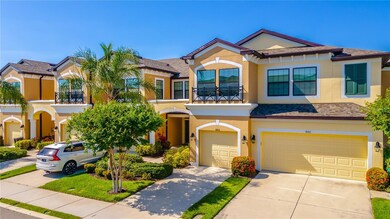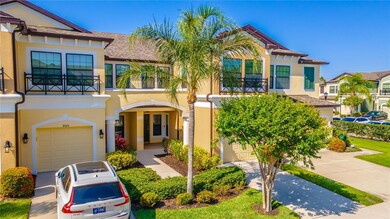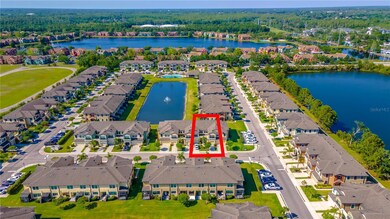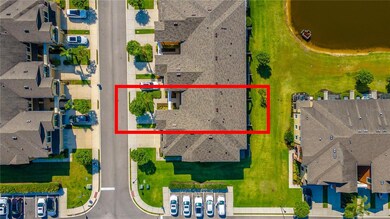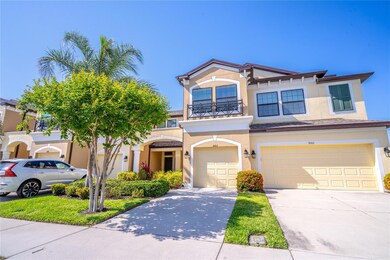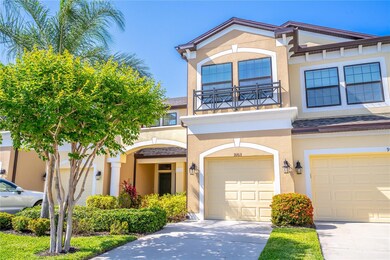
9103 Carolina Wren Dr Westchase, FL 33626
Estimated payment $3,350/month
Highlights
- Water Views
- Gated Community
- High Ceiling
- Deer Park Elementary School Rated A-
- Open Floorplan
- Stone Countertops
About This Home
Welcome to this stunning 3-bedroom, 2.5-bathroom townhome with an attached garage, nestled in the highly sought-after gated community of West Lake. Perfectly situated near top-rated A+ schools, this home offers the ideal blend of comfort, convenience, and lifestyle.Step inside to discover a spacious open floor plan designed for modern living, featuring large bedrooms, custom closets, and abundant natural light throughout. The living and dining areas flow seamlessly into the well-appointed kitchen, making it perfect for both everyday living and entertaining.Enjoy peaceful mornings or relaxing evenings in the screened lanai, offering serene views and added privacy. Enjoy piece of mind under your brand new roof, and newer hot water heater. Residents of West Lake also enjoy access to a sparkling community pool and secure, beautifully maintained surroundings.Located just minutes from the airport, golf courses, fine dining, shopping, boating, and beautiful beaches, this home truly puts everything at your fingertips.Don’t miss the opportunity to live in one of the area’s most desirable communities—schedule your private showing today!
Townhouse Details
Home Type
- Townhome
Est. Annual Taxes
- $6,712
Year Built
- Built in 2016
Lot Details
- 2,200 Sq Ft Lot
- South Facing Home
- Irrigation Equipment
HOA Fees
- $285 Monthly HOA Fees
Parking
- 1 Car Attached Garage
Property Views
- Water
- Garden
Home Design
- Block Foundation
- Shingle Roof
- Block Exterior
- Stucco
Interior Spaces
- 1,933 Sq Ft Home
- 2-Story Property
- Open Floorplan
- High Ceiling
- Ceiling Fan
- Sliding Doors
- Family Room Off Kitchen
- Living Room
Kitchen
- Range
- Microwave
- Dishwasher
- Stone Countertops
- Disposal
Flooring
- Carpet
- Ceramic Tile
Bedrooms and Bathrooms
- 3 Bedrooms
- Split Bedroom Floorplan
- Walk-In Closet
Laundry
- Laundry Room
- Dryer
- Washer
Home Security
- In Wall Pest System
- Pest Guard System
Outdoor Features
- Enclosed patio or porch
Schools
- Deer Park Elem Elementary School
- Davidsen Middle School
- Sickles High School
Utilities
- Central Heating and Cooling System
- Water Filtration System
- Electric Water Heater
- High Speed Internet
Listing and Financial Details
- Legal Lot and Block 2 / 4
- Assessor Parcel Number U-15-28-17-A4A-000004-00002.0
Community Details
Overview
- Association fees include pool, maintenance structure, ground maintenance, private road, sewer, trash, water
- Greenacre Properties/Jeff Damours Association, Phone Number (813) 936-4164
- Visit Association Website
- West Lake Twnhms Ph 2 Subdivision
- The community has rules related to deed restrictions
Recreation
- Community Pool
Pet Policy
- Dogs and Cats Allowed
Security
- Gated Community
- Hurricane or Storm Shutters
Map
Home Values in the Area
Average Home Value in this Area
Tax History
| Year | Tax Paid | Tax Assessment Tax Assessment Total Assessment is a certain percentage of the fair market value that is determined by local assessors to be the total taxable value of land and additions on the property. | Land | Improvement |
|---|---|---|---|---|
| 2024 | $6,712 | $360,557 | $35,949 | $324,608 |
| 2023 | $6,210 | $340,648 | $33,964 | $306,684 |
| 2022 | $5,696 | $317,590 | $31,652 | $285,938 |
| 2021 | $5,156 | $257,130 | $25,620 | $231,510 |
| 2020 | $4,915 | $245,368 | $24,444 | $220,924 |
| 2019 | $4,900 | $245,095 | $24,413 | $220,682 |
| 2018 | $3,696 | $217,909 | $0 | $0 |
| 2017 | $3,855 | $212,409 | $0 | $0 |
| 2016 | $365 | $10,000 | $0 | $0 |
Property History
| Date | Event | Price | Change | Sq Ft Price |
|---|---|---|---|---|
| 05/15/2025 05/15/25 | For Sale | $449,900 | +55.1% | $233 / Sq Ft |
| 03/27/2018 03/27/18 | Sold | $290,000 | 0.0% | $157 / Sq Ft |
| 02/26/2018 02/26/18 | Pending | -- | -- | -- |
| 11/06/2017 11/06/17 | For Sale | $290,000 | -- | $157 / Sq Ft |
Purchase History
| Date | Type | Sale Price | Title Company |
|---|---|---|---|
| Warranty Deed | $290,000 | Hillsborough Title Llc | |
| Deed | $260,900 | -- |
Similar Homes in the area
Source: Stellar MLS
MLS Number: W7875083
APN: U-15-28-17-A4A-000004-00002.0
- 9107 Carolina Wren Dr
- 11602 Crowned Sparrow Ln
- 11641 Crowned Sparrow Ln
- 11548 Crowned Sparrow Ln
- 11521 Crowned Sparrow Ln
- 11648 Crowned Sparrow Ln
- 11442 Crowned Sparrow Ln
- 10450 White Lake Ct Unit 44
- 10590 Windsor Lake Ct
- 10520 Windsor Lake Ct Unit 10520
- 9650 Lake Chase Island Way
- 9828 Lake Chase Island Way Unit 9828
- 10512 White Lake Ct
- 9740 Lake Chase Island Way
- 9730 Lake Chase Island Way Unit 9730
- 9414 Lake Chase Island Way Unit 9414
- 9008 Lake Chase Island Way Unit 9008
- 10339 Lightner Bridge Dr
- 9028 Lake Chase Island Way
- 10438 Lightner Bridge Dr
