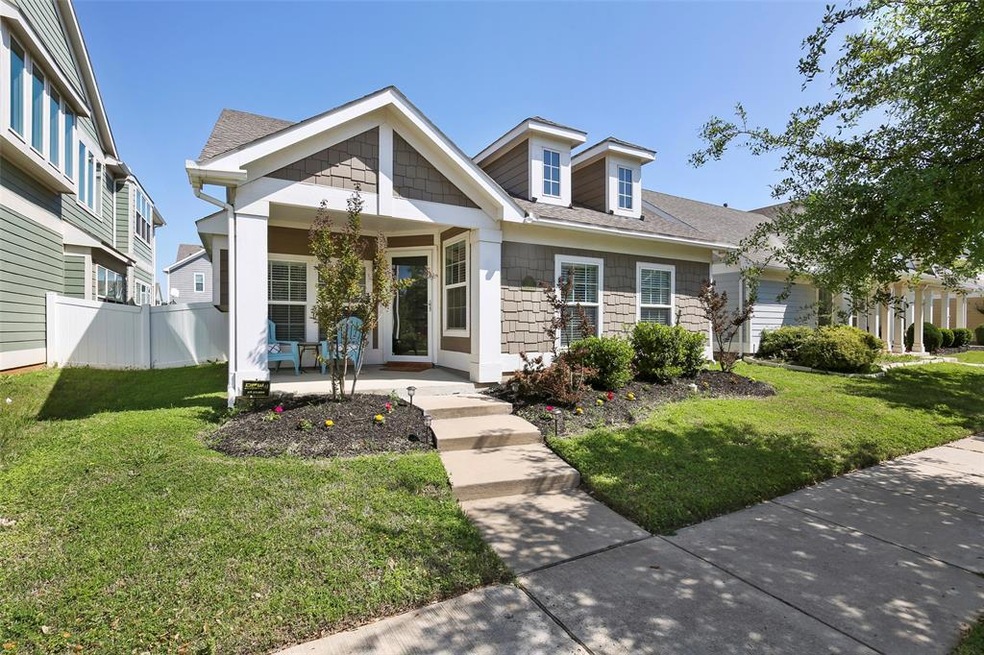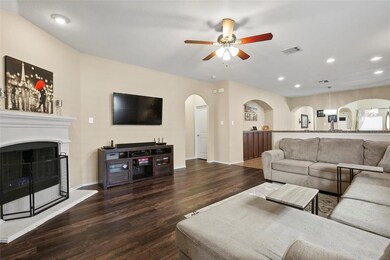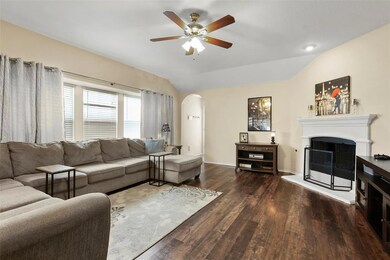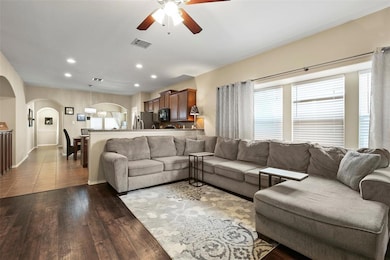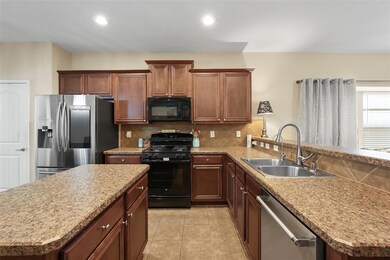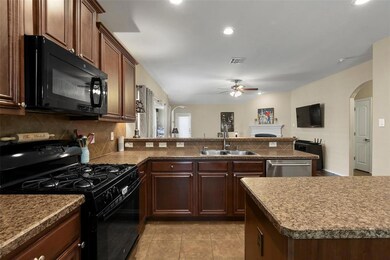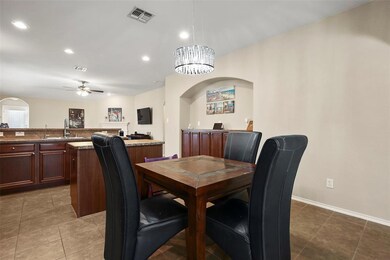
9105 Eagle Dr Aubrey, TX 76227
Highlights
- Craftsman Architecture
- Clubhouse
- Community Pool
- Community Lake
- Wood Flooring
- Covered patio or porch
About This Home
As of May 2020Beautifully maintained and open floor plan on this great one story home. Location is close to parks, schools, and shopping, which makes this property the perfect place to call home! Dining room makes a great study or office, and the kitchen is large with a gas range. The kitchen opens up to the large family room with a gas starter fireplace. The master is separate from the secondary bedrooms with plenty of space for the whole family. The subdivision is like living on vacation with many lakes, ponds and wonderful pools for fun. Come see it today!
Last Buyer's Agent
Kimberly Matthews Lee
Keller Williams Realty-FM License #0619674
Home Details
Home Type
- Single Family
Est. Annual Taxes
- $5,294
Year Built
- Built in 2011
Lot Details
- 4,400 Sq Ft Lot
- Vinyl Fence
- Interior Lot
HOA Fees
- $60 Monthly HOA Fees
Parking
- 2 Car Attached Garage
Home Design
- Craftsman Architecture
- Slab Foundation
- Composition Roof
- Siding
Interior Spaces
- 1,577 Sq Ft Home
- 1-Story Property
- Decorative Lighting
- Fireplace With Gas Starter
- Window Treatments
- Wood Flooring
- Home Security System
Kitchen
- Gas Range
- <<microwave>>
- Plumbed For Ice Maker
- Dishwasher
- Disposal
Bedrooms and Bathrooms
- 3 Bedrooms
- 2 Full Bathrooms
Laundry
- Full Size Washer or Dryer
- Electric Dryer Hookup
Outdoor Features
- Covered patio or porch
Schools
- James A Monaco Elementary School
- Aubrey Middle School
- Aubrey High School
Utilities
- Central Heating and Cooling System
- Heating System Uses Natural Gas
- Underground Utilities
- Individual Gas Meter
- Cable TV Available
Listing and Financial Details
- Legal Lot and Block 28 / P
- Assessor Parcel Number R299342
- $5,464 per year unexempt tax
Community Details
Overview
- Association fees include full use of facilities, maintenance structure, management fees
- Providence Home Owners Assoc. HOA, Phone Number (940) 440-2200
- Eagle Village At Providence Ph Subdivision
- Mandatory home owners association
- Community Lake
- Greenbelt
Amenities
- Clubhouse
Recreation
- Community Playground
- Community Pool
- Park
- Jogging Path
Ownership History
Purchase Details
Home Financials for this Owner
Home Financials are based on the most recent Mortgage that was taken out on this home.Purchase Details
Home Financials for this Owner
Home Financials are based on the most recent Mortgage that was taken out on this home.Purchase Details
Home Financials for this Owner
Home Financials are based on the most recent Mortgage that was taken out on this home.Purchase Details
Home Financials for this Owner
Home Financials are based on the most recent Mortgage that was taken out on this home.Similar Homes in Aubrey, TX
Home Values in the Area
Average Home Value in this Area
Purchase History
| Date | Type | Sale Price | Title Company |
|---|---|---|---|
| Vendors Lien | -- | Chicago Title Of Texas | |
| Warranty Deed | -- | Chicago Title | |
| Vendors Lien | -- | Atd | |
| Vendors Lien | -- | None Available |
Mortgage History
| Date | Status | Loan Amount | Loan Type |
|---|---|---|---|
| Open | $230,175 | VA | |
| Closed | $176,641 | New Conventional | |
| Previous Owner | $176,641 | FHA | |
| Previous Owner | $144,433 | New Conventional |
Property History
| Date | Event | Price | Change | Sq Ft Price |
|---|---|---|---|---|
| 06/20/2025 06/20/25 | For Sale | $310,000 | +37.8% | $198 / Sq Ft |
| 05/15/2020 05/15/20 | Sold | -- | -- | -- |
| 04/17/2020 04/17/20 | Pending | -- | -- | -- |
| 04/10/2020 04/10/20 | For Sale | $225,000 | -- | $143 / Sq Ft |
Tax History Compared to Growth
Tax History
| Year | Tax Paid | Tax Assessment Tax Assessment Total Assessment is a certain percentage of the fair market value that is determined by local assessors to be the total taxable value of land and additions on the property. | Land | Improvement |
|---|---|---|---|---|
| 2024 | $5,294 | $275,378 | $0 | $0 |
| 2023 | $3,617 | $250,344 | $61,600 | $277,803 |
| 2022 | $5,149 | $227,585 | $55,000 | $221,191 |
| 2021 | $5,184 | $206,895 | $40,700 | $166,195 |
| 2020 | $5,451 | $211,205 | $40,700 | $170,505 |
| 2019 | $5,537 | $211,705 | $40,700 | $175,334 |
| 2018 | $4,968 | $192,459 | $40,700 | $159,103 |
| 2017 | $4,577 | $174,963 | $40,700 | $134,263 |
| 2016 | $4,348 | $166,207 | $33,000 | $133,207 |
| 2015 | $4,103 | $136,000 | $30,300 | $105,700 |
| 2013 | -- | $129,432 | $30,300 | $99,132 |
Agents Affiliated with this Home
-
Mavis Hiegel
M
Seller's Agent in 2025
Mavis Hiegel
Fathom Realty, LLC
(214) 907-5689
42 Total Sales
-
Patty Smith
P
Seller's Agent in 2020
Patty Smith
EXP REALTY
(214) 450-5002
72 Total Sales
-
K
Buyer's Agent in 2020
Kimberly Matthews Lee
Keller Williams Realty-FM
Map
Source: North Texas Real Estate Information Systems (NTREIS)
MLS Number: 14320206
APN: R299342
- 9104 Cape Cod Blvd
- 9104 Eagle Dr
- 9032 Eagle Dr
- 9020 Cape Cod Blvd
- 9108 Nathaniel Dr
- 9104 Waterman Dr
- 9012 Nathaniel Dr
- 2021 Prospect Ln
- 9105 Waterman Dr
- 9028 Blackstone Dr
- 9036 Greene Dr
- 1901 Rodgers Ln
- 9140 Blackstone Dr
- 9129 Blackstone Dr
- 9152 Blackstone Dr
- 9104 Benevolent Ct
- 9145 Blackstone Dr
- 9004 Huxley Dr
- 2220 Rodgers Ln
- 1804 Dr Sanders Rd
