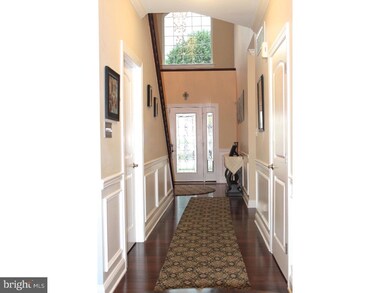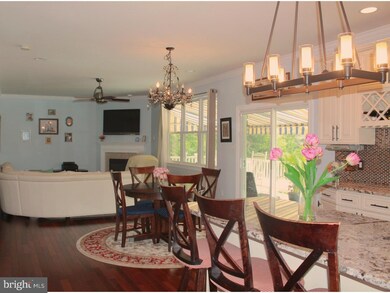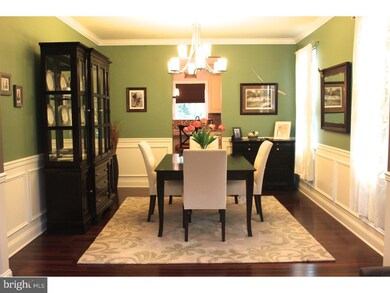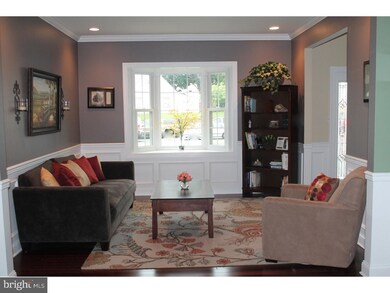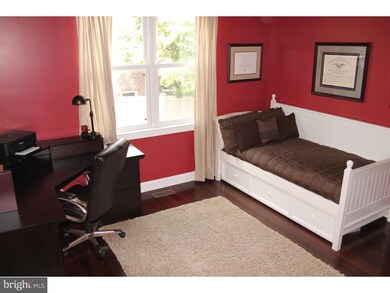
9105 Verree Rd Philadelphia, PA 19115
Bustleton NeighborhoodHighlights
- In Ground Pool
- Deck
- Cathedral Ceiling
- 0.24 Acre Lot
- Traditional Architecture
- 2 Fireplaces
About This Home
As of September 2022FIVE YEAR TAX ABATEMENT--Pine Valley 5year home-semi custom 2-story single featuring over 4300 sq feet living space. This Manor style home features a 2-story entry foyer formal living room , formal dining room, a 1st floor in-law suite with a full bathroom that could easily convert oto office or playroom. Beautiful expanded kitchen with 42"cream kitchen cabints with granite counter tops -walk out sliding door to a Composite deck off kitchen overlooking a Heated Salt Water swimming pool surrounded by EP Henry Pavers. Spacious family Room with fireplace. Master bedrrom with tray ceiling, walk in closets and a master bathroom suite. 3 more bedrooms with plenty closet space. Full finished walk out basement with custom bar and full bathroom. Privacy fence surrounds property - 2-zoned heating and air conditioning- all hardwood floors throughout. Home is Sample Home Condition.
Home Details
Home Type
- Single Family
Est. Annual Taxes
- $1,750
Year Built
- Built in 2010
Lot Details
- 10,374 Sq Ft Lot
- Lot Dimensions are 75x138
- Property is in good condition
- Property is zoned RSD1
Parking
- 2 Car Attached Garage
- Driveway
Home Design
- Traditional Architecture
- Brick Exterior Construction
- Shingle Roof
- Vinyl Siding
- Concrete Perimeter Foundation
Interior Spaces
- 3,150 Sq Ft Home
- Property has 2 Levels
- Wet Bar
- Central Vacuum
- Cathedral Ceiling
- Ceiling Fan
- 2 Fireplaces
- Family Room
- Living Room
- Dining Room
- Home Security System
- Disposal
Bedrooms and Bathrooms
- 5 Bedrooms
- En-Suite Primary Bedroom
- En-Suite Bathroom
- 4 Full Bathrooms
- Walk-in Shower
Laundry
- Laundry Room
- Laundry on upper level
Finished Basement
- Basement Fills Entire Space Under The House
- Exterior Basement Entry
Outdoor Features
- In Ground Pool
- Deck
- Patio
- Porch
Utilities
- Forced Air Heating and Cooling System
- Heating System Uses Gas
- 200+ Amp Service
- Natural Gas Water Heater
Community Details
- No Home Owners Association
- Pine Valley Subdivision
Listing and Financial Details
- Tax Lot 366
- Assessor Parcel Number 632267120
Ownership History
Purchase Details
Home Financials for this Owner
Home Financials are based on the most recent Mortgage that was taken out on this home.Purchase Details
Home Financials for this Owner
Home Financials are based on the most recent Mortgage that was taken out on this home.Purchase Details
Home Financials for this Owner
Home Financials are based on the most recent Mortgage that was taken out on this home.Purchase Details
Purchase Details
Purchase Details
Similar Homes in the area
Home Values in the Area
Average Home Value in this Area
Purchase History
| Date | Type | Sale Price | Title Company |
|---|---|---|---|
| Deed | $800,000 | Golden Land Transfer | |
| Deed | $585,000 | None Available | |
| Interfamily Deed Transfer | -- | None Available | |
| Deed | $510,000 | None Available | |
| Deed | -- | None Available | |
| Deed | $275,000 | None Available |
Mortgage History
| Date | Status | Loan Amount | Loan Type |
|---|---|---|---|
| Open | $600,000 | New Conventional | |
| Previous Owner | $468,000 | New Conventional | |
| Previous Owner | $171,400 | New Conventional |
Property History
| Date | Event | Price | Change | Sq Ft Price |
|---|---|---|---|---|
| 09/12/2022 09/12/22 | Sold | $800,000 | -3.0% | $186 / Sq Ft |
| 07/01/2022 07/01/22 | Pending | -- | -- | -- |
| 06/25/2022 06/25/22 | For Sale | $825,000 | +41.0% | $192 / Sq Ft |
| 07/29/2016 07/29/16 | Sold | $585,000 | -5.5% | $186 / Sq Ft |
| 04/18/2016 04/18/16 | For Sale | $619,000 | 0.0% | $197 / Sq Ft |
| 03/25/2016 03/25/16 | For Sale | $619,000 | 0.0% | $197 / Sq Ft |
| 02/22/2016 02/22/16 | For Sale | $619,000 | 0.0% | $197 / Sq Ft |
| 01/29/2016 01/29/16 | For Sale | $619,000 | 0.0% | $197 / Sq Ft |
| 01/05/2016 01/05/16 | For Sale | $619,000 | 0.0% | $197 / Sq Ft |
| 12/18/2015 12/18/15 | For Sale | $619,000 | 0.0% | $197 / Sq Ft |
| 12/16/2015 12/16/15 | Pending | -- | -- | -- |
| 09/01/2015 09/01/15 | For Sale | $619,000 | -- | $197 / Sq Ft |
Tax History Compared to Growth
Tax History
| Year | Tax Paid | Tax Assessment Tax Assessment Total Assessment is a certain percentage of the fair market value that is determined by local assessors to be the total taxable value of land and additions on the property. | Land | Improvement |
|---|---|---|---|---|
| 2025 | $8,287 | $532,600 | $106,520 | $426,080 |
| 2024 | $8,287 | $532,600 | $106,520 | $426,080 |
| 2023 | $8,287 | $592,000 | $118,400 | $473,600 |
| 2022 | $7,807 | $592,000 | $118,400 | $473,600 |
| 2021 | $7,807 | $0 | $0 | $0 |
| 2020 | $5,730 | $0 | $0 | $0 |
| 2019 | $1,510 | $0 | $0 | $0 |
| 2018 | $1,400 | $0 | $0 | $0 |
| 2017 | $1,400 | $0 | $0 | $0 |
| 2016 | $1,750 | $0 | $0 | $0 |
| 2015 | $1,658 | $0 | $0 | $0 |
| 2014 | -- | $495,000 | $125,000 | $370,000 |
| 2012 | -- | $80,000 | $16,000 | $64,000 |
Agents Affiliated with this Home
-
Natalie Ben-Naim

Seller's Agent in 2022
Natalie Ben-Naim
REALTY ONE GROUP FOCUS
(267) 269-1773
1 in this area
21 Total Sales
-
Jin Dai

Buyer's Agent in 2022
Jin Dai
Tesla Realty Group, LLC
(267) 231-4418
2 in this area
12 Total Sales
-
Francis McFillin
F
Seller's Agent in 2016
Francis McFillin
Charles Rueter Inc
(215) 632-6500
3 Total Sales
-
Antwyne Caviness
A
Buyer's Agent in 2016
Antwyne Caviness
Coldwell Banker Hearthside Realtors
(215) 290-7561
4 Total Sales
Map
Source: Bright MLS
MLS Number: 1002628054
APN: 632267120
- 727 Sherrie Rd
- 9160 Verree Rd
- 1123 Grant Ave
- 9813 Ferndale St
- 9826 Redd Rambler Dr
- 8618 Alicia St
- 1024 Alpena Rd
- 1069 Surrey Rd
- 9523 Northeast Ave
- 132 Greycourt Rd
- 720 Millwood Rd
- 123 Pocasset Rd
- 11 Kings Oak Ln
- 155 Laurie Ln
- 9410 Krewstown Rd
- 1123 Surrey Rd
- 1132 Surrey Rd
- 746 Millwood Rd
- 117 Kingfield Rd
- 9739 Krewstown Rd


