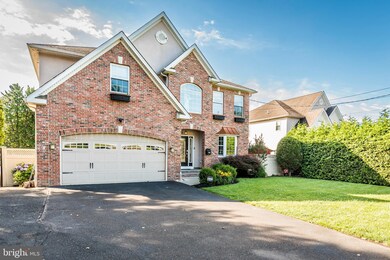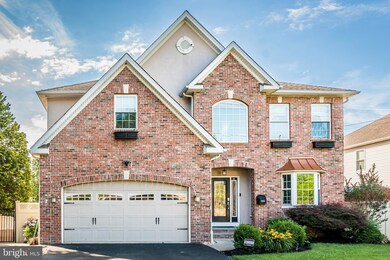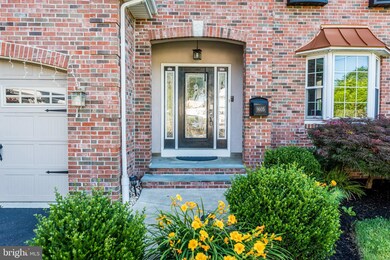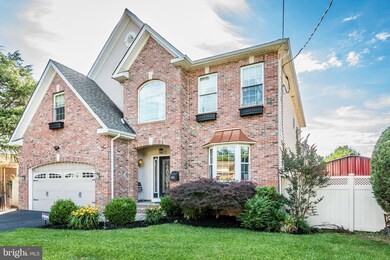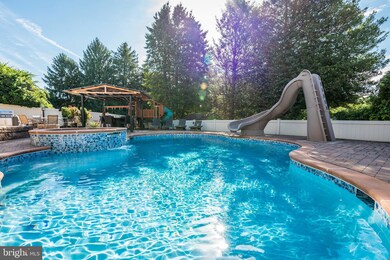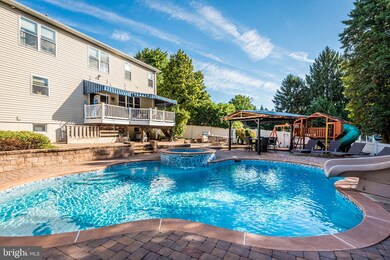
9105 Verree Rd Philadelphia, PA 19115
Bustleton NeighborhoodHighlights
- Heated Pool and Spa
- Manor Architecture
- No HOA
- 0.24 Acre Lot
- 1 Fireplace
- 2 Car Attached Garage
About This Home
As of September 2022Pack your bags – this is it, your dream home! Enter the front door into a two-story foyer with a stunning chandelier and beautiful wood floors. The first floor boosts a full bathroom with shower and bedroom, sitting room, dining room, living room and kitchen. Brand new kitchen counters and backsplash with extended 6-person 10ft island! Kitchen overlooks the beautiful backyard oasis which includes an inground pool with jacuzzi. Heated/Saltwater system pool, EP henry pavers throughout yard, great for entertaining. Upstairs you will find 4 additional bedrooms, new laundry room with quartz countertops. Very spacious master bedroom with TWO walk in closets, one with custom shelving and cabinetry, massive master bathroom with jacuzzi, stand up shower, vanity and tons of storage space. Basement is fully finished with a full bathroom and stand-up shower, full custom mahogany bar, living space, and tons of storage which leads to a full walkout to backyard. Great location close to restaurant, train stations and i95.
Last Agent to Sell the Property
REALTY ONE GROUP FOCUS License #RS338465 Listed on: 06/25/2022

Home Details
Home Type
- Single Family
Est. Annual Taxes
- $7,806
Year Built
- Built in 2010
Lot Details
- 10,374 Sq Ft Lot
- Lot Dimensions are 75.00 x 138.00
- Property is zoned RSD1
Parking
- 2 Car Attached Garage
- Front Facing Garage
- Driveway
- On-Street Parking
Home Design
- Manor Architecture
- Architectural Shingle Roof
- Concrete Perimeter Foundation
- Masonry
Interior Spaces
- Property has 2 Levels
- 1 Fireplace
Bedrooms and Bathrooms
- 5 Main Level Bedrooms
- 4 Full Bathrooms
Finished Basement
- Basement Fills Entire Space Under The House
- Interior and Exterior Basement Entry
Accessible Home Design
- Garage doors are at least 85 inches wide
Pool
- Heated Pool and Spa
- Concrete Pool
- Heated In Ground Pool
Schools
- Joseph Greenberg Elementary School
- Baldi Middle School
- George Washington High School
Utilities
- Central Heating and Cooling System
- Cooling System Utilizes Natural Gas
- Electric Water Heater
- No Septic System
Community Details
- No Home Owners Association
- Pine Valley Subdivision
Listing and Financial Details
- Tax Lot 366
- Assessor Parcel Number 632267120
Ownership History
Purchase Details
Home Financials for this Owner
Home Financials are based on the most recent Mortgage that was taken out on this home.Purchase Details
Home Financials for this Owner
Home Financials are based on the most recent Mortgage that was taken out on this home.Purchase Details
Home Financials for this Owner
Home Financials are based on the most recent Mortgage that was taken out on this home.Purchase Details
Purchase Details
Purchase Details
Similar Homes in the area
Home Values in the Area
Average Home Value in this Area
Purchase History
| Date | Type | Sale Price | Title Company |
|---|---|---|---|
| Deed | $800,000 | Golden Land Transfer | |
| Deed | $585,000 | None Available | |
| Interfamily Deed Transfer | -- | None Available | |
| Deed | $510,000 | None Available | |
| Deed | -- | None Available | |
| Deed | $275,000 | None Available |
Mortgage History
| Date | Status | Loan Amount | Loan Type |
|---|---|---|---|
| Open | $600,000 | New Conventional | |
| Previous Owner | $468,000 | New Conventional | |
| Previous Owner | $171,400 | New Conventional |
Property History
| Date | Event | Price | Change | Sq Ft Price |
|---|---|---|---|---|
| 09/12/2022 09/12/22 | Sold | $800,000 | -3.0% | $186 / Sq Ft |
| 07/01/2022 07/01/22 | Pending | -- | -- | -- |
| 06/25/2022 06/25/22 | For Sale | $825,000 | +41.0% | $192 / Sq Ft |
| 07/29/2016 07/29/16 | Sold | $585,000 | -5.5% | $186 / Sq Ft |
| 04/18/2016 04/18/16 | For Sale | $619,000 | 0.0% | $197 / Sq Ft |
| 03/25/2016 03/25/16 | For Sale | $619,000 | 0.0% | $197 / Sq Ft |
| 02/22/2016 02/22/16 | For Sale | $619,000 | 0.0% | $197 / Sq Ft |
| 01/29/2016 01/29/16 | For Sale | $619,000 | 0.0% | $197 / Sq Ft |
| 01/05/2016 01/05/16 | For Sale | $619,000 | 0.0% | $197 / Sq Ft |
| 12/18/2015 12/18/15 | For Sale | $619,000 | 0.0% | $197 / Sq Ft |
| 12/16/2015 12/16/15 | Pending | -- | -- | -- |
| 09/01/2015 09/01/15 | For Sale | $619,000 | -- | $197 / Sq Ft |
Tax History Compared to Growth
Tax History
| Year | Tax Paid | Tax Assessment Tax Assessment Total Assessment is a certain percentage of the fair market value that is determined by local assessors to be the total taxable value of land and additions on the property. | Land | Improvement |
|---|---|---|---|---|
| 2025 | $8,287 | $532,600 | $106,520 | $426,080 |
| 2024 | $8,287 | $532,600 | $106,520 | $426,080 |
| 2023 | $8,287 | $592,000 | $118,400 | $473,600 |
| 2022 | $7,807 | $592,000 | $118,400 | $473,600 |
| 2021 | $7,807 | $0 | $0 | $0 |
| 2020 | $5,730 | $0 | $0 | $0 |
| 2019 | $1,510 | $0 | $0 | $0 |
| 2018 | $1,400 | $0 | $0 | $0 |
| 2017 | $1,400 | $0 | $0 | $0 |
| 2016 | $1,750 | $0 | $0 | $0 |
| 2015 | $1,658 | $0 | $0 | $0 |
| 2014 | -- | $495,000 | $125,000 | $370,000 |
| 2012 | -- | $80,000 | $16,000 | $64,000 |
Agents Affiliated with this Home
-
Natalie Ben-Naim

Seller's Agent in 2022
Natalie Ben-Naim
REALTY ONE GROUP FOCUS
(267) 269-1773
1 in this area
21 Total Sales
-
Jin Dai

Buyer's Agent in 2022
Jin Dai
Tesla Realty Group, LLC
(267) 231-4418
2 in this area
12 Total Sales
-
Francis McFillin
F
Seller's Agent in 2016
Francis McFillin
Charles Rueter Inc
(215) 632-6500
3 Total Sales
-
Antwyne Caviness
A
Buyer's Agent in 2016
Antwyne Caviness
Coldwell Banker Hearthside Realtors
(215) 290-7561
4 Total Sales
Map
Source: Bright MLS
MLS Number: PAPH2131576
APN: 632267120
- 727 Sherrie Rd
- 9160 Verree Rd
- 1123 Grant Ave
- 9813 Ferndale St
- 9826 Redd Rambler Dr
- 8618 Alicia St
- 1024 Alpena Rd
- 1069 Surrey Rd
- 9523 Northeast Ave
- 132 Greycourt Rd
- 720 Millwood Rd
- 123 Pocasset Rd
- 11 Kings Oak Ln
- 155 Laurie Ln
- 9410 Krewstown Rd
- 1123 Surrey Rd
- 1132 Surrey Rd
- 746 Millwood Rd
- 117 Kingfield Rd
- 9739 Krewstown Rd

