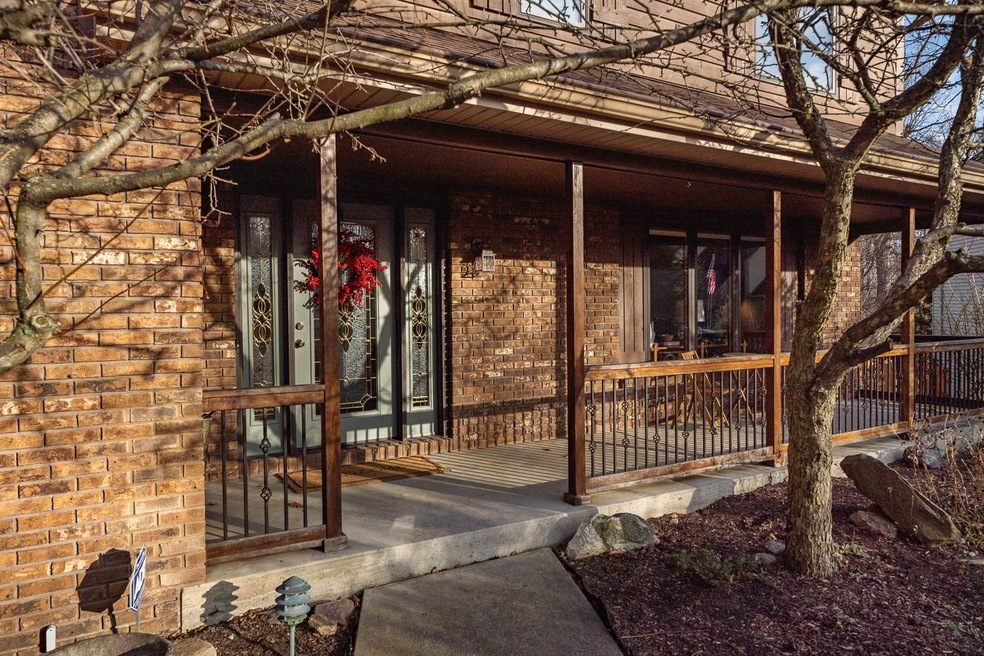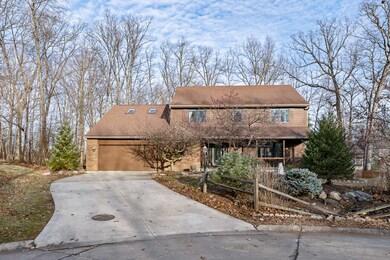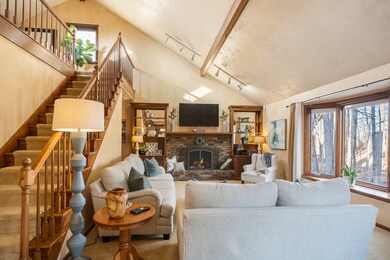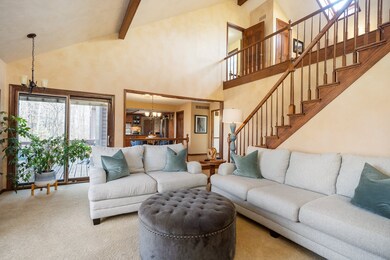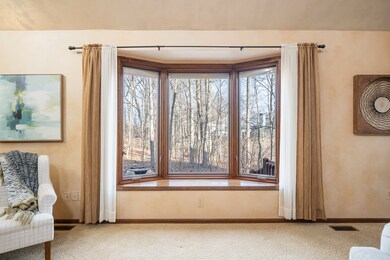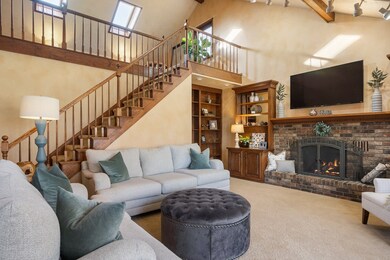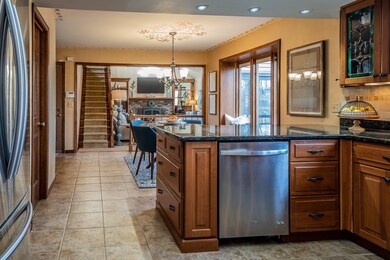
9106 Timber Ridge Ct Fort Wayne, IN 46804
Southwest Fort Wayne NeighborhoodEstimated Value: $396,385 - $431,000
Highlights
- Heavily Wooded Lot
- Vaulted Ceiling
- Wood Flooring
- Homestead Senior High School Rated A
- Traditional Architecture
- 1 Fireplace
About This Home
As of March 2020Not your typical FW home! This nature lover's dream is nestled on a quiet wooded cul de sac lot in SWAC & is loaded with high-end finishes throughout. The covered front porch greets you and a generous foyer opens to the front staircase and living room space (currently a home office). The kitchen has luxurious heated floors, Harlan cabinets, granite counters and stainless steel appliances. The cozy family room has built-ins, fireplace and a set of back stairs that leads to the loft & upper level. The 3 above grade bedrooms are all on the upper level -including the master bedroom suite and it is amazing! The master retreat boasts hardwood floors, two closets (with built-in dresser/tamer), custom granite double vanity, a soaker tub, walk-in shower, heated floors and a heated towel bar. The hall bath has also been updated & includes granite, walk-in shower & heated floors as well. The lower level houses the 4th bedroom, built-in shelving and room for recreation. Tons of storage in the unfinished area. Plenty of privacy year round on the two level deck and in nice weather enjoy the babbling brook sound from the "creek". The location is considered a Certified Wildlife Habitat for year round wildlife viewing. Whole house generator.
Home Details
Home Type
- Single Family
Est. Annual Taxes
- $2,567
Year Built
- Built in 1986
Lot Details
- 0.39 Acre Lot
- Lot Dimensions are 106x161
- Cul-De-Sac
- Landscaped
- Heavily Wooded Lot
- Property is zoned R1
HOA Fees
- $12 Monthly HOA Fees
Parking
- 2 Car Attached Garage
- Garage Door Opener
- Driveway
- Off-Street Parking
Home Design
- Traditional Architecture
- Brick Exterior Construction
- Poured Concrete
- Shingle Roof
- Asphalt Roof
- Vinyl Construction Material
Interior Spaces
- 2-Story Property
- Built-in Bookshelves
- Chair Railings
- Woodwork
- Crown Molding
- Vaulted Ceiling
- Ceiling Fan
- Skylights
- 1 Fireplace
- Double Pane Windows
- Entrance Foyer
- Great Room
- Formal Dining Room
Kitchen
- Eat-In Kitchen
- Walk-In Pantry
- Oven or Range
- Solid Surface Countertops
- Disposal
Flooring
- Wood
- Carpet
- Ceramic Tile
Bedrooms and Bathrooms
- 4 Bedrooms
- En-Suite Primary Bedroom
- Walk-In Closet
- Double Vanity
- Bathtub With Separate Shower Stall
- Garden Bath
Laundry
- Laundry on main level
- Gas And Electric Dryer Hookup
Partially Finished Basement
- Basement Fills Entire Space Under The House
- 1 Bedroom in Basement
Home Security
- Home Security System
- Fire and Smoke Detector
Schools
- Deer Ridge Elementary School
- Woodside Middle School
- Homestead High School
Utilities
- Forced Air Heating and Cooling System
- Heating System Uses Gas
- Whole House Permanent Generator
Additional Features
- Covered patio or porch
- Suburban Location
Community Details
- Covington Woods Subdivision
Listing and Financial Details
- Assessor Parcel Number 02-11-11-302-005.000-075
Ownership History
Purchase Details
Home Financials for this Owner
Home Financials are based on the most recent Mortgage that was taken out on this home.Purchase Details
Home Financials for this Owner
Home Financials are based on the most recent Mortgage that was taken out on this home.Purchase Details
Home Financials for this Owner
Home Financials are based on the most recent Mortgage that was taken out on this home.Purchase Details
Home Financials for this Owner
Home Financials are based on the most recent Mortgage that was taken out on this home.Purchase Details
Purchase Details
Similar Homes in Fort Wayne, IN
Home Values in the Area
Average Home Value in this Area
Purchase History
| Date | Buyer | Sale Price | Title Company |
|---|---|---|---|
| Archbold Joshua D | -- | Metropolitan Title | |
| Archbold Joshua D | $293,000 | Metropolitan Title Of In Llc | |
| Scott | $264,800 | -- | |
| Howard Scott M | -- | Fidelity National Title | |
| Pagel Lynn Leila | -- | None Available | |
| Hossler Toni Lynn | -- | None Available |
Mortgage History
| Date | Status | Borrower | Loan Amount |
|---|---|---|---|
| Open | Archbold Joshua D | $250,000 | |
| Previous Owner | Howard Scott M | $260,003 |
Property History
| Date | Event | Price | Change | Sq Ft Price |
|---|---|---|---|---|
| 03/06/2020 03/06/20 | Sold | $293,000 | -2.3% | $81 / Sq Ft |
| 01/20/2020 01/20/20 | Pending | -- | -- | -- |
| 01/10/2020 01/10/20 | For Sale | $300,000 | +13.3% | $83 / Sq Ft |
| 06/30/2017 06/30/17 | Sold | $264,800 | -1.9% | $73 / Sq Ft |
| 05/31/2017 05/31/17 | Pending | -- | -- | -- |
| 05/20/2017 05/20/17 | For Sale | $270,000 | -- | $75 / Sq Ft |
Tax History Compared to Growth
Tax History
| Year | Tax Paid | Tax Assessment Tax Assessment Total Assessment is a certain percentage of the fair market value that is determined by local assessors to be the total taxable value of land and additions on the property. | Land | Improvement |
|---|---|---|---|---|
| 2024 | $3,942 | $381,000 | $62,300 | $318,700 |
| 2023 | $3,942 | $366,900 | $37,400 | $329,500 |
| 2022 | $3,646 | $336,600 | $37,400 | $299,200 |
| 2021 | $3,178 | $302,500 | $37,400 | $265,100 |
| 2020 | $2,797 | $265,800 | $37,400 | $228,400 |
| 2019 | $2,617 | $248,100 | $37,400 | $210,700 |
| 2018 | $2,567 | $242,900 | $37,400 | $205,500 |
| 2017 | $2,338 | $220,800 | $37,400 | $183,400 |
| 2016 | $2,209 | $207,400 | $37,400 | $170,000 |
| 2014 | $2,327 | $219,900 | $37,400 | $182,500 |
| 2013 | $2,281 | $214,500 | $37,400 | $177,100 |
Agents Affiliated with this Home
-
Jodi Skowronek

Seller's Agent in 2020
Jodi Skowronek
North Eastern Group Realty
(260) 438-1201
46 in this area
103 Total Sales
-
Mike Archbold

Buyer's Agent in 2020
Mike Archbold
RE/MAX
(260) 579-1516
5 in this area
36 Total Sales
-
John Clegg

Seller's Agent in 2017
John Clegg
CENTURY 21 Bradley Realty, Inc
(260) 399-1177
2 in this area
21 Total Sales
-
Scott Pressler

Buyer's Agent in 2017
Scott Pressler
Keller Williams Realty Group
(260) 341-6666
29 in this area
210 Total Sales
Map
Source: Indiana Regional MLS
MLS Number: 202001027
APN: 02-11-11-302-005.000-075
- 2008 Timberlake Trail
- 2203 Cedarwood Way
- 2312 Hunters Cove
- 9617 Knoll Creek Cove
- 2617 Covington Woods Blvd
- 2009 Winding Creek Ln
- 9321 Woodchime Ct
- 2025 Winding Creek Ln
- 9520 Fireside Ct
- 1214 Timberlake Trail
- 1326 Stag Dr
- 2731 Covington Woods Blvd
- 8615 Timbermill Place
- 1721 Red Oak Run
- 1705 Red Oak Run
- 1620 Silver Linden Ct
- 1432 Silver Linden Ct
- 2915 Sugarmans Trail
- 8018 Inverness Lakes Trail
- 1923 Kimberlite Place
- 9106 Timber Ridge Ct
- 9118 Timber Ridge Ct
- 9109 Timber Ridge Ct
- 8930 Sandpiper Ct
- 8933 Sandpiper Ct
- 9117 Timber Ridge Ct
- 9130 Timber Ridge Ct
- 8924 Sandpiper Ct
- 8927 Sandpiper Ct
- 9125 Timber Ridge Ct
- 9210 Timber Ridge Ct
- 8918 Sandpiper Ct
- 9114 Blue Ash Ct Unit 34
- 8921 Sandpiper Ct
- 9207 Timber Ridge Ct
- 9102 Blue Ash Ct
- 9126 Blue Ash Ct
- 8912 Sandpiper Ct
- 8915 Sandpiper Ct
- 9228 Timber Ridge Ct
