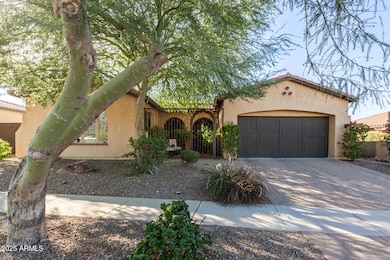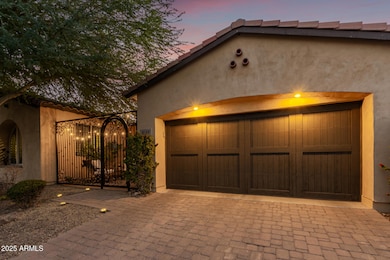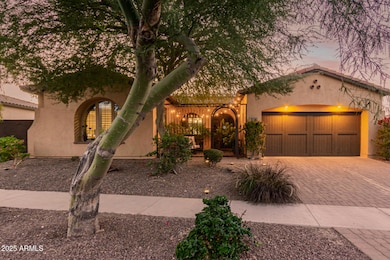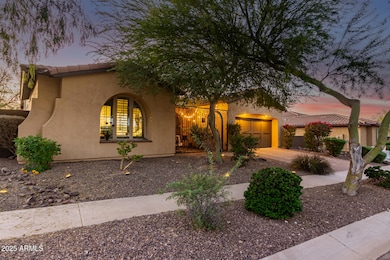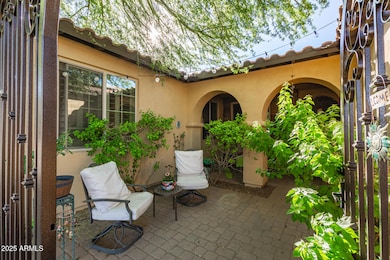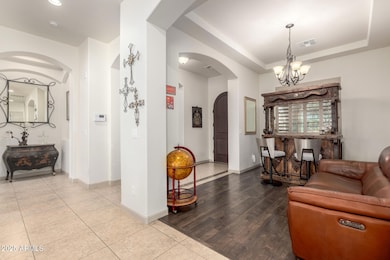9108 S 15th Way Phoenix, AZ 85042
South Mountain NeighborhoodEstimated payment $4,350/month
Highlights
- Private Pool
- Solar Power System
- Granite Countertops
- Phoenix Coding Academy Rated A
- Gated Community
- Plantation Shutters
About This Home
Discover a beautifully maintained home featuring exceptional upgrades and desirable outdoor living spaces. A gated front courtyard with security screen door welcomes you inside to an open layout with tile flooring throughout, no carpet anywhere. Plantation shutters add style and privacy. The home is equipped with a new 5-ton Trane A/C unit (2024), a new air handler (2024), and an air purification system for improved indoor air quality. Smart home features include a Trane smart thermostat, smart lighting, and a smart Wi-Fi water timer. All appliances are included, making this a true move-in-ready property. Enjoy Arizona living with a large pool and separate spa, plus two raised garden beds perfect for planting vegetables or herbs. One of the standout features is the rooftop terrace offering stunning views of Downtown Phoenix and South Mountain, ideal for morning coffee or evening relaxation. The garage includes built-in storage cabinets. Exterior of the home was painted in 2022.Two robotic pool cleaners (Aiper skimmer + Wybot vacuum) available with acceptable offer. This home combines modern upgrades, low-maintenance finishes, and outdoor amenitiesall in a fantastic location close to dining, shopping, and freeway access.
Home Details
Home Type
- Single Family
Est. Annual Taxes
- $4,800
Year Built
- Built in 2012
Lot Details
- 9,588 Sq Ft Lot
- Block Wall Fence
- Artificial Turf
HOA Fees
- $215 Monthly HOA Fees
Parking
- 2 Car Garage
Home Design
- Wood Frame Construction
- Tile Roof
- Stucco
Interior Spaces
- 2,477 Sq Ft Home
- 1-Story Property
- Plantation Shutters
- Security System Owned
Kitchen
- Eat-In Kitchen
- Breakfast Bar
- Built-In Microwave
- Kitchen Island
- Granite Countertops
Bedrooms and Bathrooms
- 3 Bedrooms
- Primary Bathroom is a Full Bathroom
- 2 Bathrooms
Schools
- Maxine O Bush Elementary School
- South Mountain High School
Utilities
- Central Air
- Heating System Uses Natural Gas
- High Speed Internet
- Cable TV Available
Additional Features
- Solar Power System
- Private Pool
Listing and Financial Details
- Tax Lot 2
- Assessor Parcel Number 300-39-150
Community Details
Overview
- Association fees include ground maintenance
- Montana Vista Estate Association, Phone Number (480) 422-0888
- Built by Mandalay Communities
- Montana Vista Estates Subdivision
Security
- Gated Community
Map
Home Values in the Area
Average Home Value in this Area
Tax History
| Year | Tax Paid | Tax Assessment Tax Assessment Total Assessment is a certain percentage of the fair market value that is determined by local assessors to be the total taxable value of land and additions on the property. | Land | Improvement |
|---|---|---|---|---|
| 2025 | $4,926 | $36,441 | -- | -- |
| 2024 | $4,654 | $34,706 | -- | -- |
| 2023 | $4,654 | $46,480 | $9,290 | $37,190 |
| 2022 | $4,557 | $36,400 | $7,280 | $29,120 |
| 2021 | $4,699 | $35,930 | $7,180 | $28,750 |
| 2020 | $4,641 | $33,370 | $6,670 | $26,700 |
| 2019 | $4,483 | $36,170 | $7,230 | $28,940 |
| 2018 | $4,355 | $33,330 | $6,660 | $26,670 |
| 2017 | $4,059 | $29,300 | $5,860 | $23,440 |
| 2016 | $3,851 | $26,600 | $5,320 | $21,280 |
| 2015 | $3,578 | $27,580 | $5,510 | $22,070 |
Property History
| Date | Event | Price | List to Sale | Price per Sq Ft | Prior Sale |
|---|---|---|---|---|---|
| 11/07/2025 11/07/25 | For Sale | $710,000 | +12.3% | $287 / Sq Ft | |
| 10/04/2022 10/04/22 | Sold | $632,000 | 0.0% | $255 / Sq Ft | View Prior Sale |
| 09/05/2022 09/05/22 | Pending | -- | -- | -- | |
| 08/15/2022 08/15/22 | For Sale | $632,000 | +78.7% | $255 / Sq Ft | |
| 07/02/2013 07/02/13 | Sold | $353,744 | 0.0% | $142 / Sq Ft | View Prior Sale |
| 06/12/2013 06/12/13 | Pending | -- | -- | -- | |
| 03/05/2013 03/05/13 | For Sale | $353,744 | -- | $142 / Sq Ft |
Purchase History
| Date | Type | Sale Price | Title Company |
|---|---|---|---|
| Warranty Deed | $632,000 | Os National | |
| Warranty Deed | $638,200 | Os National | |
| Interfamily Deed Transfer | -- | None Available | |
| Special Warranty Deed | $353,744 | Sterling Title Agency Llc | |
| Cash Sale Deed | $1,040,000 | Fidelity National Title |
Mortgage History
| Date | Status | Loan Amount | Loan Type |
|---|---|---|---|
| Open | $600,400 | New Conventional | |
| Previous Owner | $322,600 | New Conventional | |
| Previous Owner | $336,000 | New Conventional |
Source: Arizona Regional Multiple Listing Service (ARMLS)
MLS Number: 6944522
APN: 300-39-150
- 1528 E Dobbins Rd Unit 137
- 1526 E Hazel Dr
- 1430 E Milada Dr
- 8828 S 16th St
- 1342 E Milada Dr
- 1353 E Paseo Way
- 1302 E Milada Dr
- 9527 S 13th Way
- 1809 E Gwen St
- 1217 E Monte Way
- 8822 S 12th St
- 1136 E La Mirada Dr
- 9027 S 19th St
- 8803 S 19th St
- 1925 E Euclid Ave
- 2940 E South Mountain Ave
- 2212 E South Mountain Ave Unit 5
- 1642 E Desert Ln
- 1129 E South Mountain Ave
- 939 E Paseo Way
- 1210 E Beth Dr
- 1637 E Alicia Dr
- 8434 S 19th St
- 1916 E Ardmore Dr
- 8439 S 9th Place
- 1614 E Harwell Rd
- 825 E Euclid Ave
- 2021 E Caldwell St
- 818 E Ardmore Rd
- 816 E Monte Way
- 1420 E Branham Ln
- 8849 S 7th St
- 8181 S 20th St
- 9025 S 6th St
- 909 E Harwell Rd
- 7514 S 14th St
- 1341 E Dunbar Dr
- 1630 E Baseline Rd
- 1347 E Dunbar Dr
- 1700 E Baseline Rd

