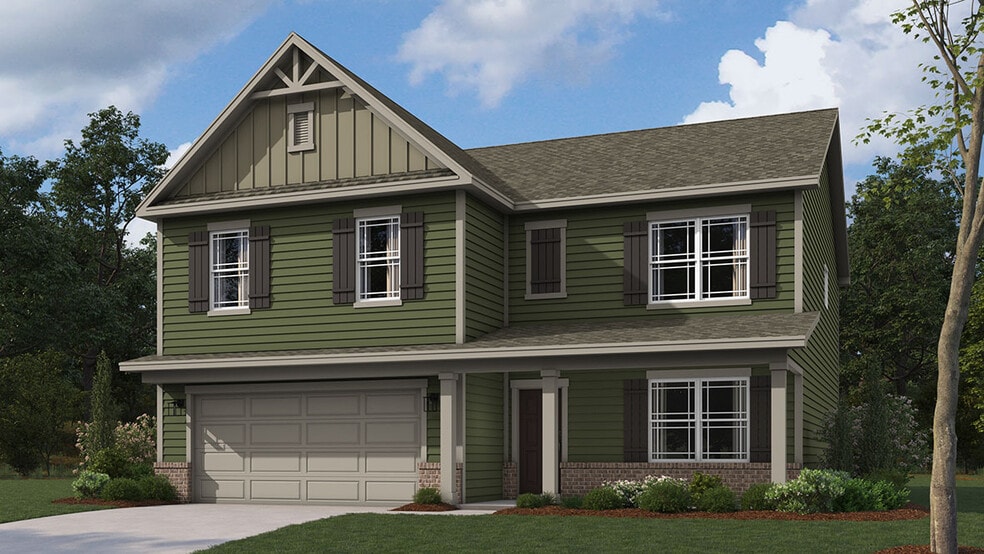
Estimated payment $2,507/month
Highlights
- New Construction
- Clubhouse
- Trails
- Franklin Central High School Rated A-
- Pickleball Courts
About This Home
Welcome to the Henley in Edgewood Farms. This two-story home available in Franklin Township features nine-foot first floor ceilings, 5 large bedrooms and 3 full baths featuring one bedroom and full bath on the main level. The staircase enters from the family room for convenience and privacy. The kitchen offers beautiful gray cabinetry, quartz countertops, a large pantry and a built-in island with ample seating space. Also on the main level, you'll find a spacious study, perfect for a home office space, as well as a bedroom. Upstairs in the Henley, you'll find 4 additional bedrooms, including one that features a walk-in closet, as well as a second living area that can be used as a great entertainment space. Like all D.R. Horton homes, the Henley includes America's Smart Home Technology featuring a smart video doorbell, smart Honeywell thermostat, smart door lock, Deako plug-n-play light switches and more. Tour the decorated Henley model in Edgewood Farms today!
Sales Office
| Monday |
12:00 PM - 6:00 PM
|
| Tuesday |
11:00 AM - 6:00 PM
|
| Wednesday |
11:00 AM - 6:00 PM
|
| Thursday |
11:00 AM - 6:00 PM
|
| Friday |
11:00 AM - 6:00 PM
|
| Saturday |
11:00 AM - 6:00 PM
|
| Sunday |
12:00 PM - 6:00 PM
|
Home Details
Home Type
- Single Family
Parking
- 2 Car Garage
Home Design
- New Construction
Interior Spaces
- 2-Story Property
Bedrooms and Bathrooms
- 5 Bedrooms
- 3 Full Bathrooms
Community Details
Amenities
- Clubhouse
Recreation
- Pickleball Courts
- Community Playground
- Trails
Map
Other Move In Ready Homes in Edgewood Farms
About the Builder
- Fields at New Bethel
- 9314 Sue Way
- Edgewood Farms
- 9408 Hemingway Dr
- 7301 E Edgewood Ave
- Village at New Bethel
- Eagle Manor
- Hickory Run
- Edgebrook Preserve
- 10241 Arctic Edge Dr
- 10604 Maidenhair Dr
- Sagebrook West - Uptown Series
- Sagebrook West - Prestige Series
- Sagebrook West - Villa Series
- Palermo Gardens
- 10605 Indian Creek Rd S
- 10640 E Thompson Rd
- 7301 Deerberg Dr
- 7410 Hickory Rd
- Montgomery Woods
