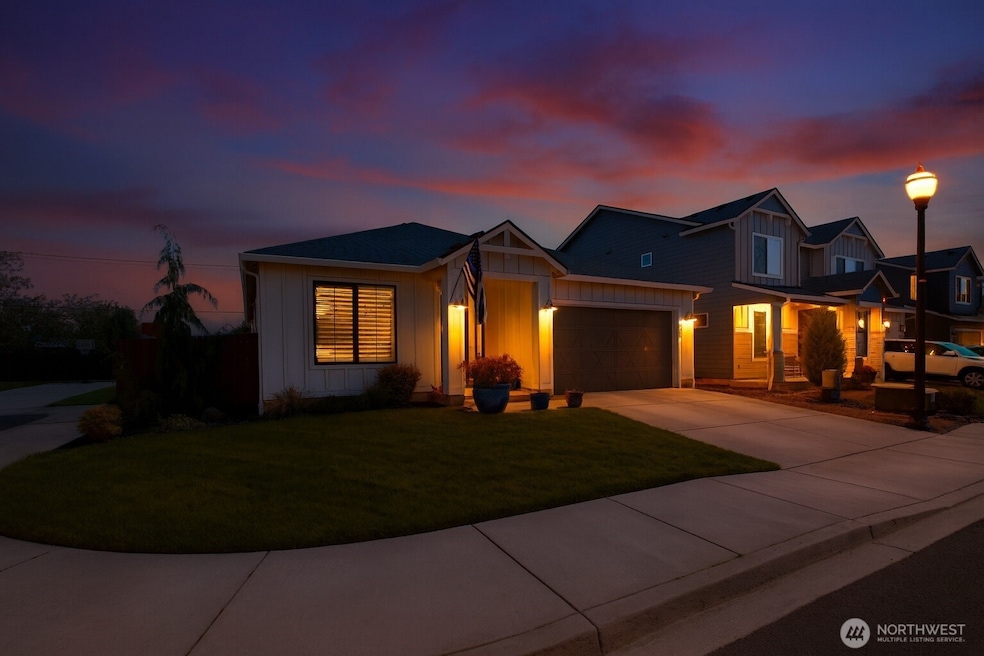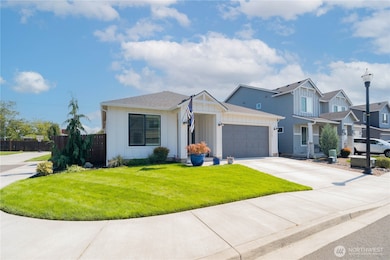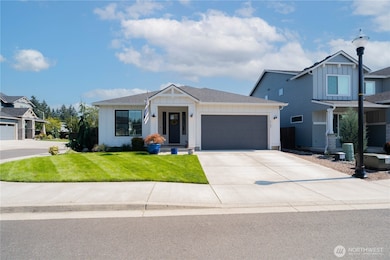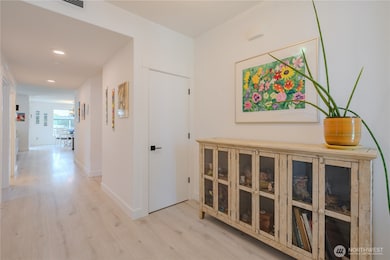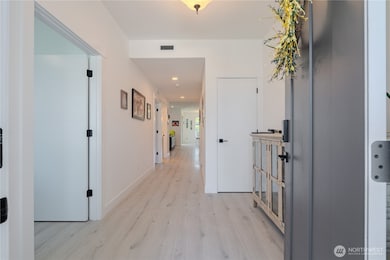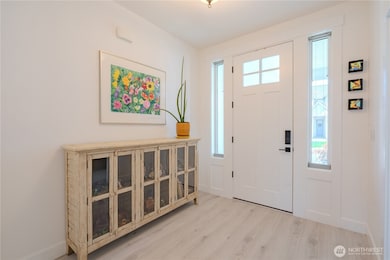
$470,000 Pending
- 4 Beds
- 2.5 Baths
- 1,940 Sq Ft
- 665 SW 24th St
- Troutdale, OR
Could it be true? A 4 bedroom home in the highly sought after Hampton Point Subdivision and Sunrise Neighborhood without the confines of an HOA, AND next to Sunrise City Park? YES IT IS! This light-filled home offers a perfect balance of comfort and functionality with tall ceilings, large windows, and an open, airy feel throughout. The kitchen includes an island, eating nook, pantry, and plenty
Jennifer Smeller Keller Williams Premier Partners
