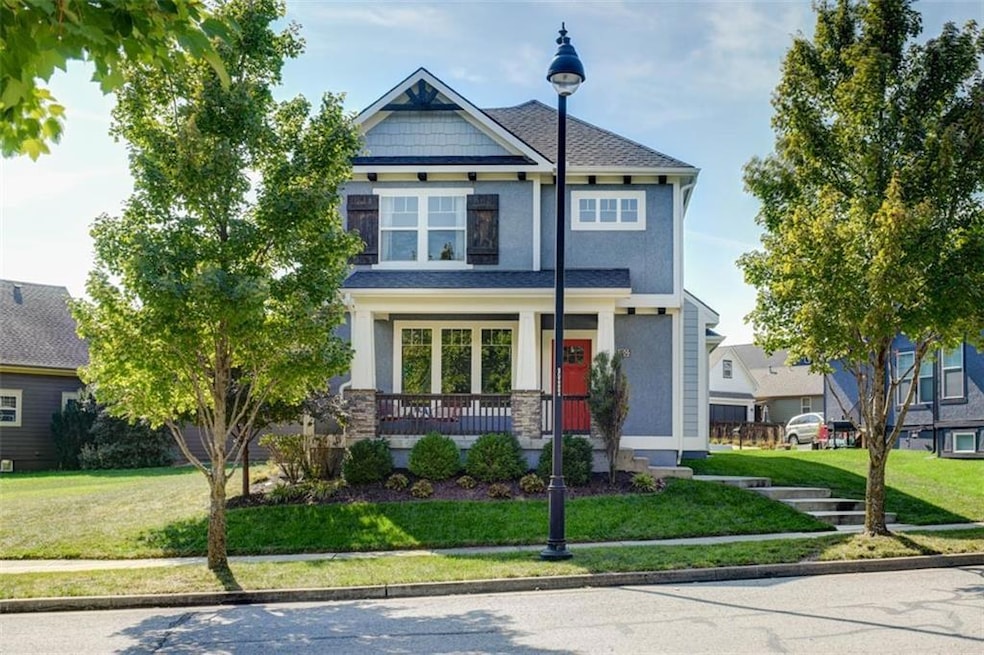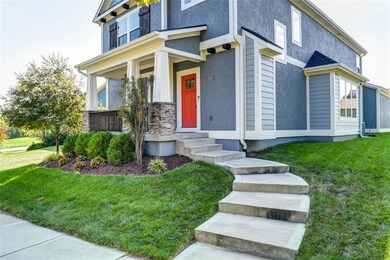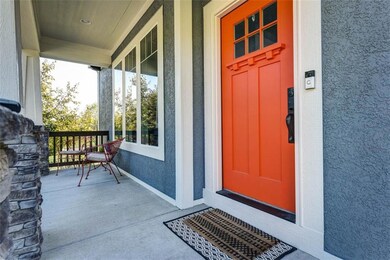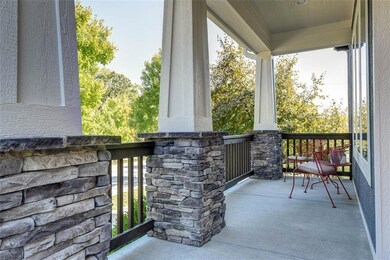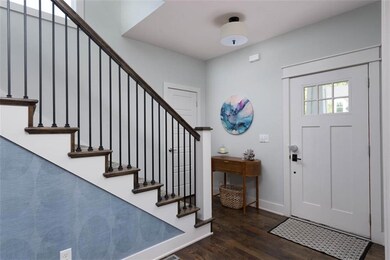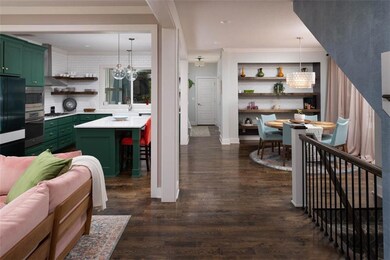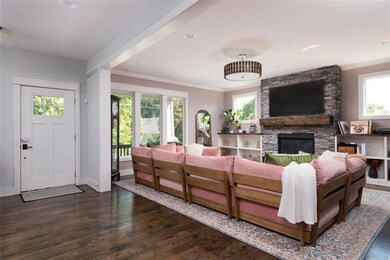
9109 NE 80th St Kansas City, MO 64158
Highlights
- Clubhouse
- Great Room with Fireplace
- Wood Flooring
- Discovery Middle School Rated A-
- Traditional Architecture
- Quartz Countertops
About This Home
As of May 2025They say it takes a village and Shoal Creek Valley The Village is the one you want to be in! This home is gorgeous and has been impeccably maintained, with style to spare and space for everyone! The great room welcomes you with hardwood floors, a gas fireplace, and built-ins. A beautiful eat-in kitchen has quartz counters, stainless appliances, a big island, and a roomy walk-in pantry. Off of the kitchen is a super-comfortable screened porch with gas fireplace where you will love to relax in this nicely established neighborhood (with two pools, playground, water park, two clubhouses!). Upstairs you'll find three spacious bedrooms, including a terrific master suite with a big walk-in closet and spa-like master bathroom (double quartz vanity, large double shower, and soaking tub). Upstairs you will ALSO find an amazing partially covered rooftop deck! Expansive family room in basement features its own full bathroom and is a terrific flex space for hosting family and friends or use as a fourth bedroom (as currently shown). Ample storage space in basement as well and a tankless hot water heater. This house is SUPER convenient to everything KC has to offer, with great proximity to shopping and dining, and is located in the highly-rated Liberty School District. It has tons of fun updates that you won't find elsewhere, including a box beam ceiling in the master, an oversized three car garage leading to a convenient drop zone on your way in, smart locks/garage doors that you can open and close from your phone, beautiful on trend light fixtures everywhere you look.....and..... EVERY bathroom features a lighted/heated toilet seat too!
Last Agent to Sell the Property
Keller Williams KC North Brokerage Phone: 816-237-9777 License #2014020396 Listed on: 10/30/2024

Home Details
Home Type
- Single Family
Est. Annual Taxes
- $7,244
Year Built
- Built in 2016
Lot Details
- 8,276 Sq Ft Lot
HOA Fees
- $146 Monthly HOA Fees
Parking
- 3 Car Attached Garage
Home Design
- Traditional Architecture
- Composition Roof
- Wood Siding
- Stucco
Interior Spaces
- 2-Story Property
- Built-In Features
- Ceiling Fan
- Gas Fireplace
- Great Room with Fireplace
- 2 Fireplaces
- Family Room
- Combination Kitchen and Dining Room
- Smart Locks
- Laundry on main level
Kitchen
- Eat-In Kitchen
- <<builtInOvenToken>>
- Cooktop<<rangeHoodToken>>
- Dishwasher
- Stainless Steel Appliances
- Kitchen Island
- Quartz Countertops
- Disposal
Flooring
- Wood
- Carpet
Bedrooms and Bathrooms
- 3 Bedrooms
- Walk-In Closet
- Bidet
Finished Basement
- Basement Fills Entire Space Under The House
- Basement Window Egress
Outdoor Features
- Enclosed patio or porch
- Playground
Schools
- Liberty Oaks Elementary School
- Liberty High School
Utilities
- Central Air
- Heating System Uses Natural Gas
Listing and Financial Details
- Assessor Parcel Number 14-605-00-01-010.00
- $0 special tax assessment
Community Details
Overview
- Shoal Creek Valley HOA
- Shoal Creek Valley The Village Subdivision
Amenities
- Clubhouse
- Party Room
Recreation
- Community Pool
- Trails
Ownership History
Purchase Details
Home Financials for this Owner
Home Financials are based on the most recent Mortgage that was taken out on this home.Purchase Details
Home Financials for this Owner
Home Financials are based on the most recent Mortgage that was taken out on this home.Purchase Details
Similar Homes in Kansas City, MO
Home Values in the Area
Average Home Value in this Area
Purchase History
| Date | Type | Sale Price | Title Company |
|---|---|---|---|
| Warranty Deed | -- | Alliance Title | |
| Warranty Deed | -- | Alliance Title | |
| Warranty Deed | -- | Secured Title Of Kansas City | |
| Special Warranty Deed | -- | Secured Title Kansas City No |
Mortgage History
| Date | Status | Loan Amount | Loan Type |
|---|---|---|---|
| Open | $430,000 | New Conventional | |
| Closed | $430,000 | New Conventional | |
| Previous Owner | $176,000 | Construction | |
| Previous Owner | $350,000 | New Conventional | |
| Previous Owner | $370,476 | New Conventional |
Property History
| Date | Event | Price | Change | Sq Ft Price |
|---|---|---|---|---|
| 05/30/2025 05/30/25 | Sold | -- | -- | -- |
| 04/12/2025 04/12/25 | Pending | -- | -- | -- |
| 04/09/2025 04/09/25 | Price Changed | $559,000 | -1.1% | $194 / Sq Ft |
| 03/12/2025 03/12/25 | Price Changed | $565,000 | -0.7% | $196 / Sq Ft |
| 02/20/2025 02/20/25 | Price Changed | $569,000 | -1.0% | $197 / Sq Ft |
| 02/12/2025 02/12/25 | Price Changed | $575,000 | -0.7% | $200 / Sq Ft |
| 01/30/2025 01/30/25 | Price Changed | $579,000 | -1.0% | $201 / Sq Ft |
| 01/17/2025 01/17/25 | Price Changed | $585,000 | -0.7% | $203 / Sq Ft |
| 12/04/2024 12/04/24 | Price Changed | $589,000 | -1.0% | $204 / Sq Ft |
| 11/08/2024 11/08/24 | Price Changed | $595,000 | -0.7% | $206 / Sq Ft |
| 10/30/2024 10/30/24 | For Sale | $599,000 | +50.9% | $208 / Sq Ft |
| 06/17/2016 06/17/16 | Sold | -- | -- | -- |
| 10/29/2015 10/29/15 | Pending | -- | -- | -- |
| 10/29/2015 10/29/15 | For Sale | $397,032 | -- | $148 / Sq Ft |
Tax History Compared to Growth
Tax History
| Year | Tax Paid | Tax Assessment Tax Assessment Total Assessment is a certain percentage of the fair market value that is determined by local assessors to be the total taxable value of land and additions on the property. | Land | Improvement |
|---|---|---|---|---|
| 2024 | $7,181 | $85,820 | -- | -- |
| 2023 | $7,245 | $85,820 | $0 | $0 |
| 2022 | $6,739 | $77,250 | $0 | $0 |
| 2021 | $6,768 | $77,254 | $8,360 | $68,894 |
| 2020 | $6,517 | $70,590 | $0 | $0 |
| 2019 | $6,404 | $70,585 | $8,360 | $62,225 |
| 2018 | $6,152 | $66,600 | $0 | $0 |
| 2017 | $3,424 | $66,600 | $8,360 | $58,240 |
| 2016 | $3,424 | $8,360 | $8,360 | $0 |
| 2015 | $530 | $5,850 | $5,850 | $0 |
| 2014 | $533 | $5,850 | $5,850 | $0 |
Agents Affiliated with this Home
-
Jocelyn Rivard

Seller's Agent in 2025
Jocelyn Rivard
Keller Williams KC North
(816) 237-9777
4 in this area
150 Total Sales
-
Andrew Robaska

Buyer's Agent in 2025
Andrew Robaska
RE/MAX Premier Realty
(816) 651-2302
1 in this area
15 Total Sales
-
Thomas Johnson

Seller's Agent in 2016
Thomas Johnson
Keller Williams KC North
(816) 918-4009
34 in this area
61 Total Sales
-
Susan Renschler

Seller Co-Listing Agent in 2016
Susan Renschler
Keller Williams KC North
(816) 721-0462
48 in this area
71 Total Sales
Map
Source: Heartland MLS
MLS Number: 2517369
APN: 14-605-00-01-010.00
- 9102 NE 79th Terrace
- 9008 NE 80th St
- 7908 N Ditzler Ave
- 8901 NE 79th St
- 8826 NE 80th Terrace
- 8804 NE 81st Terrace
- 8137 N Farley Ave
- 7736 N Donnelly Ave
- 8348 NE 76 St
- 8337 NE 76th Terrace
- 8352 NE 76th Terrace
- 7503 N Lewis Ave
- 7714 NE 103rd St
- 8619 NE 75th Terrace
- 8377 NE 77th St
- 8707 NE Shoal Creek Valley Dr
- 7648 N Booth Ave
- 8376 NE 77th St
- 8512 N Booth Ave
- 8135 NE 80th Terrace
