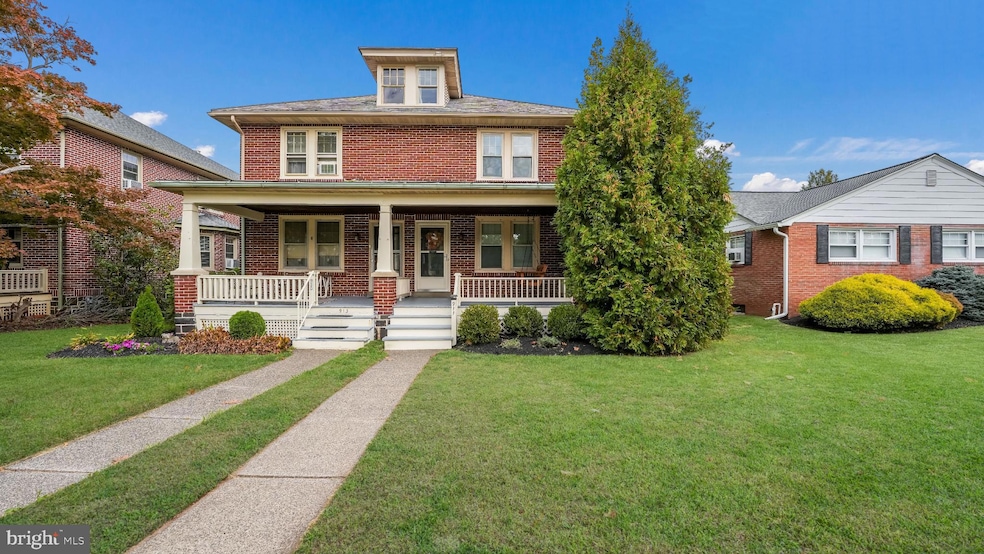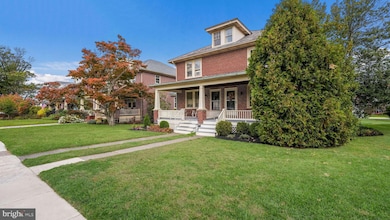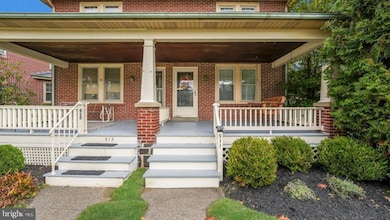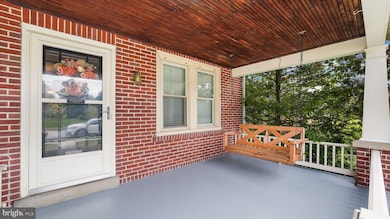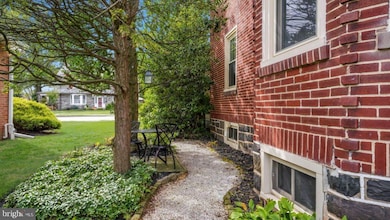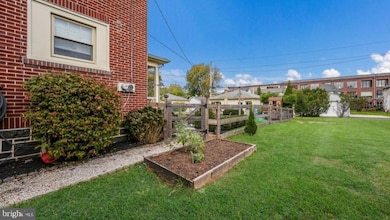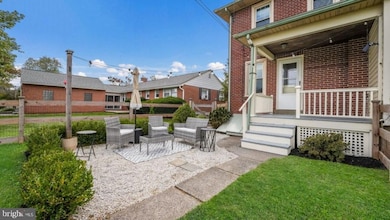911 Columbia Ave Lansdale, PA 19446
Estimated payment $2,388/month
Highlights
- Colonial Architecture
- Deck
- Space For Rooms
- York Avenue Elementary School Rated A-
- Solid Hardwood Flooring
- Garden View
About This Home
This Lansdale West Ward Three-Story Brick Home has been Renovated & Redecorated with Quality & Taste! The Fully Renovated Eat-In-Kitchen & Bathroom are just the beginning! The first thing you’ll notice is Pride in Ownership because Mr. Clean live here & they have taken care of & updated this home throughout the years! The Open Entry & Flexible Floorplan is just the start! You can move in without lifting a finger! AND it’s in THE MOST DESIRED Location of the West Ward! There’s a Spacious & Freshly Painted Front Porch to Greet you Guests! You can Enjoy a private moment with your morning coffee on the Porch Swing. The Beautiful Glass Front Door opens into the Spacious Living Room with Oversized Windows that offer Natural Lighting & an Open Floorplan with Oversized Doorways leading into every room! The Formal Dining Room has hardwood Flooring & Walk-Out-Bay Windows to fit all your furniture! The Fully Renovated Eat-In-Kitchen was tastefully done & will work with any decor! It’s Bright & Spacious with Plenty of Quality Cabinetry, Oversized Windows & Recessed Lighting AND direct access to your backyard. Renovated in 2022 with ALL NEW Stainless-Steel Appliances, Tile Backsplash, Upgraded Tile Flooring, a Breakfast Bar with overhead lighting AND there’s even room for a table or island! A Classic Turned Staircase leads to the Second Floor where you’ll find the Master Bedroom which is Larger than it looks with a Bureau Nook & Added Closet Space AND it will fit your King-Sized bed! The Second & Third Bedrooms are both good sizes, with Oversized Windows & Wood Floors! The Hall Bath has also been Redone with a Marble Shower Surround, a Full Bathtub, a NEWER Pedestal Sink, Commode & Elegant Fixtures! A BONUS in this home is the NEWLY Finished Third Floor Loft which could be a Fourth Bedroom, an Office or Playroom or just a cool place to retreat & read a book! The partially finished basement offers EVEN MORE SPACE where you can relax in your Cozy Entertainment Space (Cinematic Home Theater Equipment included), or use it as a Playroom, a Gaming Room, a Computer Room or a Man-Cave! There is also a Large Laundry Room with Shelving & a NEWER Window to the side yard giving you a Bright & Spacious place to do your laundry. And for the Handy-Man, there is an additional room for a workshop or an additional place to store your stuff! And don’t miss EVEN MORE STORAGE in the Detached Garage with ally access, a NEWER driveway area & a Covered Patio area or use it as a carport. If you Enjoy the Outdoors the side & backyards offer privacy plantings, serpentine walkways, a raised bed garden & is fenced, so your furry friends will be safe & it’s a sunny location which is great for gardening! NEWER Features-REMODELED Eat-In-Kitchen-2022, RENOVATED Full Bath, RENOVATED Attic-2024, Refinished Wood Floors, Water Heater-2019, NEW Windows in Attic, Kitchen & Basement-2023, Front Sidewalks, Concrete Parking Pad, Basement Remodel, Sump Pump System-2020, the ENTIRE Sewer AND Water lines were replaced from the house to the street! And remember that the Refrigerator, Washer & Dryer are included! UTILITIES-Lansdale Borough Electric=$140.00/M, North Penn Water=$80.00/Q, Lansdale Borough Sewer=$100.00/Q, Oil=$1,500/Y, Propane=$180/Q. This Wonderful Home is located within walking distance to the Septa Train Station - Lansdale/Doylestown line, the Bus Station, Parks, Coffee Shops, Restaurants & a quick drive to Merck, Route 309 & the Turnpike, Schools AND Shopping make this home very convenient while still being in one of the quietest, peaceful & most sought after neighborhoods in the Lansdale Borough! And don’t miss the Community Events & Lansdale Alive Events – Featuring Events all year round! From Two Public Pools, Concerts in the Park, Mardi-Gras & Christmas Parades, First Friday Events, A Walk to the Saturday Farmer’s Market, Beer Festivals, Car & Motorcycle Shows AND More! Don't miss out on this Renovate, Updated and Well-Priced West Ward Home!
Listing Agent
Mickey@realtyexecutives.com Realty Executives-Skippack License #RS168981L Listed on: 11/10/2025

Townhouse Details
Home Type
- Townhome
Est. Annual Taxes
- $4,938
Year Built
- Built in 1937 | Remodeled in 2022
Lot Details
- 3,920 Sq Ft Lot
- Property is Fully Fenced
- Privacy Fence
- Wood Fence
- Landscaped
- Level Lot
- Open Lot
- Back, Front, and Side Yard
- Property is in excellent condition
Parking
- 1 Car Detached Garage
- Parking Storage or Cabinetry
- Alley Access
- Rear-Facing Garage
- Driveway
- On-Street Parking
Home Design
- Semi-Detached or Twin Home
- Colonial Architecture
- Brick Exterior Construction
- Stone Foundation
- Plaster Walls
- Slate Roof
- Stone Siding
Interior Spaces
- Property has 3 Levels
- Ceiling Fan
- Recessed Lighting
- Double Pane Windows
- Replacement Windows
- Insulated Windows
- Double Hung Windows
- Bay Window
- Window Screens
- Insulated Doors
- Six Panel Doors
- Living Room
- Formal Dining Room
- Storage Room
- Garden Views
- Flood Lights
Kitchen
- Eat-In Kitchen
- Built-In Self-Cleaning Oven
- Electric Oven or Range
- Built-In Range
- Range Hood
- Built-In Microwave
- Dishwasher
- Stainless Steel Appliances
- Upgraded Countertops
- Disposal
Flooring
- Solid Hardwood
- Carpet
- Ceramic Tile
- Luxury Vinyl Tile
Bedrooms and Bathrooms
- 4 Bedrooms
- 1 Full Bathroom
Laundry
- Laundry Room
- Electric Dryer
- Washer
Partially Finished Basement
- Heated Basement
- Basement Fills Entire Space Under The House
- Water Proofing System
- Shelving
- Space For Rooms
- Laundry in Basement
- Basement Windows
Eco-Friendly Details
- Energy-Efficient Windows
Outdoor Features
- Deck
- Patio
- Exterior Lighting
- Outdoor Storage
- Porch
Schools
- York Avenue Elementary School
- Penndale Middle School
- North Penn High School
Utilities
- Window Unit Cooling System
- Central Heating
- Heating System Uses Oil
- 200+ Amp Service
- Propane
- High-Efficiency Water Heater
- Oil Water Heater
- Phone Available
- Cable TV Available
Listing and Financial Details
- Tax Lot 050
- Assessor Parcel Number 11-00-02648-005
Community Details
Overview
- No Home Owners Association
- West Ward Subdivision
Security
- Storm Doors
- Carbon Monoxide Detectors
- Fire and Smoke Detector
Map
Home Values in the Area
Average Home Value in this Area
Tax History
| Year | Tax Paid | Tax Assessment Tax Assessment Total Assessment is a certain percentage of the fair market value that is determined by local assessors to be the total taxable value of land and additions on the property. | Land | Improvement |
|---|---|---|---|---|
| 2025 | $4,570 | $108,640 | $43,050 | $65,590 |
| 2024 | $4,570 | $108,640 | $43,050 | $65,590 |
| 2023 | $4,274 | $108,640 | $43,050 | $65,590 |
| 2022 | $4,139 | $108,640 | $43,050 | $65,590 |
| 2021 | $3,970 | $108,640 | $43,050 | $65,590 |
| 2020 | $3,851 | $108,640 | $43,050 | $65,590 |
| 2019 | $3,787 | $108,640 | $43,050 | $65,590 |
| 2018 | $1,016 | $108,640 | $43,050 | $65,590 |
| 2017 | $3,535 | $108,640 | $43,050 | $65,590 |
| 2016 | $3,493 | $108,640 | $43,050 | $65,590 |
| 2015 | $3,431 | $108,640 | $43,050 | $65,590 |
| 2014 | $3,240 | $108,640 | $43,050 | $65,590 |
Property History
| Date | Event | Price | List to Sale | Price per Sq Ft |
|---|---|---|---|---|
| 11/10/2025 11/10/25 | For Sale | $375,000 | -- | $234 / Sq Ft |
Purchase History
| Date | Type | Sale Price | Title Company |
|---|---|---|---|
| Deed | $181,500 | None Available |
Mortgage History
| Date | Status | Loan Amount | Loan Type |
|---|---|---|---|
| Open | $176,055 | New Conventional |
Source: Bright MLS
MLS Number: PAMC2161296
APN: 11-00-02648-005
- 21 S Valley Forge Rd Unit 213
- 831 W Main St
- 723 Columbia Ave
- 204 N Valley Forge Rd Unit 7B
- 625 Derstine Ave
- 1113 York Ave
- 545 Winding Rd
- 833 W 4th St
- 340 Central Dr
- 1025 Birch St
- 1028 Poplar St Unit 75
- 1035 Forest Ave
- 405 Derstine Ave
- 403 Derstine Ave
- 118 Green St
- 307 Perkiomen Ave
- 750 Annes Ct
- 521 Green St
- 128 S Broad St
- 118 S Broad St
- 1158 Welsh Rd
- Madison St
- 310 W Main St Unit 3
- 136 Susquehanna Ave Unit A
- 136 Susquehanna Ave Unit C
- 314 Madison St Unit 205
- 217 W Fifth St Unit 2
- 320 Walnut St Unit 1
- 434 Pierce St
- 117 S Broad St
- 701 Weikel Rd
- 41 Jenkins Ave
- 720 Shaw Ave
- 218 Bamboo Dr
- 111 Almond Dr
- 639 S Broad St
- 146 E 2nd St Unit 1st Floor
- 102 Foxtail Way
- 200 S Line St
- 100 Snyder Rd
