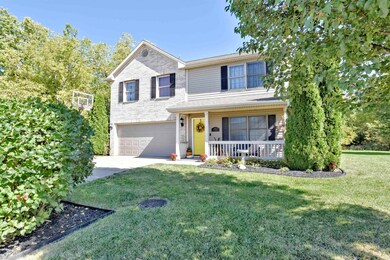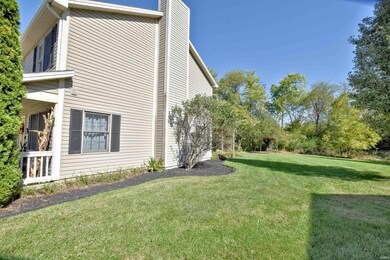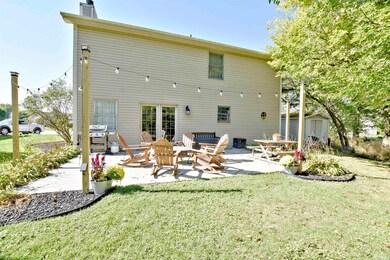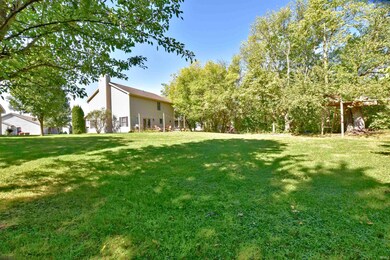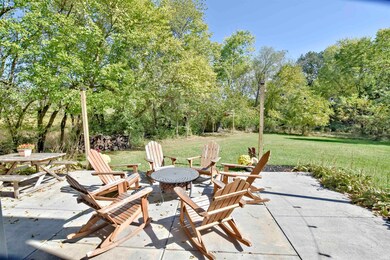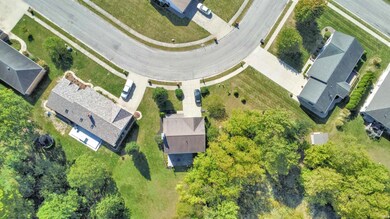
911 Ebony Dr Monticello, IN 47960
Highlights
- Covered patio or porch
- 2 Car Attached Garage
- Walk-In Closet
- Utility Room in Garage
- Double Vanity
- <<tubWithShowerToken>>
About This Home
As of December 2024This 4 bed and 2.5 bath home has been lovingly maintained and is ready for it's new owners. The main bedroom has an en suite bath with walk in closet and cathedral ceilings. The laundry room is conveniently located on the 2nd floor with all the bedrooms so no need to lug your heavy laundry baskets up and down the stairs. The home is located in a quiet and desirable neighborhood on the south edge of town and the backyard is lined with trees and fields and gives you the feeling of being in the country while still being close to everything in town. The owners have already had an inspection done and as an extra bonus are offering a home warranty to the new owners as well! Call today to set up your showing today!
Last Agent to Sell the Property
REAL ESTATE NETWORK L.L.C Brokerage Phone: 574-229-0938 Listed on: 10/04/2024
Home Details
Home Type
- Single Family
Est. Annual Taxes
- $1,754
Year Built
- Built in 2001
Lot Details
- 0.31 Acre Lot
- Lot Dimensions are 140 x 99
- Level Lot
Parking
- 2 Car Attached Garage
- Heated Garage
- Garage Door Opener
- Driveway
Home Design
- Brick Exterior Construction
- Slab Foundation
- Shingle Roof
- Vinyl Construction Material
Interior Spaces
- 1,800 Sq Ft Home
- 2-Story Property
- Ceiling Fan
- Living Room with Fireplace
- Utility Room in Garage
- Block Basement Construction
Kitchen
- Laminate Countertops
- Disposal
Flooring
- Carpet
- Laminate
- Tile
Bedrooms and Bathrooms
- 4 Bedrooms
- En-Suite Primary Bedroom
- Walk-In Closet
- Double Vanity
- <<tubWithShowerToken>>
- Separate Shower
Home Security
- Carbon Monoxide Detectors
- Fire and Smoke Detector
Schools
- Meadowlawn Elementary School
- Roosevelt Middle School
- Twin Lakes High School
Utilities
- Forced Air Heating and Cooling System
- Heating System Uses Gas
Additional Features
- Covered patio or porch
- Suburban Location
Community Details
- Sycamore Estates Subdivision
Listing and Financial Details
- Home warranty included in the sale of the property
- Assessor Parcel Number 91-63-04-000-031.901-021
Ownership History
Purchase Details
Home Financials for this Owner
Home Financials are based on the most recent Mortgage that was taken out on this home.Purchase Details
Home Financials for this Owner
Home Financials are based on the most recent Mortgage that was taken out on this home.Purchase Details
Home Financials for this Owner
Home Financials are based on the most recent Mortgage that was taken out on this home.Similar Homes in Monticello, IN
Home Values in the Area
Average Home Value in this Area
Purchase History
| Date | Type | Sale Price | Title Company |
|---|---|---|---|
| Deed | $289,000 | Columbia Title Inc | |
| Grant Deed | $171,068 | White Cnty Title Co | |
| Deed | $162,000 | White County Abstract & Title |
Mortgage History
| Date | Status | Loan Amount | Loan Type |
|---|---|---|---|
| Previous Owner | $169,375 | FHA |
Property History
| Date | Event | Price | Change | Sq Ft Price |
|---|---|---|---|---|
| 07/09/2025 07/09/25 | For Sale | $299,000 | +3.5% | $166 / Sq Ft |
| 12/13/2024 12/13/24 | Sold | $289,000 | 0.0% | $161 / Sq Ft |
| 12/05/2024 12/05/24 | Pending | -- | -- | -- |
| 10/04/2024 10/04/24 | For Sale | $289,000 | +67.5% | $161 / Sq Ft |
| 12/29/2017 12/29/17 | Sold | $172,500 | -4.1% | $96 / Sq Ft |
| 12/15/2017 12/15/17 | Pending | -- | -- | -- |
| 09/07/2017 09/07/17 | For Sale | $179,900 | +11.0% | $100 / Sq Ft |
| 12/09/2013 12/09/13 | Sold | $162,000 | 0.0% | $90 / Sq Ft |
| 11/25/2013 11/25/13 | Pending | -- | -- | -- |
| 09/09/2013 09/09/13 | For Sale | $162,000 | -- | $90 / Sq Ft |
Tax History Compared to Growth
Tax History
| Year | Tax Paid | Tax Assessment Tax Assessment Total Assessment is a certain percentage of the fair market value that is determined by local assessors to be the total taxable value of land and additions on the property. | Land | Improvement |
|---|---|---|---|---|
| 2024 | $2,036 | $203,100 | $18,500 | $184,600 |
| 2023 | $1,759 | $182,000 | $18,500 | $163,500 |
| 2022 | $1,662 | $166,200 | $18,500 | $147,700 |
| 2021 | $1,497 | $149,200 | $18,500 | $130,700 |
| 2020 | $1,401 | $139,600 | $18,500 | $121,100 |
| 2019 | $1,239 | $130,000 | $18,500 | $111,500 |
| 2018 | $1,112 | $121,600 | $18,500 | $103,100 |
| 2017 | $958 | $115,800 | $18,500 | $97,300 |
| 2016 | $925 | $115,800 | $18,500 | $97,300 |
| 2014 | $928 | $120,300 | $20,500 | $99,800 |
Agents Affiliated with this Home
-
Darrin Arvin

Seller's Agent in 2025
Darrin Arvin
Redlow Group
(574) 870-2600
5 in this area
53 Total Sales
-
Matt Zook

Seller's Agent in 2024
Matt Zook
REAL ESTATE NETWORK L.L.C
(574) 229-0938
15 in this area
89 Total Sales
-
Christine Thayer

Seller's Agent in 2017
Christine Thayer
REAL ESTATE NETWORK L.L.C
(574) 870-1354
30 in this area
115 Total Sales
-
Bart Hickman

Buyer's Agent in 2017
Bart Hickman
REAL ESTATE NETWORK L.L.C
(574) 870-4269
77 in this area
314 Total Sales
Map
Source: Indiana Regional MLS
MLS Number: 202438498
APN: 91-63-04-000-031.901-021
- 0 Gordon Rd
- 202 S Countrybrook Dr
- 738 Maple St
- 510 S Park Dr
- 503 Manor Ct
- 418 Cleveland St
- 546 Maple St
- 539 S Bluff St
- 502 Prairie Ct
- 523 S Bluff St
- 208 E Terrace Bay Ct
- 619 Cherrydale Dr
- 12204 U S 421
- 11043 Sunset Ct
- 12149 N Upper Lakeshore Dr
- 12702 N 1225 W
- 525 W Jefferson St
- 210 S Bluff St
- 404 W Harrison St
- 11846 W Lookout Dr

