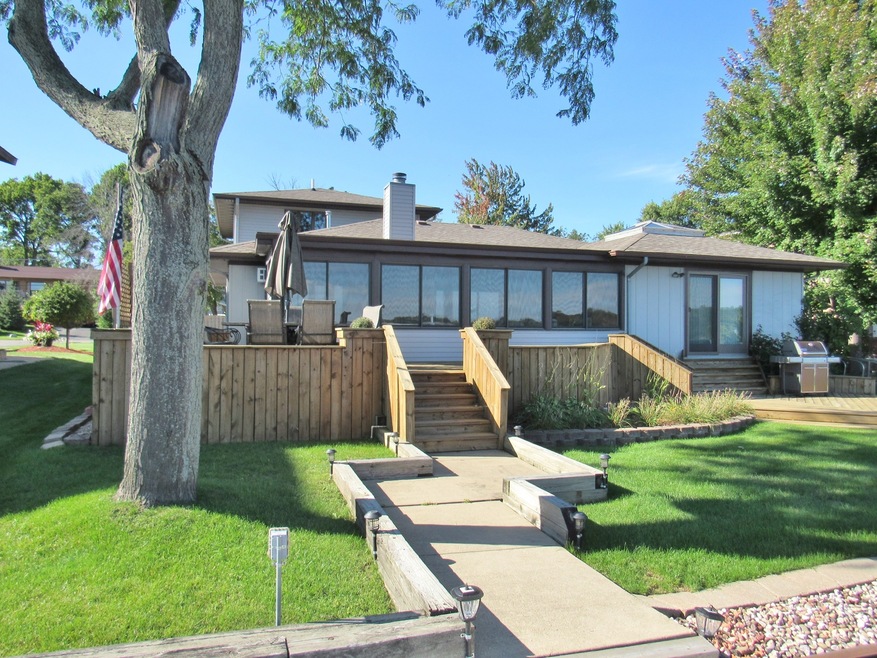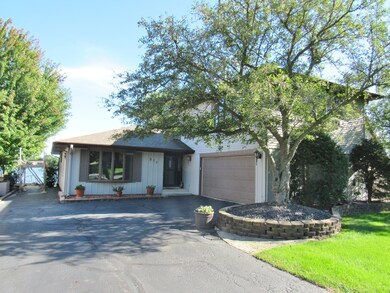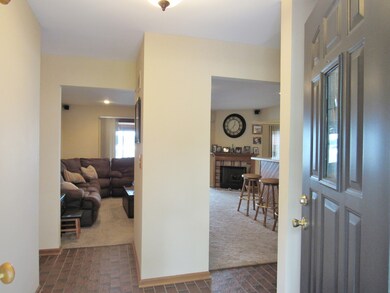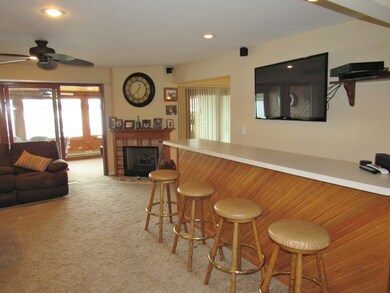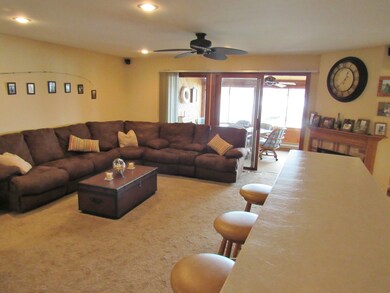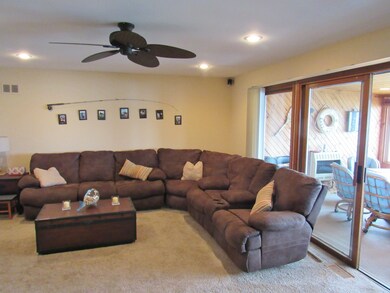
911 Fortress Dr McHenry, IL 60050
Northeast Fox Lake NeighborhoodEstimated Value: $410,085 - $551,000
Highlights
- Lake Front
- Deck
- Walk-In Pantry
- Boat Slip
- Main Floor Bedroom
- Skylights
About This Home
As of November 2018"Turnkey" doesn't begin to describe this offering. Sellers will leave all the furnishings, kitchenware, surround sound, etc., even the custom pier & boat lifts. Nothing to do but walk in and call it home. Great views of Pistakee Lake from nearly every room. With the sleeper sofas the home accommodates 14 people. Entertain in the Living room with your bar, gas fireplace & surround sound TV and wall of glass opening to the Family Room on the lake. Both rooms adjoin the Dining Area which is open to the updated Kitchen. The multi-level deck and custom pier add to your enjoyment on the water. 3 bedrooms (1 with sliders and a skylight) and 1.5 baths on the main floor. Huge Master Bdrm with private bath & bay window along with an office or guest room (no closet) complete the 2nd level. Deck refinished in 2018, newer backup generator, fence, landscaping, sump pump, roof (2014), can lights, carpet & kitchen floor. Floodwater did not touch the home in recent floods & no water in crawl or on road
Last Agent to Sell the Property
RE/MAX Plaza License #471000462 Listed on: 09/08/2018

Last Buyer's Agent
Sean Ronkoske
HomeSmart Connect LLC License #471004899

Home Details
Home Type
- Single Family
Est. Annual Taxes
- $8,742
Year Built
- 1971
Lot Details
- Lake Front
- Property fronts a lake that is connected to a chain of lakes
Parking
- Attached Garage
- Garage ceiling height seven feet or more
- Garage Transmitter
- Garage Door Opener
- Driveway
- Parking Included in Price
- Garage Is Owned
Home Design
- Asphalt Shingled Roof
- Vinyl Siding
Interior Spaces
- Dry Bar
- Skylights
- Gas Log Fireplace
- Entrance Foyer
- Crawl Space
- Storm Screens
Kitchen
- Walk-In Pantry
- Oven or Range
- Dishwasher
Bedrooms and Bathrooms
- Main Floor Bedroom
- Primary Bathroom is a Full Bathroom
- Bathroom on Main Level
Laundry
- Laundry on main level
- Dryer
- Washer
Outdoor Features
- Boat Slip
- Deck
Utilities
- Forced Air Heating and Cooling System
- Heating System Uses Gas
- Private Water Source
- Private or Community Septic Tank
Ownership History
Purchase Details
Home Financials for this Owner
Home Financials are based on the most recent Mortgage that was taken out on this home.Purchase Details
Home Financials for this Owner
Home Financials are based on the most recent Mortgage that was taken out on this home.Purchase Details
Similar Homes in the area
Home Values in the Area
Average Home Value in this Area
Purchase History
| Date | Buyer | Sale Price | Title Company |
|---|---|---|---|
| Indihar Anthony | $340,000 | Greater Illinois Title Compa | |
| Porzel Brenda L | $240,000 | Fidelity National Title | |
| Fiene Monica H | -- | -- |
Mortgage History
| Date | Status | Borrower | Loan Amount |
|---|---|---|---|
| Open | Indihar Anthony | $272,000 |
Property History
| Date | Event | Price | Change | Sq Ft Price |
|---|---|---|---|---|
| 11/02/2018 11/02/18 | Sold | $340,000 | -2.8% | $159 / Sq Ft |
| 09/22/2018 09/22/18 | Pending | -- | -- | -- |
| 09/08/2018 09/08/18 | For Sale | $349,900 | +45.8% | $163 / Sq Ft |
| 11/22/2013 11/22/13 | Sold | $240,000 | -10.8% | $112 / Sq Ft |
| 10/24/2013 10/24/13 | Pending | -- | -- | -- |
| 10/18/2013 10/18/13 | For Sale | $269,000 | -- | $126 / Sq Ft |
Tax History Compared to Growth
Tax History
| Year | Tax Paid | Tax Assessment Tax Assessment Total Assessment is a certain percentage of the fair market value that is determined by local assessors to be the total taxable value of land and additions on the property. | Land | Improvement |
|---|---|---|---|---|
| 2024 | $8,742 | $120,454 | $27,126 | $93,328 |
| 2023 | $9,584 | $99,617 | $25,554 | $74,063 |
| 2022 | $9,584 | $105,346 | $25,797 | $79,549 |
| 2021 | $9,302 | $99,299 | $24,316 | $74,983 |
| 2020 | $9,323 | $97,879 | $23,968 | $73,911 |
| 2019 | $8,905 | $93,861 | $22,984 | $70,877 |
| 2018 | $8,766 | $89,498 | $36,050 | $53,448 |
| 2017 | $8,220 | $82,723 | $33,321 | $49,402 |
| 2016 | $9,735 | $87,000 | $30,475 | $56,525 |
| 2015 | $9,284 | $81,185 | $28,438 | $52,747 |
| 2014 | $10,112 | $84,625 | $27,320 | $57,305 |
| 2012 | $9,038 | $100,807 | $29,644 | $71,163 |
Agents Affiliated with this Home
-
Michael Lescher

Seller's Agent in 2018
Michael Lescher
RE/MAX Plaza
(847) 207-1788
11 in this area
96 Total Sales
-
Natalie Helding

Seller Co-Listing Agent in 2018
Natalie Helding
Keller Williams ONEChicago
(773) 971-1345
-

Buyer's Agent in 2018
Sean Ronkoske
HomeSmart Connect LLC
(224) 645-4493
34 Total Sales
-
Pete Eichler

Seller's Agent in 2013
Pete Eichler
All Waterfront Real Estate Plus
(847) 533-9955
7 Total Sales
-
Jackie Rogalla
J
Buyer's Agent in 2013
Jackie Rogalla
Coldwell Banker Realty
(847) 927-0622
15 Total Sales
Map
Source: Midwest Real Estate Data (MRED)
MLS Number: MRD10076888
APN: 05-04-301-131
- 902 Fortress Dr
- 1023 Hooks Ln
- 609 Monterrey Terrace
- 172 Riverside Island Dr
- 707 Kingston Blvd
- Lot 6 Lucina Ave
- 38 Riverview Ave
- 37714 N Nippersink Place
- 117 Nippersink Blvd
- 42 S Pistakee Lake Rd
- 5406 N Highland Dr
- 5305 N Highland Dr
- 5207 N Lake St
- 5215 N Lake St
- 404 Nippersink Dr
- 119 W South Ave
- 615 W Eastern Ave
- 163 Arthur Ave
- 1326 Nippersink Dr
- 85 Woodhills Bay Rd Unit 85
- 911 Fortress Dr
- 913 Fortress Dr
- 909 Fortress Dr
- 917 Fortress Dr
- 905 Fortress Dr
- 906 Fortress Dr
- 908 Fortress Dr
- 910 Fortress Dr
- 904 Fortress Dr
- 912 Fortress Dr
- 921 Fortress Dr
- 901 Fortress Dr
- 914 Fortress Dr
- 900 Fortress Dr
- 916 Fortress Dr
- 1007 Hooks Ln
- 1009 Hooks Ln
- 1005 Hooks Ln
- 923 Fortress Dr
- 1011 Hooks Ln
