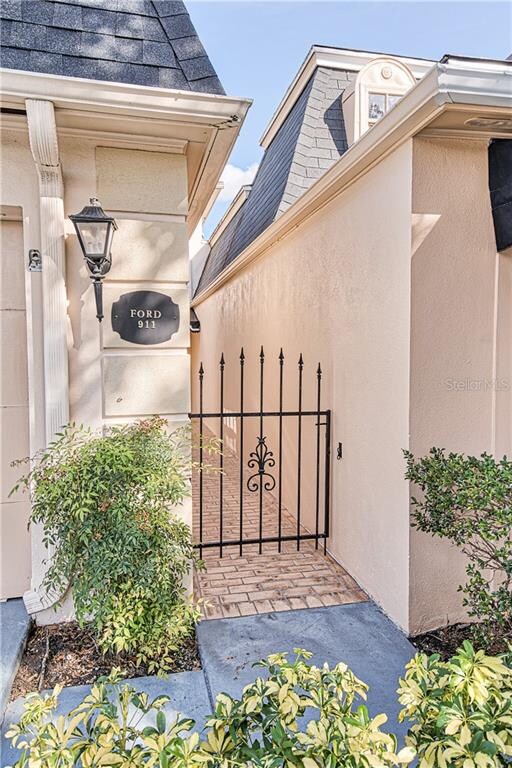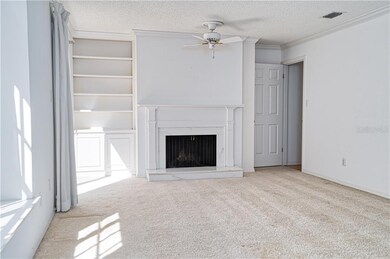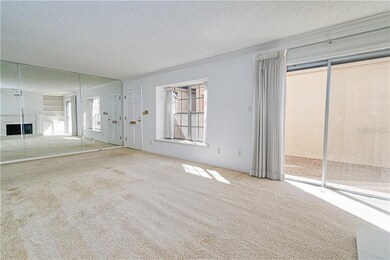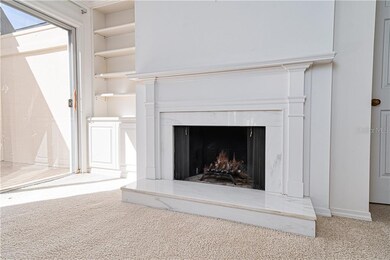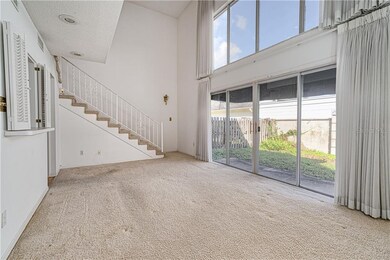
911 Hillary Ct Unit 4 Orlando, FL 32804
Spring Lake NeighborhoodHighlights
- Living Room with Fireplace
- Family Room Off Kitchen
- Walk-In Closet
- Community Pool
- Built-In Features
- Central Heating and Cooling System
About This Home
As of May 2024The perfect condo and community for your next home, 2nd home or investment. Quiet cul de sac with the use of a community pool at the end of the street. Large living room featuring built-in bookcases and a wood-burning fireplace. A separate family room overlooks the back patio and garden area. The dining area features corner cupboards. The kitchen is open to both the living and family room with a large storage closet and a pantry closet. Upstairs find the master bedroom and bath, a hall bath with a tub and 2nd bedroom. Wonderful natural lighting throughout the home. The rear garden area is fenced for privacy, the front entry has an inviting private patio as well. This property is being sold in "as is" condition. Roof replaced 2014
Last Agent to Sell the Property
ANNE ROGERS REALTY GROUP INC License #479577 Listed on: 10/23/2019
Property Details
Home Type
- Condominium
Est. Annual Taxes
- $3,239
Year Built
- Built in 1973
Lot Details
- West Facing Home
- Fenced
- Condo Land Included
HOA Fees
- $266 Monthly HOA Fees
Parking
- 2 Car Garage
Home Design
- Slab Foundation
- Shingle Roof
- Built-Up Roof
- Block Exterior
- Stucco
Interior Spaces
- 1,443 Sq Ft Home
- 2-Story Property
- Built-In Features
- Family Room Off Kitchen
- Living Room with Fireplace
Kitchen
- Range
- Microwave
- Dishwasher
- Trash Compactor
Flooring
- Parquet
- Carpet
Bedrooms and Bathrooms
- 2 Bedrooms
- Walk-In Closet
Laundry
- Dryer
- Washer
Outdoor Features
- Rain Gutters
Schools
- Lake Silver Elementary School
- College Park Middle School
- Edgewater High School
Utilities
- Central Heating and Cooling System
- Cable TV Available
Listing and Financial Details
- Down Payment Assistance Available
- Visit Down Payment Resource Website
- Legal Lot and Block 4 / 1
- Assessor Parcel Number 22-22-29-1800-01-004
Community Details
Overview
- Association fees include community pool
- Country Club Twnhs West Subdivision
- Rental Restrictions
Recreation
- Community Pool
Ownership History
Purchase Details
Home Financials for this Owner
Home Financials are based on the most recent Mortgage that was taken out on this home.Purchase Details
Home Financials for this Owner
Home Financials are based on the most recent Mortgage that was taken out on this home.Purchase Details
Similar Homes in Orlando, FL
Home Values in the Area
Average Home Value in this Area
Purchase History
| Date | Type | Sale Price | Title Company |
|---|---|---|---|
| Warranty Deed | $425,000 | None Listed On Document | |
| Warranty Deed | $190,000 | Dominion Title Company | |
| Interfamily Deed Transfer | -- | Attorney |
Mortgage History
| Date | Status | Loan Amount | Loan Type |
|---|---|---|---|
| Open | $417,302 | New Conventional | |
| Previous Owner | $150,000 | New Conventional | |
| Previous Owner | $171,000 | New Conventional |
Property History
| Date | Event | Price | Change | Sq Ft Price |
|---|---|---|---|---|
| 05/28/2024 05/28/24 | Sold | $425,000 | 0.0% | $295 / Sq Ft |
| 03/09/2024 03/09/24 | Pending | -- | -- | -- |
| 02/24/2024 02/24/24 | For Sale | $425,000 | 0.0% | $295 / Sq Ft |
| 02/15/2024 02/15/24 | Off Market | $425,000 | -- | -- |
| 02/13/2024 02/13/24 | For Sale | $425,000 | +123.7% | $295 / Sq Ft |
| 01/14/2020 01/14/20 | Sold | $190,000 | -4.5% | $132 / Sq Ft |
| 12/20/2019 12/20/19 | Pending | -- | -- | -- |
| 11/18/2019 11/18/19 | Price Changed | $199,000 | -2.9% | $138 / Sq Ft |
| 10/23/2019 10/23/19 | For Sale | $205,000 | -- | $142 / Sq Ft |
Tax History Compared to Growth
Tax History
| Year | Tax Paid | Tax Assessment Tax Assessment Total Assessment is a certain percentage of the fair market value that is determined by local assessors to be the total taxable value of land and additions on the property. | Land | Improvement |
|---|---|---|---|---|
| 2025 | $2,370 | $281,400 | -- | $281,400 |
| 2024 | $2,230 | $281,400 | -- | $281,400 |
| 2023 | $2,230 | $156,977 | $0 | $0 |
| 2022 | $2,155 | $152,405 | $0 | $0 |
| 2021 | $2,110 | $147,966 | $0 | $0 |
| 2020 | $3,576 | $209,200 | $41,840 | $167,360 |
| 2019 | $3,287 | $167,400 | $33,480 | $133,920 |
| 2018 | $3,239 | $163,100 | $32,620 | $130,480 |
| 2017 | $3,185 | $158,700 | $31,740 | $126,960 |
| 2016 | $3,017 | $147,200 | $29,440 | $117,760 |
| 2015 | $3,079 | $147,200 | $29,440 | $117,760 |
| 2014 | $3,183 | $150,400 | $30,080 | $120,320 |
Agents Affiliated with this Home
-
Lisa Hill

Seller's Agent in 2024
Lisa Hill
KELLER WILLIAMS REALTY AT THE PARKS
(407) 924-9393
1 in this area
51 Total Sales
-
Candace Hebert

Buyer's Agent in 2024
Candace Hebert
KELLER WILLIAMS REALTY AT THE PARKS
(321) 246-0068
3 in this area
29 Total Sales
-
Anne Rogers

Seller's Agent in 2020
Anne Rogers
ANNE ROGERS REALTY GROUP INC
(321) 228-8244
3 in this area
37 Total Sales
Map
Source: Stellar MLS
MLS Number: O5821035
APN: 22-2229-1800-01-004
- 908 Hillary Ct Unit 15
- 900 Sussex Close
- 954 N Texas Ave
- 545 Ross Place
- 532 Madison Ave
- 332 N Lakeland Ave
- 1233 Golden Ln
- 1326 W Concord St
- 331 N Dollins Ave
- 2831 W Livingston St
- 717 Clifford Dr
- 936 Pinedale Ave
- 3524 Amigos Ave
- 1222 Golfview St
- 1440 Dann St
- 3522 Wd Judge Dr
- 2110 Whitney Marsh Alley
- 1441 Dann St
- 1600 Hart Ln
- 2221 Valentine Alley

