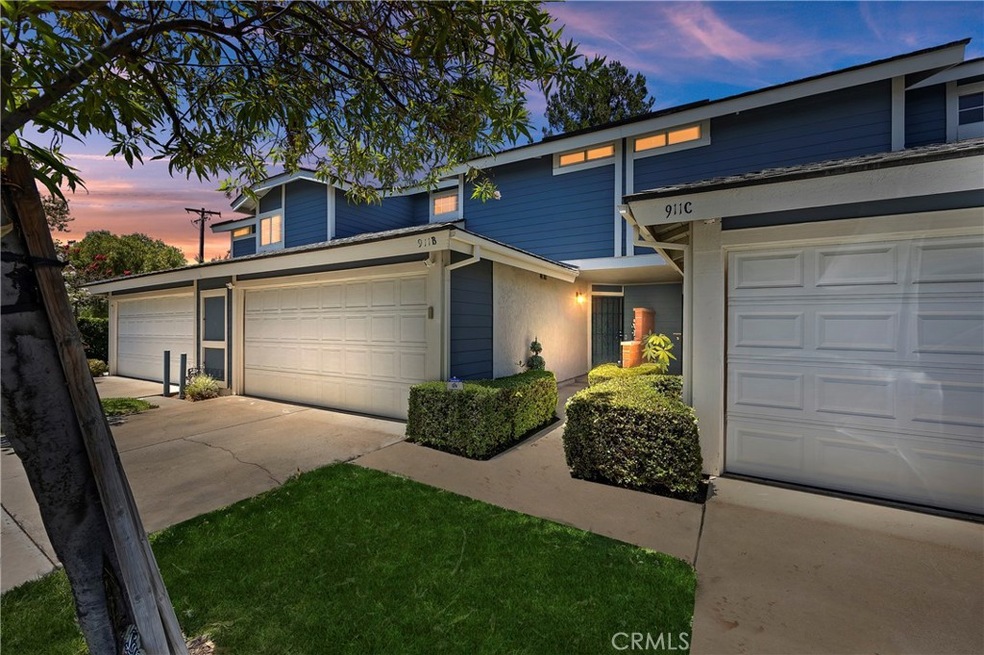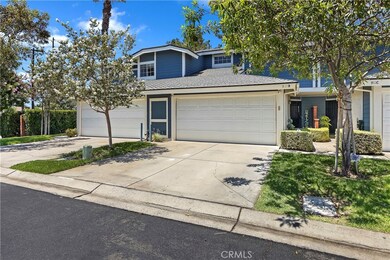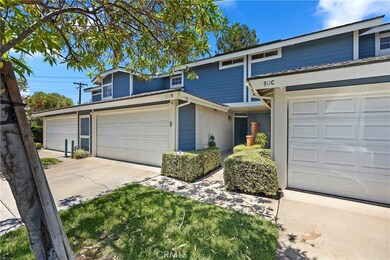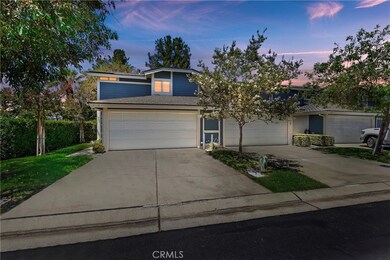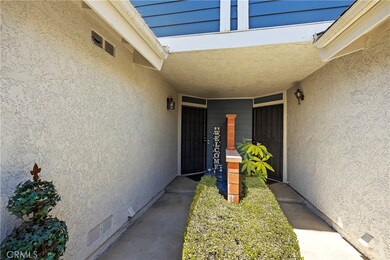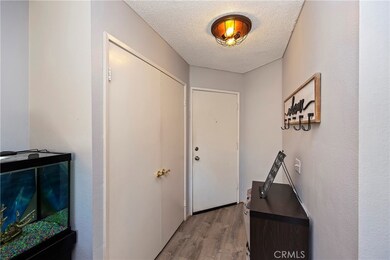
911 Mayor Ct Unit B Corona, CA 92881
Estimated Value: $538,000 - $565,000
Highlights
- 24-Hour Security
- Spa
- Traditional Architecture
- El Cerrito Middle School Rated A-
- Primary Bedroom Suite
- Private Yard
About This Home
As of August 2022Beautiful Townhouse located in The Gallery community of Corona. Centrally located for easy access to Orange county and freeways. The home is adorable and features a cozy family room that has a beautiful farmhouse shiplap wood wall. Sellers installed brand new air conditioning system and new vinyl waterproof floors downstairs and are in the process of repainting the kitchen cabinets to a light grey color. The kitchen overlooks the eating area with a breakfast bar. All the lighting fixtures have been replaced with farmhouse fixtures. Downstairs bathroom has been upgraded and is beautiful. Upstairs are 2 spacious bedrooms and 2 full bathrooms. Both bedrooms have their own bathroom! Master suite features a huge walk-in closet and new interior paint (will be finished prior to COE). There is a backyard so you can relax in your patio and has room for a BBQ and cooking. HOA is only $225 a month and it includes a pool and spa area, 24 hour security that drive through the community and security cameras thorough-out the community. Walking distance to stores, medical offices and restaurants.
Last Agent to Sell the Property
Keller Williams Realty Riv License #01462550 Listed on: 07/11/2022

Townhouse Details
Home Type
- Townhome
Est. Annual Taxes
- $5,557
Year Built
- Built in 1986 | Remodeled
Lot Details
- 1,742 Sq Ft Lot
- Two or More Common Walls
- Wood Fence
- Front Yard Sprinklers
- Private Yard
- Lawn
- Back and Front Yard
HOA Fees
- $225 Monthly HOA Fees
Parking
- 2 Car Direct Access Garage
- 2 Open Parking Spaces
- Parking Available
- Front Facing Garage
- Two Garage Doors
- Garage Door Opener
- Driveway
Home Design
- Traditional Architecture
- Turnkey
- Slab Foundation
- Fire Rated Drywall
- Frame Construction
- Wood Siding
Interior Spaces
- 1,110 Sq Ft Home
- 2-Story Property
- Wainscoting
- Drapes & Rods
- Blinds
- Window Screens
- Family Room Off Kitchen
- Living Room
Kitchen
- Eat-In Kitchen
- Breakfast Bar
- Gas Cooktop
- Range Hood
- Dishwasher
- Kitchen Island
- Tile Countertops
- Disposal
Flooring
- Carpet
- Vinyl
Bedrooms and Bathrooms
- 2 Bedrooms
- All Upper Level Bedrooms
- Primary Bedroom Suite
- Walk-In Closet
- Remodeled Bathroom
- Tile Bathroom Countertop
- Makeup or Vanity Space
- Bathtub with Shower
- Walk-in Shower
Laundry
- Laundry Room
- Laundry in Garage
- Washer and Gas Dryer Hookup
Home Security
Accessible Home Design
- More Than Two Accessible Exits
Outdoor Features
- Spa
- Concrete Porch or Patio
- Rain Gutters
Utilities
- High Efficiency Air Conditioning
- Central Heating and Cooling System
- Heating System Uses Natural Gas
- Natural Gas Connected
- Gas Water Heater
- Sewer Paid
- Phone Available
- Cable TV Available
Listing and Financial Details
- Tax Lot 138
- Tax Tract Number 18464
- Assessor Parcel Number 107221002
- $35 per year additional tax assessments
Community Details
Overview
- Front Yard Maintenance
- 200 Units
- So Cal Properties Association, Phone Number (951) 270-3700
Recreation
- Community Pool
- Community Spa
- Dog Park
Security
- 24-Hour Security
- Carbon Monoxide Detectors
- Fire and Smoke Detector
Ownership History
Purchase Details
Home Financials for this Owner
Home Financials are based on the most recent Mortgage that was taken out on this home.Purchase Details
Home Financials for this Owner
Home Financials are based on the most recent Mortgage that was taken out on this home.Purchase Details
Home Financials for this Owner
Home Financials are based on the most recent Mortgage that was taken out on this home.Purchase Details
Purchase Details
Purchase Details
Home Financials for this Owner
Home Financials are based on the most recent Mortgage that was taken out on this home.Similar Homes in the area
Home Values in the Area
Average Home Value in this Area
Purchase History
| Date | Buyer | Sale Price | Title Company |
|---|---|---|---|
| Gutierrez Charles J | $488,000 | First American Title | |
| Thompson Trevor | $317,000 | Landwood Title Company | |
| Lents Victoria | $285,000 | Landwood Title Company | |
| Scott Roylene | -- | None Available | |
| Colletti Roylene | $125,000 | First American Title Co | |
| Reed Teresa | $13,500 | Old Republic Title Company |
Mortgage History
| Date | Status | Borrower | Loan Amount |
|---|---|---|---|
| Open | Gutierrez Charles J | $479,161 | |
| Previous Owner | Thompson Trevor | $307,490 | |
| Previous Owner | Reed Teresa | $87,300 |
Property History
| Date | Event | Price | Change | Sq Ft Price |
|---|---|---|---|---|
| 08/29/2022 08/29/22 | Sold | $488,000 | -0.4% | $440 / Sq Ft |
| 07/29/2022 07/29/22 | Pending | -- | -- | -- |
| 07/24/2022 07/24/22 | Price Changed | $489,900 | -1.0% | $441 / Sq Ft |
| 07/18/2022 07/18/22 | Price Changed | $495,000 | -1.0% | $446 / Sq Ft |
| 07/11/2022 07/11/22 | For Sale | $499,999 | +57.7% | $450 / Sq Ft |
| 06/18/2018 06/18/18 | Sold | $317,000 | +0.6% | $286 / Sq Ft |
| 05/06/2018 05/06/18 | For Sale | $315,000 | +10.5% | $284 / Sq Ft |
| 08/24/2017 08/24/17 | Sold | $285,000 | 0.0% | $257 / Sq Ft |
| 08/11/2017 08/11/17 | Pending | -- | -- | -- |
| 08/07/2017 08/07/17 | For Sale | $285,000 | -- | $257 / Sq Ft |
Tax History Compared to Growth
Tax History
| Year | Tax Paid | Tax Assessment Tax Assessment Total Assessment is a certain percentage of the fair market value that is determined by local assessors to be the total taxable value of land and additions on the property. | Land | Improvement |
|---|---|---|---|---|
| 2023 | $5,557 | $488,000 | $75,000 | $413,000 |
| 2022 | $3,833 | $339,885 | $80,414 | $259,471 |
| 2021 | $3,758 | $333,222 | $78,838 | $254,384 |
| 2020 | $3,717 | $329,806 | $78,030 | $251,776 |
| 2019 | $3,631 | $323,340 | $76,500 | $246,840 |
| 2018 | $3,117 | $285,000 | $75,000 | $210,000 |
| 2017 | $1,748 | $162,274 | $58,416 | $103,858 |
| 2016 | $1,729 | $159,093 | $57,271 | $101,822 |
| 2015 | $1,690 | $156,705 | $56,411 | $100,294 |
| 2014 | $1,628 | $153,637 | $55,307 | $98,330 |
Agents Affiliated with this Home
-
Tonja Bambrook
T
Seller's Agent in 2022
Tonja Bambrook
Keller Williams Realty Riv
(951) 280-6040
4 in this area
140 Total Sales
-
Tabatha Chase

Buyer's Agent in 2022
Tabatha Chase
Box Properties
(714) 316-9500
1 in this area
13 Total Sales
-
Nataliya Armstrong

Seller's Agent in 2018
Nataliya Armstrong
Keller Williams Realty
(951) 256-6228
13 Total Sales
-
Justin Tye

Buyer's Agent in 2018
Justin Tye
Active Realty
(949) 381-8581
12 in this area
2,343 Total Sales
-
Johnny Menendez

Buyer Co-Listing Agent in 2018
Johnny Menendez
Innovate Realty, Inc.
(951) 662-9607
5 in this area
565 Total Sales
-
Scott Beloian

Seller's Agent in 2017
Scott Beloian
WESTCOE REALTORS INC
(951) 809-2709
39 Total Sales
Map
Source: California Regional Multiple Listing Service (CRMLS)
MLS Number: IG22151543
APN: 107-221-002
- 1721 Maxwell Ln Unit B
- 891 Tangerine St
- 983 Elsa Ct Unit D
- 1109 Stone Pine Ln Unit D
- 1143 Stone Pine Ln Unit A
- 830 Aspen St
- 1550 Rimpau Ave Unit 42
- 1550 Rimpau Ave Unit 152
- 1550 Rimpau Ave Unit 35
- 1550 Rimpau Ave Unit 39
- 1550 Rimpau Ave Unit 52
- 1550 Rimpau Ave Unit 93
- 1550 Rimpau Ave Unit 159
- 992 Redwood Ct
- 1125 Aspen St
- 1990 Jenna Cir
- 1824 S Starfire Ave
- 1101 Portofino Ct Unit 103
- 2183 Coachman Ln
- 1031 Ford St
- 911 Mayor Ct Unit C
- 911 Mayor Ct Unit D
- 911 Mayor Ct
- 911 Mayor Ct
- 911 Mayor Ct Unit B
- 911 Mayor Ct Unit A
- 1710 Maxwell Ln Unit B
- 1710 Maxwell Ln Unit A
- 1710 Maxwell Ln
- 1710 Maxwell Ln
- 1710 Maxwell Ln Unit A
- 912 Mayor Ct Unit A
- 912 Mayor Ct Unit C
- 912 Mayor Ct Unit D
- 1721 Maxwell Ln Unit C
- 1721 Maxwell Ln
- 1721 Maxwell Ln Unit A
- 1721 Maxwell Ln
- 1721 Maxwell Ln Unit D
- 921 Boon Place Unit B
