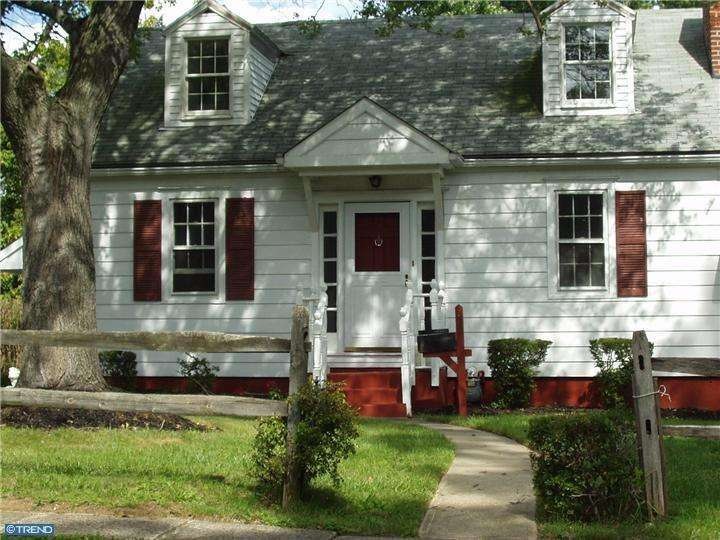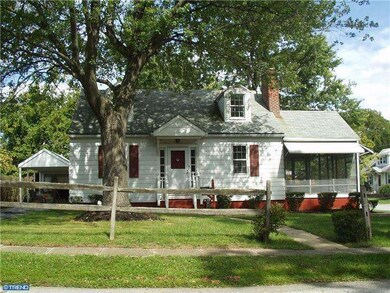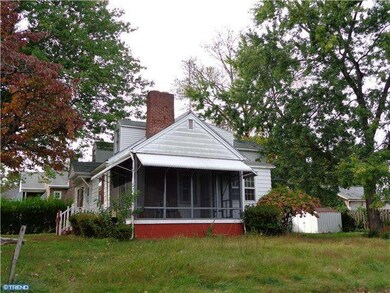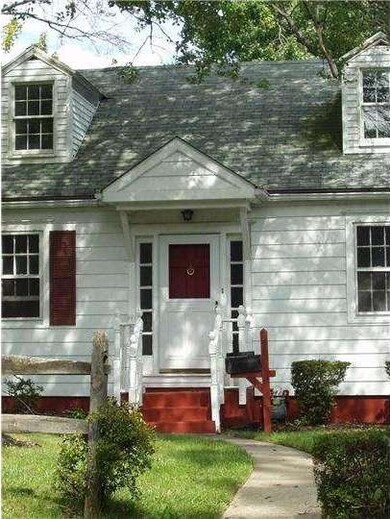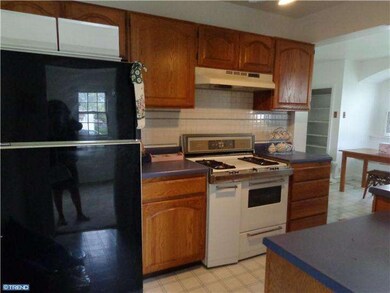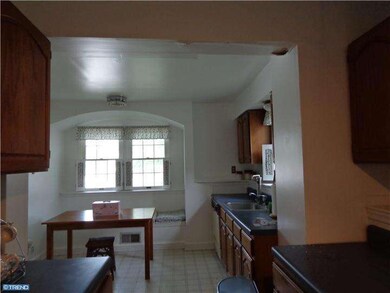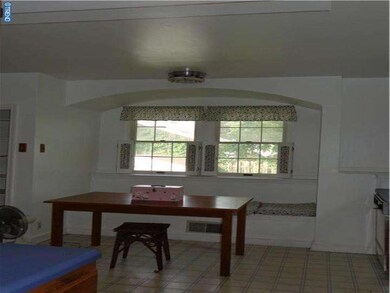
911 Rodman Rd Wilmington, DE 19809
Highlights
- Cape Cod Architecture
- Wood Flooring
- Corner Lot
- Pierre S. Dupont Middle School Rated A-
- Attic
- No HOA
About This Home
As of September 2014HOLD SHOWINGS. This property has a Nice Curb Appeal. Corner Lot Cape Cod Style Home. Interior Has been Freshly Painted Neutral in 2012. The Main Level Has a Bedroom and A Hallway Bath, Formal Dining Room which opens to a Side Newly Screened Porch, Formal Living Room with a Wood Burning Fireplace, a walk-thru room which can be either a family room or a playroom. A nice Size Eat-In Kitchen with plenty of countertop and Custom Window Shutters. The upper level has 2 Nice Size Bedrooms and A Full Bathroom in the Hallway. A Portion of the Basement is Finished and Can be Used as a Media or Game Room and the Other Half is the Laundry/Utility/Storage Room with Built-In countertop. Home Also has a Detached One Car Garage, Carport and a Storage Shed. Updates in 2009--Whole House Water Filter. 2012--Water Heater with New Safety Feature, High Efficiency Sump Pump. Sold in "AS-IS" condition.
Last Agent to Sell the Property
Tesla Realty Group, LLC License #RS-0012982 Listed on: 04/01/2013

Home Details
Home Type
- Single Family
Est. Annual Taxes
- $1,771
Year Built
- Built in 1938
Lot Details
- 7,841 Sq Ft Lot
- Lot Dimensions are 75x103
- Corner Lot
- Level Lot
- Front and Side Yard
- Property is in good condition
- Property is zoned 17R1
Parking
- 1 Car Detached Garage
- Driveway
Home Design
- Cape Cod Architecture
- Pitched Roof
- Shingle Roof
- Aluminum Siding
- Vinyl Siding
- Concrete Perimeter Foundation
Interior Spaces
- 1,500 Sq Ft Home
- Property has 1.5 Levels
- Ceiling Fan
- Brick Fireplace
- Family Room
- Living Room
- Dining Room
- Attic
Kitchen
- Eat-In Kitchen
- Built-In Range
- Dishwasher
Flooring
- Wood
- Wall to Wall Carpet
- Vinyl
Bedrooms and Bathrooms
- 3 Bedrooms
- En-Suite Primary Bedroom
- 2 Full Bathrooms
Basement
- Basement Fills Entire Space Under The House
- Drainage System
- Laundry in Basement
Outdoor Features
- Porch
Utilities
- Forced Air Heating System
- Heating System Uses Gas
- Natural Gas Water Heater
- Cable TV Available
Community Details
- No Home Owners Association
Listing and Financial Details
- Tax Lot 266
- Assessor Parcel Number 17-002.00-266
Ownership History
Purchase Details
Home Financials for this Owner
Home Financials are based on the most recent Mortgage that was taken out on this home.Purchase Details
Home Financials for this Owner
Home Financials are based on the most recent Mortgage that was taken out on this home.Similar Homes in Wilmington, DE
Home Values in the Area
Average Home Value in this Area
Purchase History
| Date | Type | Sale Price | Title Company |
|---|---|---|---|
| Deed | $230,000 | -- | |
| Deed | $125,000 | None Available |
Property History
| Date | Event | Price | Change | Sq Ft Price |
|---|---|---|---|---|
| 09/10/2014 09/10/14 | Sold | $230,000 | -4.1% | $266 / Sq Ft |
| 08/27/2014 08/27/14 | Pending | -- | -- | -- |
| 07/29/2014 07/29/14 | Price Changed | $239,900 | -4.0% | $278 / Sq Ft |
| 07/10/2014 07/10/14 | Price Changed | $249,900 | -2.0% | $289 / Sq Ft |
| 05/15/2014 05/15/14 | Price Changed | $254,900 | -1.9% | $295 / Sq Ft |
| 04/28/2014 04/28/14 | Price Changed | $259,900 | -1.9% | $301 / Sq Ft |
| 04/07/2014 04/07/14 | Price Changed | $264,900 | -1.9% | $307 / Sq Ft |
| 02/28/2014 02/28/14 | For Sale | $269,900 | +115.9% | $312 / Sq Ft |
| 12/06/2013 12/06/13 | Sold | $125,000 | -7.4% | $83 / Sq Ft |
| 12/02/2013 12/02/13 | Price Changed | $135,000 | 0.0% | $90 / Sq Ft |
| 11/30/2013 11/30/13 | Pending | -- | -- | -- |
| 11/18/2013 11/18/13 | Price Changed | $135,000 | 0.0% | $90 / Sq Ft |
| 11/15/2013 11/15/13 | Pending | -- | -- | -- |
| 11/01/2013 11/01/13 | Price Changed | $135,000 | 0.0% | $90 / Sq Ft |
| 10/30/2013 10/30/13 | Pending | -- | -- | -- |
| 10/10/2013 10/10/13 | Pending | -- | -- | -- |
| 09/23/2013 09/23/13 | Price Changed | $135,000 | -15.6% | $90 / Sq Ft |
| 08/27/2013 08/27/13 | Price Changed | $160,000 | -8.6% | $107 / Sq Ft |
| 07/11/2013 07/11/13 | Price Changed | $175,000 | -7.4% | $117 / Sq Ft |
| 06/17/2013 06/17/13 | Price Changed | $189,000 | -3.0% | $126 / Sq Ft |
| 04/01/2013 04/01/13 | For Sale | $194,900 | -- | $130 / Sq Ft |
Tax History Compared to Growth
Tax History
| Year | Tax Paid | Tax Assessment Tax Assessment Total Assessment is a certain percentage of the fair market value that is determined by local assessors to be the total taxable value of land and additions on the property. | Land | Improvement |
|---|---|---|---|---|
| 2024 | $1,922 | $50,700 | $9,800 | $40,900 |
| 2023 | $1,758 | $50,700 | $9,800 | $40,900 |
| 2022 | $1,788 | $50,700 | $9,800 | $40,900 |
| 2021 | $193 | $50,700 | $9,800 | $40,900 |
| 2020 | $193 | $50,700 | $9,800 | $40,900 |
| 2019 | $193 | $50,700 | $9,800 | $40,900 |
| 2018 | $1,712 | $50,700 | $9,800 | $40,900 |
| 2017 | $1,686 | $50,700 | $9,800 | $40,900 |
| 2016 | $1,685 | $50,700 | $9,800 | $40,900 |
| 2015 | -- | $50,700 | $9,800 | $40,900 |
| 2014 | $1,549 | $50,700 | $9,800 | $40,900 |
Agents Affiliated with this Home
-

Seller's Agent in 2014
Michael McCullough
Long & Foster
(302) 893-7601
11 in this area
154 Total Sales
-
B
Buyer's Agent in 2014
Brad Fitzloff
Century 21 Emerald
-

Seller's Agent in 2013
OLGA MCDOWELL
Tesla Realty Group, LLC
(302) 750-6059
3 in this area
14 Total Sales
Map
Source: Bright MLS
MLS Number: 1003388360
APN: 17-002.00-266
- 1016 Euclid Ave
- 306 Euclid Ave
- 302 River Rd Unit A8
- 47 N Pennewell Dr
- 1108 Prospect Ave
- 708 Haines Ave
- 109 River Rd
- 603 Hillcrest Ave
- 3 Paynter Dr
- 5215 Le Parc Dr Unit 7
- 22 S Rodney Dr
- 5207 Le Parc Dr Unit 8
- 5211 UNIT Le Parc Dr Unit F-5
- 11 Beverly Place
- 7 N Stuyvesant Dr
- 510 Langham Rd
- 214 Edgewood Dr
- 802 Seville Ave
- 30 S Stuyvesant Dr
- 706 Sonora Ave
