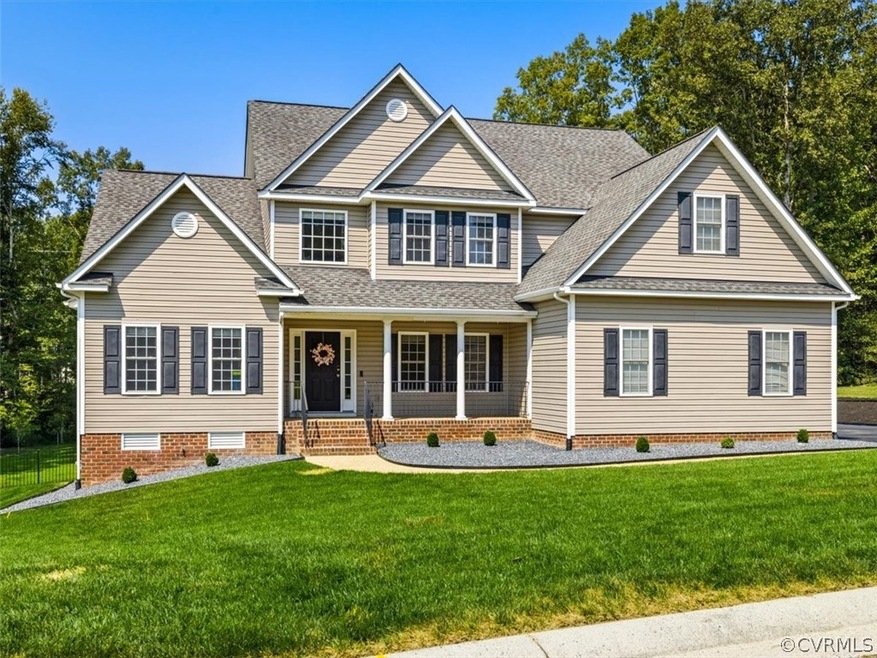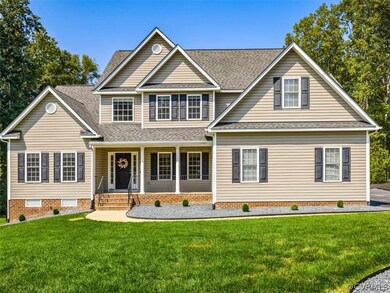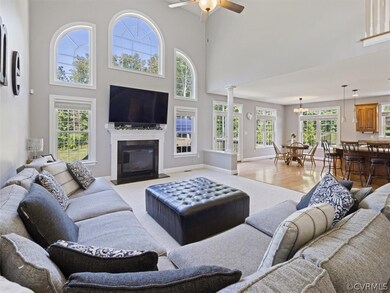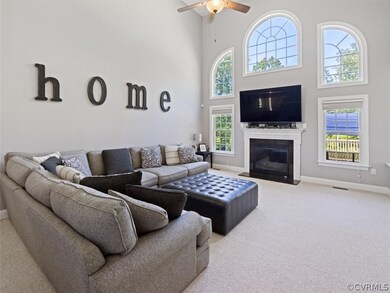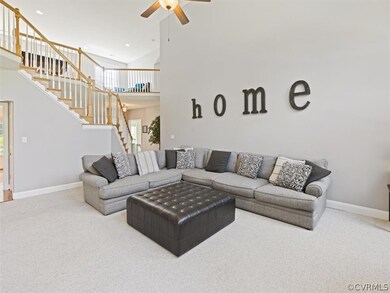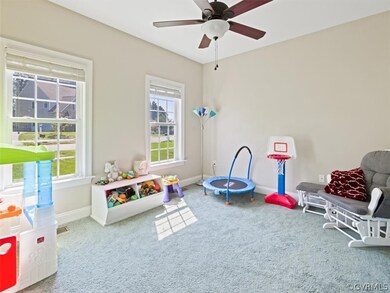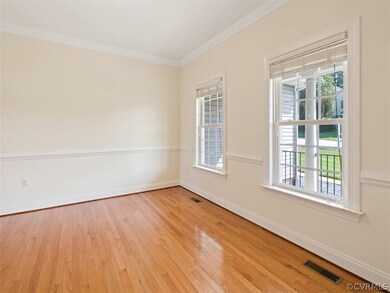
9112 Penny Bridge Ct Midlothian, VA 23112
Birkdale NeighborhoodHighlights
- 1.03 Acre Lot
- Clubhouse
- Transitional Architecture
- Alberta Smith Elementary School Rated A-
- Deck
- Wood Flooring
About This Home
As of October 2021MODEL-LIKE HOME WITH 1ST FLOOR PRIMARY SUITE AND 1 ACRE HOMESITE IN BAYHILL POINTE! This pristine residence flaunts 4 BR, 3.5 BA, 3,505 square feet, open floor plan, gourmet kitchen, large fenced in backyard and loft! Be wowed by a spectacular exterior with lush landscaping, two-car garage, and full front porch. Feel welcomed inside an inviting foyer flanked by a home office and formal dining room showcasing detailed molding. Expansive two story family room centers around the cozy gas fireplace and kitchen. A fabulous kitchen complete with a large center island, wall oven, recessed lighting, pantry, and breakfast area overlooking the backyard with access to a spacious deck and patio with fire pit. The first floor primary suite boasts private en-suite with dual sinks, tile floors, garden tub and walk-in shower. Retreat upstairs to find an abundant amount of storage along with the secondary bedrooms all including walk-in closets and access to bathrooms. The enormous loft space can be used as a playroom or flex space. Don't miss your opportunity to own this gem-it won't last long! 2020 updates include; fenced rear yard, full irrigation, tankless water heater, patio w/fire pit.
Last Agent to Sell the Property
Long & Foster REALTORS License #0225213901 Listed on: 08/27/2021

Home Details
Home Type
- Single Family
Est. Annual Taxes
- $3,759
Year Built
- Built in 2007
Lot Details
- 1.03 Acre Lot
- Back Yard Fenced
- Zoning described as R12
HOA Fees
- $42 Monthly HOA Fees
Parking
- 2 Car Attached Garage
- Garage Door Opener
- Driveway
Home Design
- Transitional Architecture
- Frame Construction
- Composition Roof
- Vinyl Siding
Interior Spaces
- 3,505 Sq Ft Home
- 2-Story Property
- High Ceiling
- Ceiling Fan
- Recessed Lighting
- Gas Fireplace
- Separate Formal Living Room
- Dining Area
- Loft
- Crawl Space
Kitchen
- Eat-In Kitchen
- Oven
- Electric Cooktop
- Microwave
- Dishwasher
- Kitchen Island
- Laminate Countertops
- Disposal
Flooring
- Wood
- Partially Carpeted
- Ceramic Tile
- Vinyl
Bedrooms and Bathrooms
- 4 Bedrooms
- Primary Bedroom on Main
- En-Suite Primary Bedroom
- Walk-In Closet
- Double Vanity
Outdoor Features
- Deck
- Front Porch
Schools
- Alberta Smith Elementary School
- Bailey Bridge Middle School
- Manchester High School
Utilities
- Forced Air Zoned Heating and Cooling System
- Heating System Uses Natural Gas
- Vented Exhaust Fan
- Tankless Water Heater
- Gas Water Heater
Listing and Financial Details
- Tax Lot 14
- Assessor Parcel Number 737-66-82-09-500-000
Community Details
Overview
- Bayhill Pointe Subdivision
Amenities
- Common Area
- Clubhouse
Ownership History
Purchase Details
Home Financials for this Owner
Home Financials are based on the most recent Mortgage that was taken out on this home.Purchase Details
Home Financials for this Owner
Home Financials are based on the most recent Mortgage that was taken out on this home.Purchase Details
Home Financials for this Owner
Home Financials are based on the most recent Mortgage that was taken out on this home.Purchase Details
Home Financials for this Owner
Home Financials are based on the most recent Mortgage that was taken out on this home.Purchase Details
Purchase Details
Home Financials for this Owner
Home Financials are based on the most recent Mortgage that was taken out on this home.Similar Homes in Midlothian, VA
Home Values in the Area
Average Home Value in this Area
Purchase History
| Date | Type | Sale Price | Title Company |
|---|---|---|---|
| Warranty Deed | $475,000 | West Hundred Title Co Llc | |
| Interfamily Deed Transfer | -- | None Available | |
| Warranty Deed | $370,000 | Attorney | |
| Warranty Deed | $286,000 | -- | |
| Warranty Deed | -- | -- | |
| Warranty Deed | $407,139 | -- | |
| Warranty Deed | $100,000 | -- |
Mortgage History
| Date | Status | Loan Amount | Loan Type |
|---|---|---|---|
| Open | $475,000 | VA | |
| Previous Owner | $361,000 | Stand Alone Refi Refinance Of Original Loan | |
| Previous Owner | $363,298 | FHA | |
| Previous Owner | $230,000 | New Conventional | |
| Previous Owner | $228,800 | New Conventional | |
| Previous Owner | $386,750 | New Conventional |
Property History
| Date | Event | Price | Change | Sq Ft Price |
|---|---|---|---|---|
| 10/05/2021 10/05/21 | Sold | $475,000 | +3.4% | $136 / Sq Ft |
| 08/30/2021 08/30/21 | Pending | -- | -- | -- |
| 08/27/2021 08/27/21 | For Sale | $459,500 | +25.9% | $131 / Sq Ft |
| 01/04/2019 01/04/19 | Sold | $365,000 | 0.0% | $104 / Sq Ft |
| 11/28/2018 11/28/18 | Pending | -- | -- | -- |
| 11/25/2018 11/25/18 | Price Changed | $365,000 | -2.7% | $104 / Sq Ft |
| 10/26/2018 10/26/18 | For Sale | $375,000 | +31.1% | $107 / Sq Ft |
| 03/20/2013 03/20/13 | Sold | $286,000 | +1.7% | $82 / Sq Ft |
| 11/27/2012 11/27/12 | Pending | -- | -- | -- |
| 11/05/2012 11/05/12 | For Sale | $281,300 | -- | $80 / Sq Ft |
Tax History Compared to Growth
Tax History
| Year | Tax Paid | Tax Assessment Tax Assessment Total Assessment is a certain percentage of the fair market value that is determined by local assessors to be the total taxable value of land and additions on the property. | Land | Improvement |
|---|---|---|---|---|
| 2025 | $5,044 | $563,900 | $78,000 | $485,900 |
| 2024 | $5,044 | $550,000 | $75,000 | $475,000 |
| 2023 | $4,851 | $533,100 | $75,000 | $458,100 |
| 2022 | $4,117 | $447,500 | $75,000 | $372,500 |
| 2021 | $4,045 | $423,200 | $75,000 | $348,200 |
| 2020 | $3,892 | $407,000 | $75,000 | $332,000 |
| 2019 | $3,759 | $395,700 | $74,000 | $321,700 |
| 2018 | $3,788 | $395,700 | $74,000 | $321,700 |
| 2017 | $3,767 | $387,200 | $70,000 | $317,200 |
| 2016 | $3,536 | $368,300 | $70,000 | $298,300 |
| 2015 | $3,509 | $362,900 | $70,000 | $292,900 |
| 2014 | $3,373 | $348,800 | $68,000 | $280,800 |
Agents Affiliated with this Home
-

Seller's Agent in 2021
Kyle Yeatman
Long & Foster
(804) 516-6413
82 in this area
1,439 Total Sales
-

Buyer's Agent in 2021
Kyle Davis
Ingram & Assoc Chester
(804) 748-0177
3 in this area
51 Total Sales
-

Seller's Agent in 2019
Lisa Williamson
Cityscape Realty
(804) 380-4745
1 in this area
37 Total Sales
-

Buyer's Agent in 2019
Crystal Padgett
Wind Chime Properties
(804) 836-8859
2 in this area
53 Total Sales
-

Seller's Agent in 2013
Deb Orth
Real Broker LLC
(804) 314-4575
1 in this area
11 Total Sales
-

Seller Co-Listing Agent in 2013
Cyndi Merritt
EXP Realty LLC
(804) 814-4644
1 in this area
94 Total Sales
Map
Source: Central Virginia Regional MLS
MLS Number: 2126437
APN: 737-66-82-09-500-000
- 12308 Penny Bridge Dr
- 9013 Bailey Hill Rd
- 8806 Bailey Hill Rd
- 12306 Hollow Oak Terrace
- 8949 Hollow Oak Dr
- 8801 Hollow Oak Rd
- 12312 Goldengate Place
- 9318 Bailey Valley Ct
- 9330 Raven Wing Dr
- 11837 Longfellow Dr
- 13100 Spring Trace Place
- 13111 Deerpark Dr
- 13241 Bailey Bridge Rd
- 13701 Elmley Ct
- 13513 Pinstone Ct
- 12919 Penny Ln
- 12900 Spring Run Rd
- 6903 Pointer Ridge Rd
- 7700 Secretariat Dr
- 13630 Winning Colors Ln
