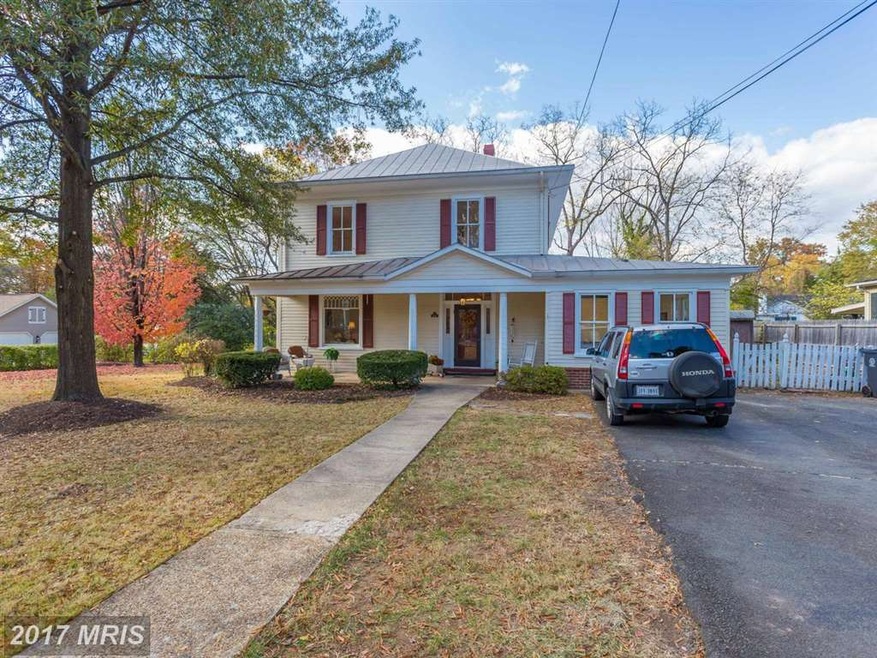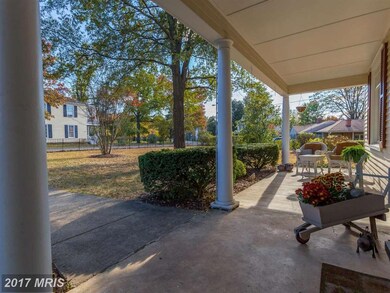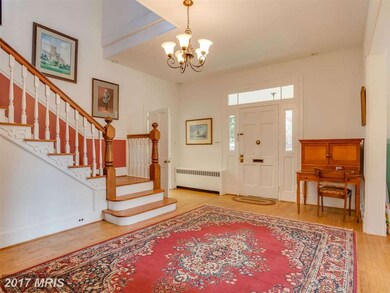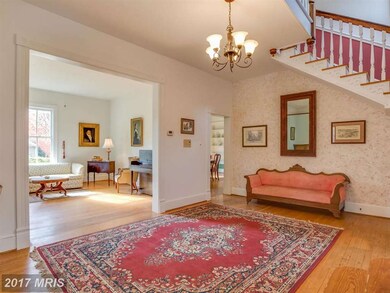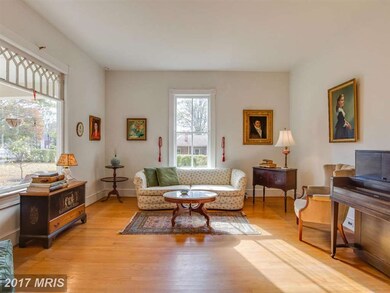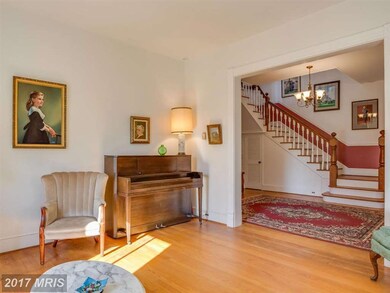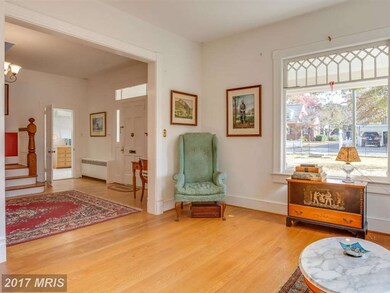
9114 Main St Manassas, VA 20110
Highlights
- Traditional Floor Plan
- Garden View
- Attic
- Wood Flooring
- Victorian Architecture
- 1 Fireplace
About This Home
As of September 2020Heart of Old Town's historic distr in welcoming community w charm, unique shops, VRE train. Authentic quintessential 4 Square Victorian w stunning orig period details: antique old growth HW flrs, doors, staircase & balustrade, massive windows, high ceilings, large pantry & 1 Y/O HVAC. Dble-sized landscaped lot. Home warranty. $500 credit if using KVS title.
Last Agent to Sell the Property
Coldwell Banker Elite License #0225088717 Listed on: 11/14/2016

Last Buyer's Agent
Robin Law Group LLC
RE/MAX Gateway
Home Details
Home Type
- Single Family
Est. Annual Taxes
- $5,125
Year Built
- Built in 1900
Lot Details
- 0.5 Acre Lot
- Partially Fenced Property
- Historic Home
- Property is in very good condition
- Property is zoned R1
Parking
- Off-Street Parking
Home Design
- Victorian Architecture
- Bump-Outs
- Metal Roof
- Wood Siding
Interior Spaces
- 3,137 Sq Ft Home
- Property has 2 Levels
- Traditional Floor Plan
- Built-In Features
- Crown Molding
- 1 Fireplace
- Screen For Fireplace
- Bay Window
- Wood Frame Window
- Entrance Foyer
- Family Room
- Living Room
- Dining Room
- Workshop
- Wood Flooring
- Garden Views
- Crawl Space
- Storm Doors
- Attic
Kitchen
- Eat-In Kitchen
- Electric Oven or Range
- Microwave
- Extra Refrigerator or Freezer
- Freezer
- Dishwasher
- Disposal
Bedrooms and Bathrooms
- 4 Bedrooms
- 1.5 Bathrooms
Laundry
- Laundry Room
- Dryer
- Washer
- Laundry Chute
Outdoor Features
- Shed
- Porch
Schools
- Baldwin Elementary School
- Grace E. Metz Middle School
- Osbourn High School
Utilities
- Forced Air Heating and Cooling System
- Electric Water Heater
Community Details
- No Home Owners Association
- Historic Manassas Subdivision, Four Square Victorian Floorplan
Listing and Financial Details
- Home warranty included in the sale of the property
- Tax Lot 488
- Assessor Parcel Number 00933
Ownership History
Purchase Details
Home Financials for this Owner
Home Financials are based on the most recent Mortgage that was taken out on this home.Similar Homes in Manassas, VA
Home Values in the Area
Average Home Value in this Area
Purchase History
| Date | Type | Sale Price | Title Company |
|---|---|---|---|
| Warranty Deed | $550,000 | Universal Title |
Mortgage History
| Date | Status | Loan Amount | Loan Type |
|---|---|---|---|
| Open | $550,000 | New Conventional |
Property History
| Date | Event | Price | Change | Sq Ft Price |
|---|---|---|---|---|
| 09/30/2020 09/30/20 | Sold | $550,000 | 0.0% | $175 / Sq Ft |
| 08/27/2020 08/27/20 | For Sale | $550,000 | +15.8% | $175 / Sq Ft |
| 03/15/2017 03/15/17 | Sold | $475,000 | -5.0% | $151 / Sq Ft |
| 01/15/2017 01/15/17 | Pending | -- | -- | -- |
| 11/14/2016 11/14/16 | For Sale | $499,900 | -- | $159 / Sq Ft |
Tax History Compared to Growth
Tax History
| Year | Tax Paid | Tax Assessment Tax Assessment Total Assessment is a certain percentage of the fair market value that is determined by local assessors to be the total taxable value of land and additions on the property. | Land | Improvement |
|---|---|---|---|---|
| 2024 | $8,021 | $636,600 | $189,000 | $447,600 |
| 2023 | $7,724 | $613,000 | $183,500 | $429,500 |
| 2022 | $7,604 | $566,600 | $159,500 | $407,100 |
| 2021 | $7,378 | $516,300 | $142,500 | $373,800 |
| 2020 | $7,147 | $489,500 | $138,500 | $351,000 |
| 2019 | $7,026 | $474,700 | $134,500 | $340,200 |
| 2018 | $6,531 | $447,300 | $128,000 | $319,300 |
| 2017 | -- | $432,800 | $128,000 | $304,800 |
| 2016 | $5,894 | $420,100 | $0 | $0 |
| 2015 | -- | $417,500 | $128,000 | $289,500 |
| 2014 | -- | $0 | $0 | $0 |
Agents Affiliated with this Home
-
R
Seller's Agent in 2020
Robin Law Group LLC
RE/MAX
-
Allyson Lenz

Buyer's Agent in 2020
Allyson Lenz
Compass
(571) 334-0607
5 in this area
99 Total Sales
-
Monica Youngling

Seller's Agent in 2017
Monica Youngling
Coldwell Banker Elite
(202) 213-9330
43 Total Sales
Map
Source: Bright MLS
MLS Number: 1000355061
APN: 101-01-00-488
- 9309 West St
- 9309 Maple St
- 8941 Quarry Rd
- 8936 Center St
- 9304 Stuart Ave
- 9204 Douglas St
- 9229 Prince William St
- 8807 Weir St
- 9557 Center St
- 9680 Swallowtail Ln
- 9561 Center St
- Harrington Plan at Ashberry
- Wentworth Plan at Ashberry
- 9583 Center St
- 9679 Swallowtail Ln
- 9665 Swallowtail Ln
- 9681 Swallowtail Ln
- 9683 Swallowtail Ln
- 9675 Swallowtail Ln
- 9667 Swallowtail Ln
