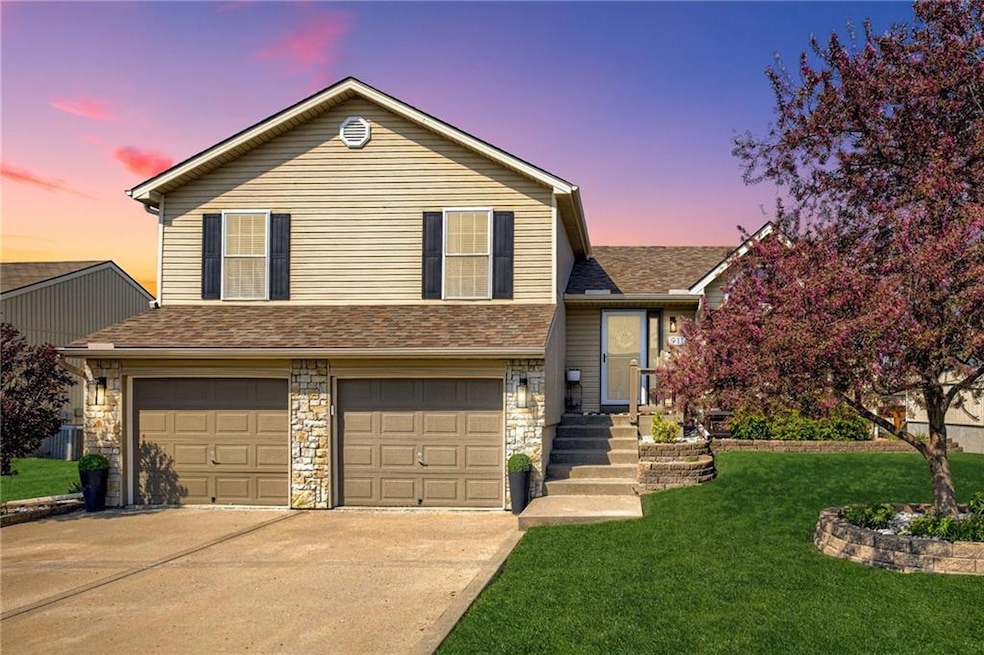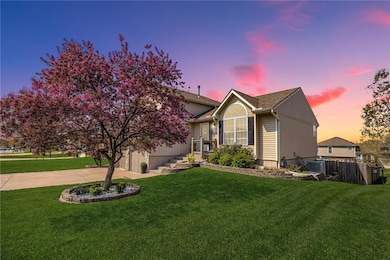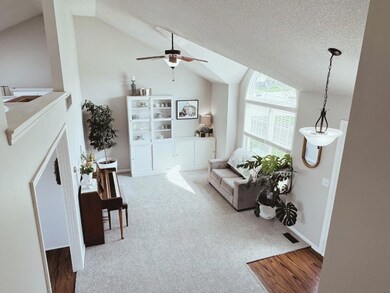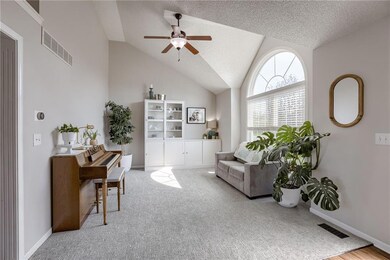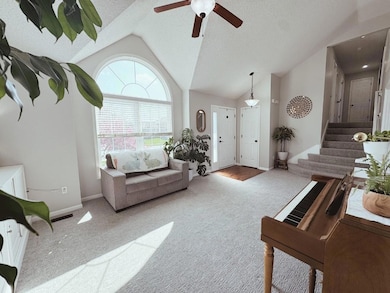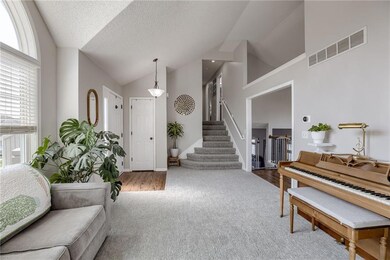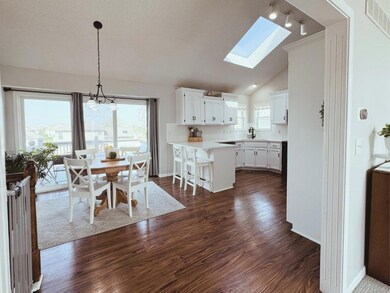
9114 N Mersington Ave Kansas City, MO 64156
Northland NeighborhoodHighlights
- Atrium Room
- Deck
- Separate Formal Living Room
- Northview Elementary School Rated A-
- Traditional Architecture
- Community Pool
About This Home
As of June 2025** Staley High School Home with 4 bedrooms (one is non-conforming) ** $72k in recent updates! Relax, entertain, or play in one of the 3 separate Living Spaces. Great for office, workout, playroom, bedroom, family room, etc. Want more space to hang? Okay! Enjoy one of the 2 maintenance-free concrete patios or overlook the extra-large fenced-in yard from the deck! Whether you're soaking up the outdoors or relaxing indoors, the beautifully upgraded kitchen is always ready to impress. A bright kitchen with all-white cabinets, quartz countertops, a built-in pantry, and a skylight filling the space with natural light adds a touch of elegance and functionality. *Brand new carpet and LVP throughout!!* Did we mention the LOCATION?! Only 3-10 minutes from everything you need, including quick access to school, shopping, entertainment, highways, airport & downtown. ***MUST SEE THIS ONE!***
Last Agent to Sell the Property
RE/MAX Innovations Brokerage Phone: 816-529-1550 License #2021000448 Listed on: 04/22/2025

Home Details
Home Type
- Single Family
Est. Annual Taxes
- $3,662
Year Built
- Built in 2007
Lot Details
- 9,148 Sq Ft Lot
- Wood Fence
- Paved or Partially Paved Lot
HOA Fees
- $35 Monthly HOA Fees
Parking
- 2 Car Attached Garage
- Front Facing Garage
- Garage Door Opener
Home Design
- Traditional Architecture
- Composition Roof
- Vinyl Siding
Interior Spaces
- Ceiling Fan
- Gas Fireplace
- Thermal Windows
- Family Room with Fireplace
- Family Room Downstairs
- Separate Formal Living Room
- Sitting Room
- Combination Kitchen and Dining Room
- Atrium Room
- Fire and Smoke Detector
- Laundry Room
- Finished Basement
Kitchen
- Eat-In Kitchen
- Built-In Electric Oven
- Dishwasher
- Stainless Steel Appliances
Flooring
- Carpet
- Tile
- Vinyl
Bedrooms and Bathrooms
- 3 Bedrooms
- Walk-In Closet
- 3 Full Bathrooms
- Spa Bath
Outdoor Features
- Deck
- Playground
Schools
- Northview Elementary School
- Staley High School
Utilities
- Central Air
- Heat Pump System
- Back Up Gas Heat Pump System
Listing and Financial Details
- Assessor Parcel Number 14-110-00-10-012.00
- $0 special tax assessment
Community Details
Overview
- Association fees include management
- Brookewater Management Association
- Highlands Of Northview Subdivision
Recreation
- Community Pool
- Trails
Ownership History
Purchase Details
Home Financials for this Owner
Home Financials are based on the most recent Mortgage that was taken out on this home.Purchase Details
Home Financials for this Owner
Home Financials are based on the most recent Mortgage that was taken out on this home.Purchase Details
Home Financials for this Owner
Home Financials are based on the most recent Mortgage that was taken out on this home.Purchase Details
Home Financials for this Owner
Home Financials are based on the most recent Mortgage that was taken out on this home.Similar Homes in Kansas City, MO
Home Values in the Area
Average Home Value in this Area
Purchase History
| Date | Type | Sale Price | Title Company |
|---|---|---|---|
| Warranty Deed | -- | Everhome Title | |
| Warranty Deed | -- | Stewart Title Co | |
| Warranty Deed | -- | Kansas City Title Inc | |
| Corporate Deed | -- | Source One Title Llc |
Mortgage History
| Date | Status | Loan Amount | Loan Type |
|---|---|---|---|
| Previous Owner | $250,000 | New Conventional | |
| Previous Owner | $169,750 | New Conventional | |
| Previous Owner | $139,800 | Purchase Money Mortgage |
Property History
| Date | Event | Price | Change | Sq Ft Price |
|---|---|---|---|---|
| 06/04/2025 06/04/25 | Sold | -- | -- | -- |
| 04/26/2025 04/26/25 | Pending | -- | -- | -- |
| 04/25/2025 04/25/25 | For Sale | $385,000 | +60.4% | $161 / Sq Ft |
| 08/19/2020 08/19/20 | Sold | -- | -- | -- |
| 06/30/2020 06/30/20 | Pending | -- | -- | -- |
| 06/29/2020 06/29/20 | For Sale | $240,000 | +30.8% | $140 / Sq Ft |
| 09/03/2013 09/03/13 | Sold | -- | -- | -- |
| 08/13/2013 08/13/13 | Pending | -- | -- | -- |
| 01/29/2013 01/29/13 | For Sale | $183,500 | -- | $107 / Sq Ft |
Tax History Compared to Growth
Tax History
| Year | Tax Paid | Tax Assessment Tax Assessment Total Assessment is a certain percentage of the fair market value that is determined by local assessors to be the total taxable value of land and additions on the property. | Land | Improvement |
|---|---|---|---|---|
| 2024 | $3,663 | $45,470 | -- | -- |
| 2023 | $3,631 | $45,470 | $0 | $0 |
| 2022 | $3,388 | $40,550 | $0 | $0 |
| 2021 | $3,392 | $40,546 | $10,450 | $30,096 |
| 2020 | $3,503 | $38,740 | $0 | $0 |
| 2019 | $3,438 | $38,741 | $6,650 | $32,091 |
| 2018 | $3,161 | $34,030 | $0 | $0 |
| 2017 | $3,103 | $34,030 | $6,650 | $27,380 |
| 2016 | $3,103 | $34,030 | $6,650 | $27,380 |
| 2015 | $3,102 | $34,030 | $6,650 | $27,380 |
| 2014 | $3,020 | $32,640 | $6,650 | $25,990 |
Agents Affiliated with this Home
-
Kim Taylor

Seller's Agent in 2025
Kim Taylor
RE/MAX Innovations
(816) 529-1550
13 in this area
108 Total Sales
-
Alex Nguyen
A
Buyer's Agent in 2025
Alex Nguyen
Platinum Realty LLC
(888) 220-0988
4 in this area
39 Total Sales
-
Eric Craig
E
Seller's Agent in 2020
Eric Craig
ReeceNichols-KCN
(816) 726-8565
80 in this area
1,686 Total Sales
-
Brock Niemuth
B
Seller Co-Listing Agent in 2020
Brock Niemuth
ReeceNichols-KCN
(816) 674-8498
2 in this area
56 Total Sales
-
M
Buyer's Agent in 2020
Mary Butler
Platinum Realty LLC
-
E
Seller's Agent in 2013
Evelyn Alvarez
Worth Clark Realty
Map
Source: Heartland MLS
MLS Number: 2544960
APN: 14-110-00-10-012.00
- 9112 N Myrtle Ave
- 9119 N Cleveland Ave
- 3717 NE 90th Terrace
- 9008 N Mersington Ave
- 9117 N Cleveland Ave
- 9121 N Cleveland Ave
- 3712 NE 90th Terrace
- 3726 NE 90th Terrace
- 3718 NE 90th Terrace
- 3722 NE 90th Terrace
- 3716 NE 90th St
- 3720 NE 90th St
- 3712 NE 90th St
- 3708 NE 90th St
- 3711 NE 90th St
- 3707 NE 90th St
- 8915 N Monroe Ave
- 9014 N Monroe Ave
- 8911 N Monroe Ave
- 9103 N Bales Ave
