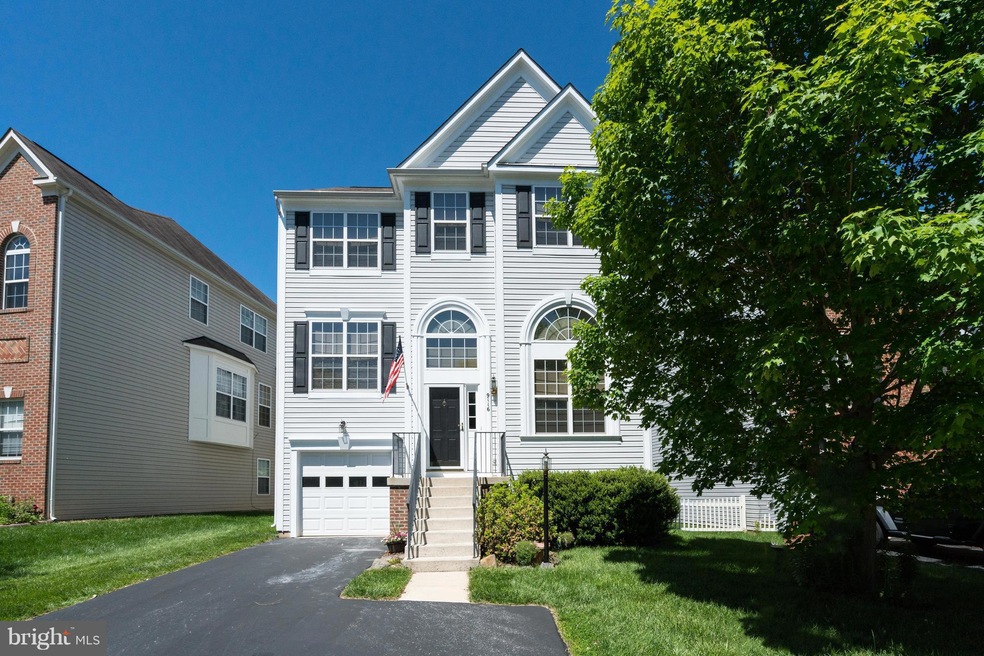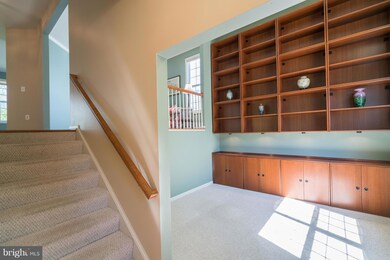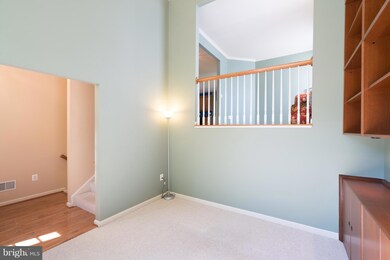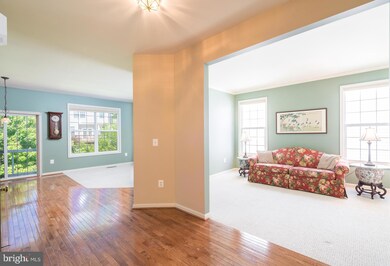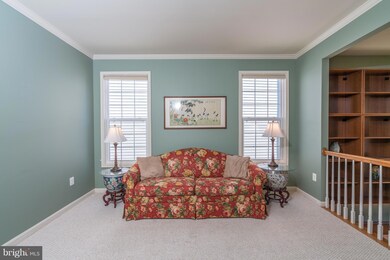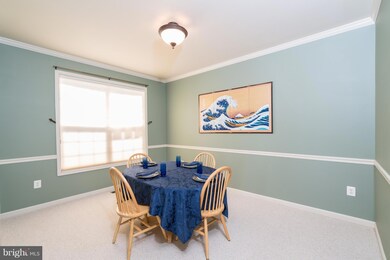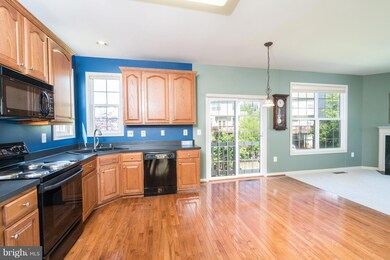
9116 Mineola Ct Manassas, VA 20111
Signal Hill NeighborhoodHighlights
- Open Floorplan
- Colonial Architecture
- Combination Kitchen and Living
- Osbourn Park High School Rated A
- Wood Flooring
- Game Room
About This Home
As of July 2025Fantastic location in sought after Roseberry neighborhood. 4 bedrooms, 3.5 bathrooms, 1 car garage on a cul-de-sac. Brand new walk out LL w/ tons of natural light, new carpet, freshly painted, full Bath. A home office/library. Separate LR & DR. Eat in kitchen. FR w/gas fireplace. Custom closets in every room. custom blackout shades and tinted windows.A/C 2015. VRE minutes away
Home Details
Home Type
- Single Family
Est. Annual Taxes
- $4,354
Year Built
- Built in 2002
Lot Details
- 4,482 Sq Ft Lot
- Cul-De-Sac
- Back Yard Fenced
- Property is in very good condition
- Property is zoned R6
HOA Fees
- $47 Monthly HOA Fees
Parking
- 1 Car Attached Garage
Home Design
- Colonial Architecture
- Vinyl Siding
Interior Spaces
- Property has 3 Levels
- Open Floorplan
- Chair Railings
- Ceiling Fan
- Fireplace With Glass Doors
- Gas Fireplace
- Window Treatments
- Entrance Foyer
- Family Room
- Combination Kitchen and Living
- Dining Room
- Library
- Game Room
- Wood Flooring
- Alarm System
Kitchen
- Eat-In Kitchen
- Microwave
- Ice Maker
- Dishwasher
- Disposal
Bedrooms and Bathrooms
- 4 Bedrooms
- En-Suite Primary Bedroom
- En-Suite Bathroom
Laundry
- Dryer
- Washer
Finished Basement
- Rear Basement Entry
- Natural lighting in basement
Outdoor Features
- Shed
Schools
- Signal Hill Elementary School
- Parkside Middle School
- Osbourn Park High School
Utilities
- Central Heating and Cooling System
- Natural Gas Water Heater
Listing and Financial Details
- Tax Lot 55
- Assessor Parcel Number 203996
Community Details
Overview
- Roseberry Subdivision, Crofton Birchwood Floorplan
Recreation
- Tennis Courts
- Community Basketball Court
- Community Playground
Ownership History
Purchase Details
Home Financials for this Owner
Home Financials are based on the most recent Mortgage that was taken out on this home.Purchase Details
Home Financials for this Owner
Home Financials are based on the most recent Mortgage that was taken out on this home.Purchase Details
Home Financials for this Owner
Home Financials are based on the most recent Mortgage that was taken out on this home.Purchase Details
Home Financials for this Owner
Home Financials are based on the most recent Mortgage that was taken out on this home.Purchase Details
Home Financials for this Owner
Home Financials are based on the most recent Mortgage that was taken out on this home.Similar Homes in Manassas, VA
Home Values in the Area
Average Home Value in this Area
Purchase History
| Date | Type | Sale Price | Title Company |
|---|---|---|---|
| Warranty Deed | $7,896 | Universal Title | |
| Warranty Deed | $400,000 | Ekko Title | |
| Warranty Deed | $500,000 | -- | |
| Deed | $275,740 | -- |
Mortgage History
| Date | Status | Loan Amount | Loan Type |
|---|---|---|---|
| Open | $464,800 | New Conventional | |
| Previous Owner | $390,723 | VA | |
| Previous Owner | $388,907 | VA | |
| Previous Owner | $407,708 | VA | |
| Previous Owner | $378,600 | VA | |
| Previous Owner | $355,000 | New Conventional | |
| Previous Owner | $359,000 | New Conventional | |
| Previous Owner | $253,200 | No Value Available |
Property History
| Date | Event | Price | Change | Sq Ft Price |
|---|---|---|---|---|
| 07/07/2025 07/07/25 | Sold | $651,000 | +1.7% | $283 / Sq Ft |
| 05/30/2025 05/30/25 | For Sale | $639,999 | +14.3% | $279 / Sq Ft |
| 01/05/2022 01/05/22 | Sold | $560,000 | +1.8% | $200 / Sq Ft |
| 12/08/2021 12/08/21 | Pending | -- | -- | -- |
| 12/04/2021 12/04/21 | For Sale | $550,000 | -1.8% | $196 / Sq Ft |
| 11/30/2021 11/30/21 | Off Market | $560,000 | -- | -- |
| 06/23/2017 06/23/17 | Sold | $400,000 | 0.0% | $124 / Sq Ft |
| 05/22/2017 05/22/17 | Pending | -- | -- | -- |
| 05/18/2017 05/18/17 | For Sale | $400,000 | -- | $124 / Sq Ft |
Tax History Compared to Growth
Tax History
| Year | Tax Paid | Tax Assessment Tax Assessment Total Assessment is a certain percentage of the fair market value that is determined by local assessors to be the total taxable value of land and additions on the property. | Land | Improvement |
|---|---|---|---|---|
| 2024 | $5,296 | $532,500 | $142,700 | $389,800 |
| 2023 | $5,396 | $518,600 | $130,100 | $388,500 |
| 2022 | $5,437 | $490,900 | $128,100 | $362,800 |
| 2021 | $4,970 | $405,900 | $116,200 | $289,700 |
| 2020 | $5,851 | $377,500 | $116,200 | $261,300 |
| 2019 | $5,727 | $369,500 | $116,200 | $253,300 |
| 2018 | $4,470 | $370,200 | $116,200 | $254,000 |
| 2017 | $4,481 | $362,300 | $116,200 | $246,100 |
| 2016 | $4,355 | $355,300 | $110,800 | $244,500 |
| 2015 | $4,163 | $363,600 | $112,900 | $250,700 |
| 2014 | $4,163 | $332,000 | $102,500 | $229,500 |
Agents Affiliated with this Home
-
Mussena Yemane

Seller's Agent in 2025
Mussena Yemane
KW United
(703) 380-8900
2 in this area
66 Total Sales
-
Mary Machaiel

Buyer's Agent in 2025
Mary Machaiel
EXP Realty, LLC
(571) 388-0002
4 in this area
101 Total Sales
-
Miguel Avila

Seller's Agent in 2022
Miguel Avila
EXP Realty, LLC
(571) 233-0581
1 in this area
51 Total Sales
-
Stephanie Wayne

Seller's Agent in 2017
Stephanie Wayne
Century 21 Redwood Realty
(703) 965-1643
3 in this area
70 Total Sales
Map
Source: Bright MLS
MLS Number: 1000386979
APN: 7896-60-8017
- 9100 Mulder Ct
- 9204 Arrington Farm Ct
- 9216 Arrington Farm Ct
- 9316 Paul Dr
- 9229 Jessica Dr
- 9203 Matthew Dr
- 9250 Jessica Dr
- 9305 Michael Ct
- 9322 Brandon St
- 9458 Black Hawk Ct
- 9319 Paul Dr
- 9408 Rosebud Ct
- 9304 Bradley Ct
- 9218 Greenshire Dr
- 9520 Kimbleton Hall Loop
- 9587 Wheats Way
- 9239 Greenshire Dr
- 9722 Holmes Place Unit 307
- 9711 Handerson Place Unit 206
- 9710 Handerson Place Unit 1
