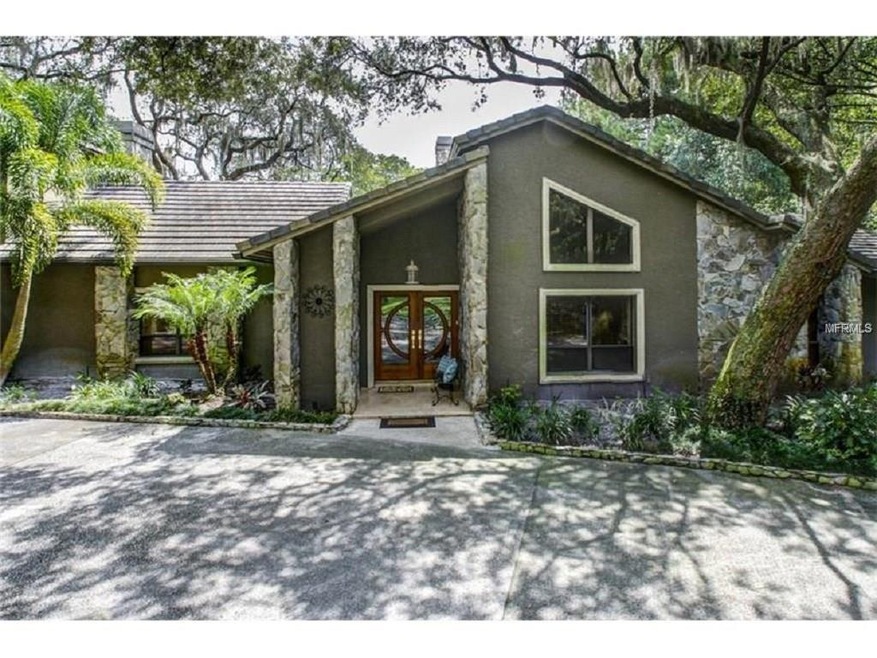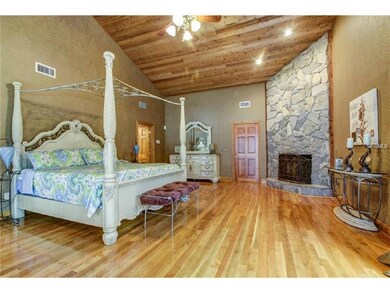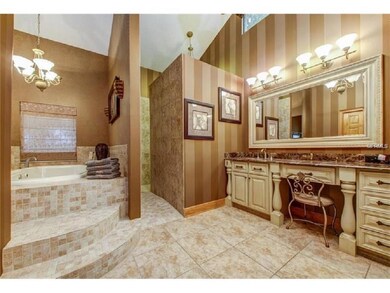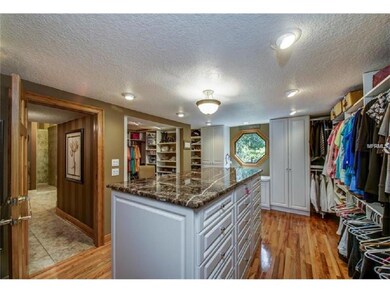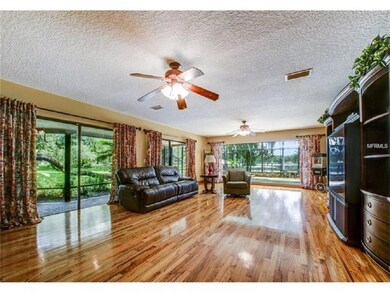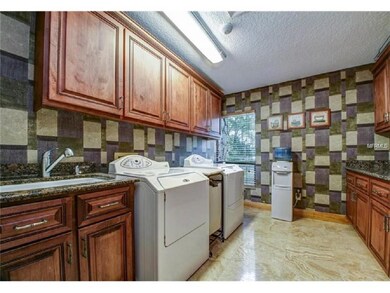
9116 Roberts Rd Odessa, FL 33556
Highlights
- 180 Feet of Lake Waterfront
- Boat Ramp
- Community Stables
- Hammond Elementary School Rated A-
- Parking available for a boat
- Access To Lake
About This Home
As of October 2018This property has a separate 48X36 CB air condition garage with bathroom and horse stalls in back. The boat dock is covered and has a lift for a boat and jet skis also there is a paved boat ramp. Lake Keystone is a private lake with no public access.
Last Agent to Sell the Property
JACK KELLER INC Brokerage Phone: 727-586-1497 License #127800 Listed on: 01/06/2017

Home Details
Home Type
- Single Family
Est. Annual Taxes
- $9,864
Year Built
- Built in 1985
Lot Details
- 9 Acre Lot
- 180 Feet of Lake Waterfront
- Lake Front
- Fenced
- Mature Landscaping
- Oversized Lot
- Irregular Lot
- Well Sprinkler System
- Oak Trees
- Additional Parcels
- Property is zoned AR
Parking
- 5 Car Attached Garage
- Parking Pad
- Rear-Facing Garage
- Side Facing Garage
- Garage Door Opener
- Circular Driveway
- Parking available for a boat
Property Views
- Lake
- Pool
Home Design
- Bi-Level Home
- Slab Foundation
- Tile Roof
- Block Exterior
- Stone Siding
Interior Spaces
- 5,200 Sq Ft Home
- Open Floorplan
- Built-In Features
- Crown Molding
- Cathedral Ceiling
- Ceiling Fan
- Skylights
- Blinds
- Entrance Foyer
- Great Room
- Family Room
- Living Room with Fireplace
- Formal Dining Room
- Home Theater
- Den
- Game Room
- Sun or Florida Room
- Storage Room
- Inside Utility
- Intercom
Kitchen
- Eat-In Kitchen
- Built-In Oven
- Cooktop
- Microwave
- Freezer
- Dishwasher
- Solid Wood Cabinet
- Trash Compactor
- Disposal
Flooring
- Wood
- Ceramic Tile
Bedrooms and Bathrooms
- 4 Bedrooms
- Fireplace in Primary Bedroom
- Walk-In Closet
Laundry
- Laundry in unit
- Dryer
- Washer
Pool
- Screened Pool
- In Ground Pool
- Gunite Pool
- Fence Around Pool
- Outside Bathroom Access
- Pool Tile
- Spa
Outdoor Features
- Access To Lake
- Davits
- Water Skiing Allowed
- Boat Lift
- Boat Ramp
- Balcony
- Deck
- Enclosed patio or porch
- Exterior Lighting
- Breezeway
Farming
- Barn
Utilities
- Forced Air Zoned Heating and Cooling System
- Generator Hookup
- Power Generator
- Well
- Electric Water Heater
- Water Softener is Owned
- Septic Tank
- High Speed Internet
- Cable TV Available
Listing and Financial Details
- Tax Lot 6
- Assessor Parcel Number U-22-27-17-018-000000-00006.1
Community Details
Overview
- No Home Owners Association
- Keystone Acres First Add Subdivision
- The community has rules related to fencing
Recreation
- Boat Ramp
- Boat Dock
- Community Boat Slip
- Community Stables
Ownership History
Purchase Details
Similar Homes in Odessa, FL
Home Values in the Area
Average Home Value in this Area
Purchase History
| Date | Type | Sale Price | Title Company |
|---|---|---|---|
| Warranty Deed | -- | None Available |
Mortgage History
| Date | Status | Loan Amount | Loan Type |
|---|---|---|---|
| Open | $784,000 | Credit Line Revolving | |
| Previous Owner | $322,700 | New Conventional |
Property History
| Date | Event | Price | Change | Sq Ft Price |
|---|---|---|---|---|
| 10/11/2018 10/11/18 | Sold | $1,060,000 | -29.3% | $229 / Sq Ft |
| 08/29/2018 08/29/18 | Pending | -- | -- | -- |
| 08/17/2018 08/17/18 | Off Market | $1,500,000 | -- | -- |
| 06/27/2018 06/27/18 | For Sale | $1,290,000 | +21.7% | $278 / Sq Ft |
| 06/06/2018 06/06/18 | Off Market | $1,060,000 | -- | -- |
| 06/01/2018 06/01/18 | For Sale | $1,290,000 | -14.0% | $278 / Sq Ft |
| 12/07/2017 12/07/17 | Sold | $1,500,000 | -42.3% | $288 / Sq Ft |
| 10/25/2017 10/25/17 | Pending | -- | -- | -- |
| 01/06/2017 01/06/17 | For Sale | $2,600,000 | -- | $500 / Sq Ft |
Tax History Compared to Growth
Tax History
| Year | Tax Paid | Tax Assessment Tax Assessment Total Assessment is a certain percentage of the fair market value that is determined by local assessors to be the total taxable value of land and additions on the property. | Land | Improvement |
|---|---|---|---|---|
| 2024 | $17,248 | $1,001,949 | -- | -- |
| 2023 | $16,752 | $972,766 | $0 | $0 |
| 2022 | $16,272 | $944,433 | $0 | $0 |
| 2021 | $16,138 | $916,925 | $0 | $0 |
| 2020 | $15,968 | $904,265 | $0 | $0 |
| 2019 | $15,515 | $873,694 | $0 | $0 |
| 2018 | $19,964 | $1,062,585 | $0 | $0 |
| 2017 | $9,912 | $1,025,723 | $0 | $0 |
| 2016 | $9,864 | $544,355 | $0 | $0 |
| 2015 | $9,981 | $540,571 | $0 | $0 |
| 2014 | $9,948 | $536,281 | $0 | $0 |
| 2013 | -- | $528,356 | $0 | $0 |
Agents Affiliated with this Home
-
Jack Bentley, Jr

Seller's Agent in 2018
Jack Bentley, Jr
BHHS FLORIDA PROPERTIES GROUP
(813) 933-1761
33 in this area
53 Total Sales
-
Jack Keller

Seller's Agent in 2017
Jack Keller
JACK KELLER INC
(727) 586-1497
6 in this area
1,338 Total Sales
Map
Source: Stellar MLS
MLS Number: U7803237
APN: U-22-27-17-018-000000-00006.1
- 8922 Donna Lu Dr
- 9244 Rhea Dr
- 16921 Crawley Rd
- 8510 Lays Cove Place
- 17311 Gunn Hwy
- 17124 Crawley Rd
- 8503 Kentucky Derby Dr
- 17111 Journeys End Dr
- 17320 Hubers Ct
- 17311 Hubers Ct
- 17508 Isbell Ln
- 17119 Rainbow Terrace
- 8011 N Mobley Rd
- 8613 Beth Ct
- 17102 Lake James Rd
- 18120 Wayne Rd
- 17127 Brown Rd
- 8701 Lake Calm Ln
- 7732 N Mobley Rd
- 7730 N Mobley Rd
