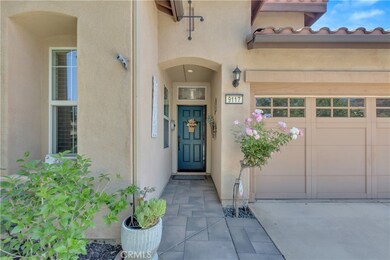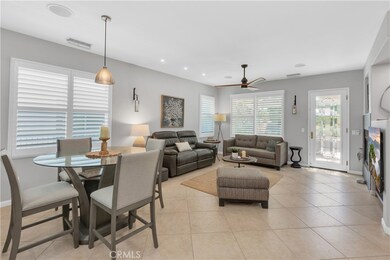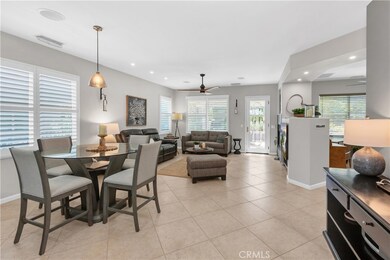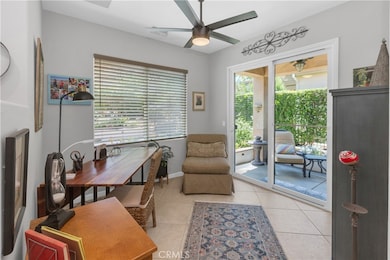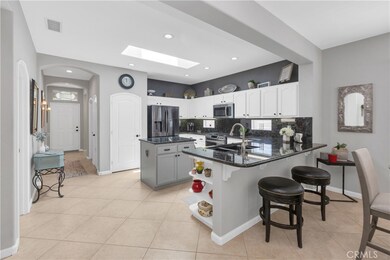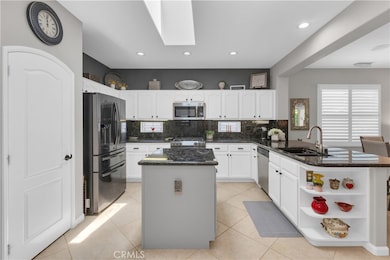
9117 Espinosa St Corona, CA 92883
Trilogy NeighborhoodHighlights
- Fitness Center
- Senior Community
- View of Hills
- Spa
- Gated Community
- Clubhouse
About This Home
As of August 2024This popular UPDATED SYCAMORE Model is Turn-Key and sports 1,501 sq ft of living space and an open light and bright spacious floorplan. Beautiful leaded glass window rear door opens to a quaint private fully fenced backyard and Alumawood type patio cover with a fan. Custom stained and bordered concrete walkway to home entrance and rear yard. Custom rear planters with watering system. Newer AC unit. Open family room with fireplace, separate office/flex room and Primary bedroom with sliding glass door rear yard access to second integrated patio area. Kitchen has large granite countertop with granite backsplash. Double sinks with stone counters in master bath. Plantation shutters, epoxy garage flooring and so much more! A must see!
Trilogy at Glen Ivy is a highly sought after 55+ Resort Like Gated Community surrounded by the Ted Robinson designed public regulation Golf Course. The HOA dues at Trilogy include front yard maintenance and access to HOA resort style amenities, including an outdoor amphitheater featuring live bands, a beautiful clubhouse with a Grand Ballroom for dinner and dancing events, both indoor and outdoor pools, a spa, a walking track, a gym, tennis courts, pickle ball courts, bocce ball, and easy access to the public Glen Ivy Golf Course.
Last Agent to Sell the Property
BHHS CA Properties Brokerage Phone: 714-777-8777 License #00431273 Listed on: 07/13/2024

Home Details
Home Type
- Single Family
Est. Annual Taxes
- $5,418
Year Built
- Built in 2004
Lot Details
- 4,792 Sq Ft Lot
- Wrought Iron Fence
- Level Lot
- Private Yard
- Front Yard
- Property is zoned SP ZONE
HOA Fees
- $324 Monthly HOA Fees
Parking
- 2 Car Direct Access Garage
- Parking Available
- Driveway
Home Design
- Turnkey
- Planned Development
- Tile Roof
Interior Spaces
- 1,501 Sq Ft Home
- 1-Story Property
- Family Room with Fireplace
- Views of Hills
- Laundry Room
Kitchen
- Gas Oven
- Gas Range
- Dishwasher
- Granite Countertops
Bedrooms and Bathrooms
- 2 Main Level Bedrooms
- 2 Full Bathrooms
Outdoor Features
- Spa
- Covered Patio or Porch
- Exterior Lighting
Utilities
- Central Heating and Cooling System
- Water Heater
Listing and Financial Details
- Tax Lot 276
- Tax Tract Number 30819
- Assessor Parcel Number 290390036
- $510 per year additional tax assessments
Community Details
Overview
- Senior Community
- Front Yard Maintenance
- Trilogy At Glen Ivt Association, Phone Number (951) 603-3820
- First Residential HOA
- Shea
- Foothills
Amenities
- Community Fire Pit
- Community Barbecue Grill
- Clubhouse
- Banquet Facilities
- Billiard Room
- Meeting Room
- Card Room
Recreation
- Tennis Courts
- Pickleball Courts
- Bocce Ball Court
- Fitness Center
- Community Pool
- Community Spa
- Horse Trails
- Jogging Track
- Bike Trail
Security
- Gated Community
Ownership History
Purchase Details
Home Financials for this Owner
Home Financials are based on the most recent Mortgage that was taken out on this home.Purchase Details
Purchase Details
Purchase Details
Home Financials for this Owner
Home Financials are based on the most recent Mortgage that was taken out on this home.Purchase Details
Purchase Details
Home Financials for this Owner
Home Financials are based on the most recent Mortgage that was taken out on this home.Purchase Details
Purchase Details
Similar Homes in Corona, CA
Home Values in the Area
Average Home Value in this Area
Purchase History
| Date | Type | Sale Price | Title Company |
|---|---|---|---|
| Grant Deed | $670,000 | Ticor Title | |
| Interfamily Deed Transfer | -- | None Available | |
| Interfamily Deed Transfer | -- | None Available | |
| Grant Deed | $418,000 | Lawyers Title | |
| Interfamily Deed Transfer | -- | None Available | |
| Grant Deed | $395,000 | Lawyers Title Co | |
| Interfamily Deed Transfer | -- | First American Title Company | |
| Interfamily Deed Transfer | -- | First American Title Co |
Mortgage History
| Date | Status | Loan Amount | Loan Type |
|---|---|---|---|
| Previous Owner | $331,300 | New Conventional | |
| Previous Owner | $334,400 | New Conventional | |
| Previous Owner | $320,000 | New Conventional | |
| Previous Owner | $295,000 | New Conventional | |
| Previous Owner | $360,000 | Unknown | |
| Previous Owner | $37,000 | Credit Line Revolving |
Property History
| Date | Event | Price | Change | Sq Ft Price |
|---|---|---|---|---|
| 08/19/2024 08/19/24 | Sold | $670,000 | -0.7% | $446 / Sq Ft |
| 07/18/2024 07/18/24 | Pending | -- | -- | -- |
| 07/13/2024 07/13/24 | For Sale | $675,000 | +61.5% | $450 / Sq Ft |
| 05/15/2019 05/15/19 | Sold | $418,000 | -0.5% | $278 / Sq Ft |
| 03/31/2019 03/31/19 | Pending | -- | -- | -- |
| 03/27/2019 03/27/19 | For Sale | $420,000 | +6.3% | $280 / Sq Ft |
| 03/31/2015 03/31/15 | Sold | $395,000 | -1.0% | $263 / Sq Ft |
| 02/05/2015 02/05/15 | Pending | -- | -- | -- |
| 10/26/2014 10/26/14 | For Sale | $399,000 | -- | $266 / Sq Ft |
Tax History Compared to Growth
Tax History
| Year | Tax Paid | Tax Assessment Tax Assessment Total Assessment is a certain percentage of the fair market value that is determined by local assessors to be the total taxable value of land and additions on the property. | Land | Improvement |
|---|---|---|---|---|
| 2025 | $5,418 | $670,000 | $200,000 | $470,000 |
| 2023 | $5,418 | $448,177 | $134,023 | $314,154 |
| 2022 | $5,428 | $439,391 | $131,396 | $307,995 |
| 2021 | $5,536 | $450,000 | $125,000 | $325,000 |
| 2020 | $5,202 | $426,360 | $127,500 | $298,860 |
| 2019 | $5,247 | $425,565 | $118,511 | $307,054 |
| 2018 | $5,146 | $417,222 | $116,188 | $301,034 |
| 2017 | $5,136 | $409,042 | $113,910 | $295,132 |
| 2016 | $5,093 | $401,023 | $111,677 | $289,346 |
| 2015 | $5,023 | $398,000 | $172,000 | $226,000 |
| 2014 | $4,803 | $385,000 | $166,000 | $219,000 |
Agents Affiliated with this Home
-
Mary Lee Swearingen

Seller's Agent in 2024
Mary Lee Swearingen
BHHS CA Properties
(714) 777-8777
20 in this area
39 Total Sales
-
Vincent Mazure
V
Buyer's Agent in 2024
Vincent Mazure
Vince Mazure, Broker
(714) 731-3777
1 in this area
5 Total Sales
-
D
Seller's Agent in 2019
Dorothy Young
RE/MAX
Map
Source: California Regional Multiple Listing Service (CRMLS)
MLS Number: PW24138291
APN: 290-390-036
- 9125 Espinosa St
- 9169 Wooded Hill Dr
- 23820 Towish Dr
- 24057 Watercress Dr
- 24024 Augusta Dr
- 23955 Augusta Dr
- 9143 Pinyon Point Ct
- 23793 Carrizo Gorge Ct
- 24212 Nobe St
- 8948 Cuyamaca St
- 24098 Boulder Oaks Dr
- 24182 Watercress Dr
- 23952 Four Corners Ct
- 24359 Nobe St
- 24185 Watercress Dr
- 24238 Owl Ct
- 24290 Big Bear Ln
- 24193 Watercress Dr
- 24160 Augusta Dr
- 8853 Hollyhock Ct

