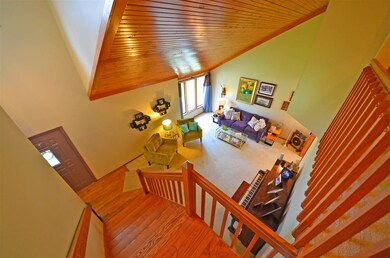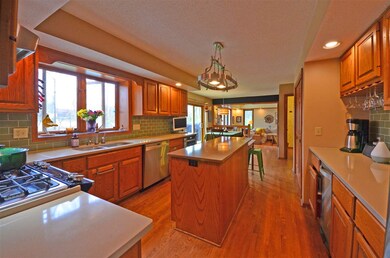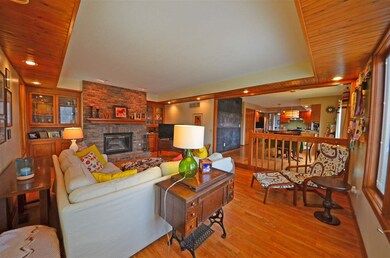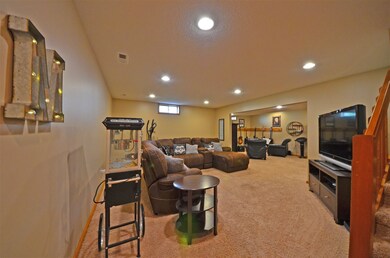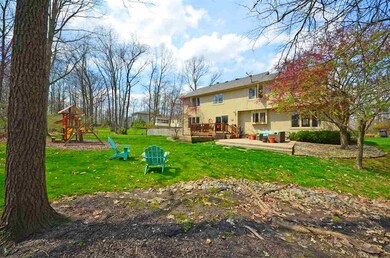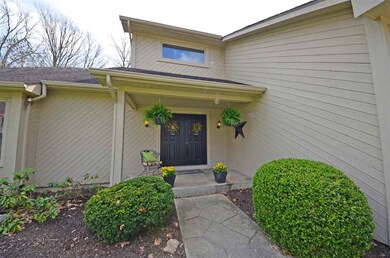
9117 Timber Ridge Ct Fort Wayne, IN 46804
Southwest Fort Wayne NeighborhoodEstimated Value: $393,000 - $479,000
Highlights
- Contemporary Architecture
- Partially Wooded Lot
- Wood Flooring
- Homestead Senior High School Rated A
- Cathedral Ceiling
- Stone Countertops
About This Home
As of May 2017NOTEWORTHY MODERN WOODED RETREAT in Aboite's desirable Covington Woods! * 3882SF 4BR 3.5BA * The Tidy Understated Facade keeps secret the Fun Eclectic Tone & Casual Modern Style you'll find inside! * The 2-Story Foyer flows into A Soaring CATHEDRAL CEILING LIVING ROOM with Loft Overlooks! * A Separate Sunken HEARTH FAMILY ROOM blends Open-Plan-Style with Casual Dining & A GOURMET KITCHEN where Hardwood Cabinets, Quartz Counters, Dining Island, Pantry, & High End Stainless Appliances await the chef of the family * Casual Dining opens onto a Dining Deck, Pebble-Surface Lounging Patio & A WOODED BACK YARD MADE FOR FUN! * Comfort awaits in the MASTER SUITE with Spa Bath & Massive Walk-In Closet or 3 other comfortably sized bedrooms * An Artsy Stylish Decor sets a peaceful & fun tone thruout * Your FINISHED DAYLIGHT BASEMENT has Additional Family Room, Game Room, Office Space, Den with Closet & Lots of Storage or Workshop Space! * Large Wooded Lot! * Close to YMCA, Homestead HS, Lutheran, I-69 & Great Neighbors!
Home Details
Home Type
- Single Family
Est. Annual Taxes
- $2,387
Year Built
- Built in 1986
Lot Details
- 0.42 Acre Lot
- Lot Dimensions are 83x176x174x160
- Landscaped
- Lot Has A Rolling Slope
- Partially Wooded Lot
HOA Fees
- $117 Monthly HOA Fees
Parking
- 2 Car Attached Garage
- Garage Door Opener
Home Design
- Contemporary Architecture
- Poured Concrete
- Shingle Roof
- Asphalt Roof
- Wood Siding
Interior Spaces
- 2-Story Property
- Cathedral Ceiling
- Wood Burning Fireplace
- Fireplace With Gas Starter
- Entrance Foyer
- Stone Countertops
Flooring
- Wood
- Carpet
Bedrooms and Bathrooms
- 4 Bedrooms
- En-Suite Primary Bedroom
Finished Basement
- Basement Fills Entire Space Under The House
- Sump Pump
- 1 Bathroom in Basement
- 3 Bedrooms in Basement
Utilities
- Forced Air Heating and Cooling System
- Heating System Uses Gas
Additional Features
- Patio
- Suburban Location
Listing and Financial Details
- Assessor Parcel Number 02-11-11-304-004.000-075
Ownership History
Purchase Details
Home Financials for this Owner
Home Financials are based on the most recent Mortgage that was taken out on this home.Purchase Details
Home Financials for this Owner
Home Financials are based on the most recent Mortgage that was taken out on this home.Purchase Details
Home Financials for this Owner
Home Financials are based on the most recent Mortgage that was taken out on this home.Similar Homes in Fort Wayne, IN
Home Values in the Area
Average Home Value in this Area
Purchase History
| Date | Buyer | Sale Price | Title Company |
|---|---|---|---|
| Derrick Ashley | $245,000 | -- | |
| Sloboda Derrick J | $245,000 | Riverbend Title Llc | |
| Mowery Thomas W | -- | Lawyers Title | |
| Paulausky Shelley L | -- | Commonwealth-Dreibelbiss Tit |
Mortgage History
| Date | Status | Borrower | Loan Amount |
|---|---|---|---|
| Open | Sloboda Derrick J | $186,000 | |
| Previous Owner | Mowery Thomas W | $193,050 | |
| Previous Owner | Paulausky Shelley L | $32,000 | |
| Previous Owner | Paulausky Shelley L | $154,500 |
Property History
| Date | Event | Price | Change | Sq Ft Price |
|---|---|---|---|---|
| 05/24/2017 05/24/17 | Sold | $245,000 | -2.0% | $63 / Sq Ft |
| 04/19/2017 04/19/17 | Pending | -- | -- | -- |
| 04/16/2017 04/16/17 | For Sale | $250,000 | -- | $64 / Sq Ft |
Tax History Compared to Growth
Tax History
| Year | Tax Paid | Tax Assessment Tax Assessment Total Assessment is a certain percentage of the fair market value that is determined by local assessors to be the total taxable value of land and additions on the property. | Land | Improvement |
|---|---|---|---|---|
| 2024 | $4,094 | $396,500 | $65,300 | $331,200 |
| 2023 | $4,094 | $380,900 | $39,200 | $341,700 |
| 2022 | $3,786 | $349,400 | $39,200 | $310,200 |
| 2021 | $3,300 | $314,000 | $39,200 | $274,800 |
| 2020 | $2,896 | $275,100 | $39,200 | $235,900 |
| 2019 | $2,694 | $255,300 | $39,200 | $216,100 |
| 2018 | $2,642 | $249,900 | $39,200 | $210,700 |
| 2017 | $2,541 | $239,700 | $39,200 | $200,500 |
| 2016 | $2,395 | $225,000 | $39,200 | $185,800 |
| 2014 | $2,399 | $227,000 | $39,200 | $187,800 |
| 2013 | $2,352 | $221,400 | $39,200 | $182,200 |
Agents Affiliated with this Home
-
Duane Miller

Seller's Agent in 2017
Duane Miller
Duane Miller Real Estate
(260) 437-8088
75 in this area
118 Total Sales
-
Jody Hurley

Buyer's Agent in 2017
Jody Hurley
Coldwell Banker Real Estate Group
(260) 450-4450
33 in this area
133 Total Sales
Map
Source: Indiana Regional MLS
MLS Number: 201715717
APN: 02-11-11-304-004.000-075
- 2008 Timberlake Trail
- 2203 Cedarwood Way
- 2312 Hunters Cove
- 9617 Knoll Creek Cove
- 2617 Covington Woods Blvd
- 2009 Winding Creek Ln
- 2025 Winding Creek Ln
- 9520 Fireside Ct
- 9321 Woodchime Ct
- 2731 Covington Woods Blvd
- 1214 Timberlake Trail
- 1326 Stag Dr
- 8615 Timbermill Place
- 1721 Red Oak Run
- 1705 Red Oak Run
- 2915 Sugarmans Trail
- 1620 Silver Linden Ct
- 1432 Silver Linden Ct
- 2928 Sugarmans Trail
- 1923 Kimberlite Place
- 9117 Timber Ridge Ct
- 9125 Timber Ridge Ct
- 9109 Timber Ridge Ct
- 9114 Blue Ash Ct Unit 34
- 9126 Blue Ash Ct
- 9207 Timber Ridge Ct
- 9118 Timber Ridge Ct
- 9106 Timber Ridge Ct
- 9102 Blue Ash Ct
- 9130 Timber Ridge Ct
- 8933 Sandpiper Ct
- 9212 Blue Ash Ct
- 9210 Timber Ridge Ct
- 9225 Timber Ridge Ct
- 8930 Sandpiper Ct
- 8927 Sandpiper Ct
- 9105 Blue Ash Ct
- 9228 Blue Ash Ct
- 9228 Timber Ridge Ct
- 9117 Blue Ash Ct

