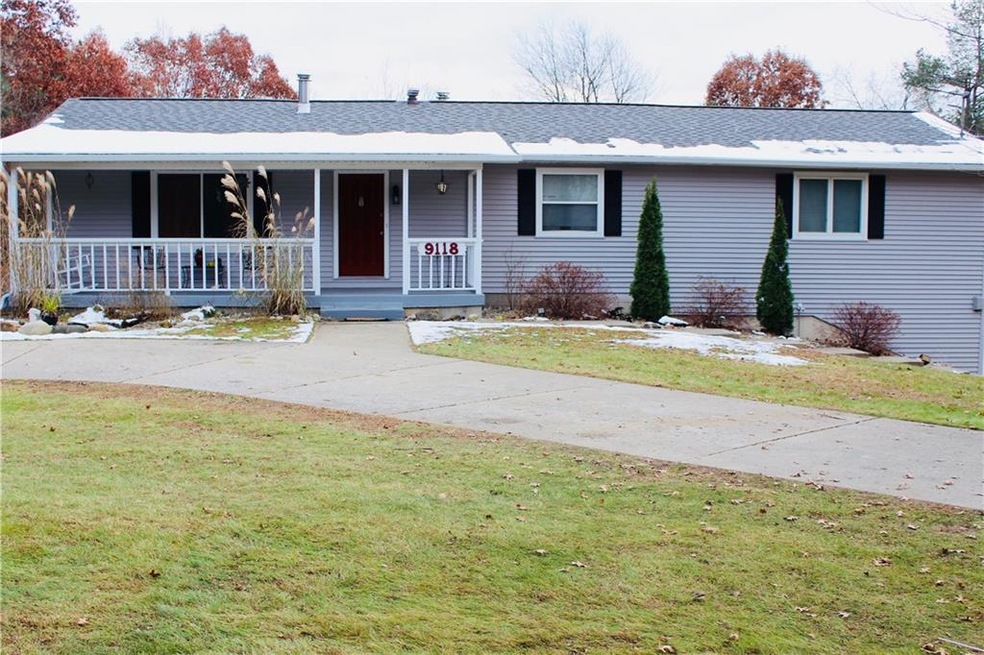
$449,900
- 3 Beds
- 2.5 Baths
- 2,590 Sq Ft
- 16073 Silverwood Dr
- Fenton, MI
A rare opportunity to come home every night to your stunning property in the coveted Silver Ridge Subdivision of Fenton! No AI fluff here, I have seen this home and its impressive! 2600 sq ft awaits your enjoyment with 3 bedrooms, 2-1/2 baths, full basement, 2 car attached garage and main floor laundry room. The huge entry level suite is 31x16 and offers a full bath with soaking tub and separate
Bradley Swadling Allstate Properties.com
