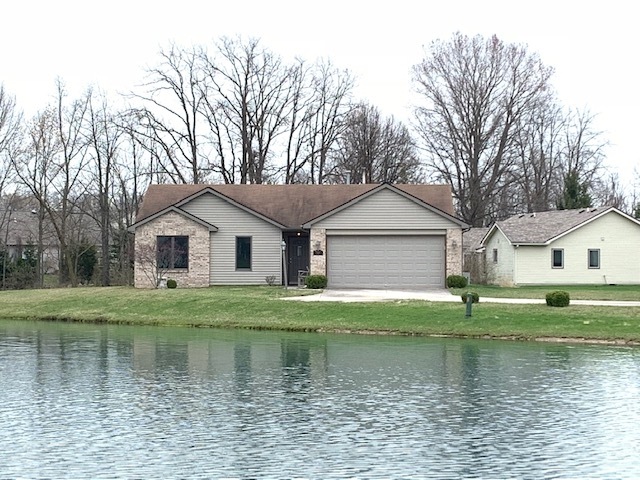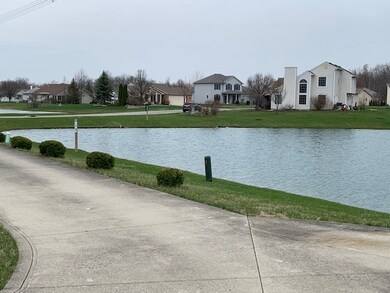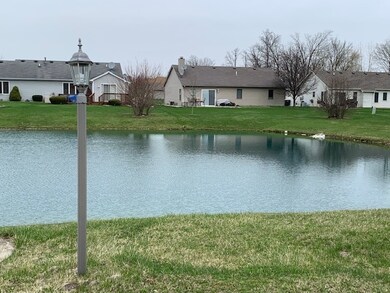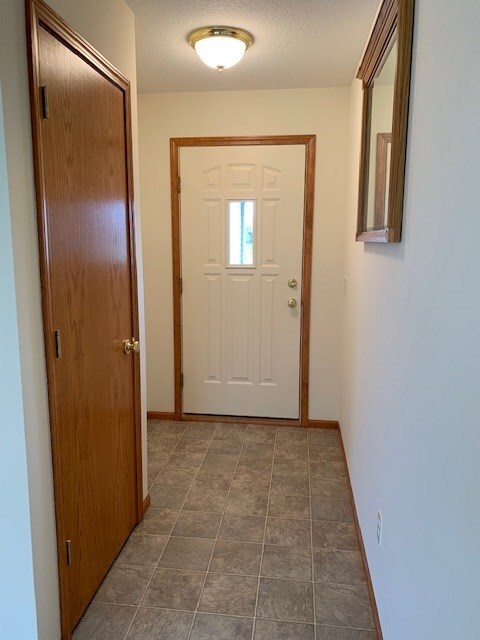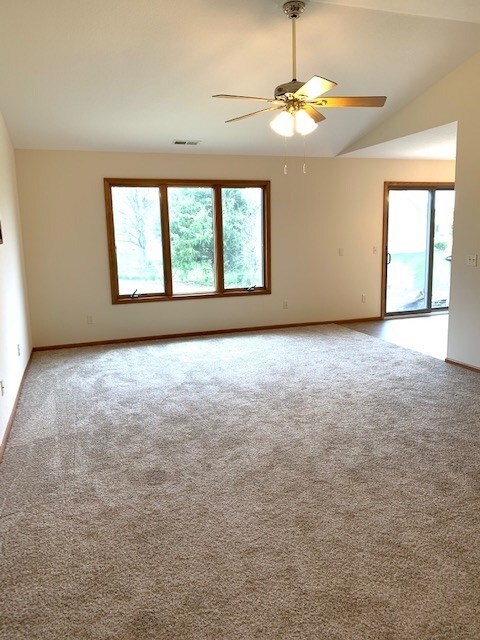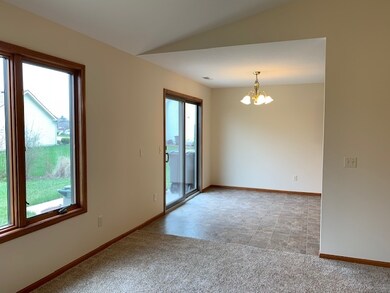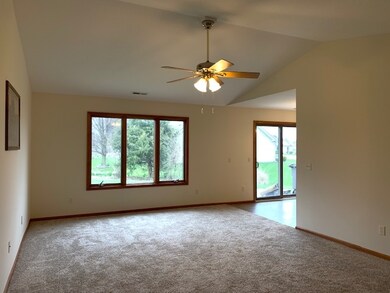
9118 Olmston Dr Fort Wayne, IN 46825
Northwest Fort Wayne NeighborhoodEstimated Value: $248,000 - $259,000
Highlights
- Primary Bedroom Suite
- Open Floorplan
- Ranch Style House
- Waterfront
- Lake, Pond or Stream
- Backs to Open Ground
About This Home
As of May 2019DON'T MISS OUT ON THIS GREAT IMMACULATE 3 BR RANCH WITH PRIVACY. HOME SITS BACK OFF THE STREET WITH GREAT VIEW OF THE POND ADD A LARGE PRIVATE BACK YARD. Open concept with U shaped kitchen flows into the large Great Room with a cathedral ceiling and a pellet burning stove. Kitchen offers a lot of cabinets and counter top space. Appliances stay including the washer & dryer. Wired for a garbage disposal, could be added. Brand new carpet and interior freshly painted thorough out! Nice Master Suite with walk in closet. SUPER over sized garage, 27 x 20, room for work space area, work bench, shelving, utility sink, and floored attic! Anderson windows and lace ceilings. Private front and back yard setting with some mature trees. There are footers under the patio in case the new buyer would like to add on a sun room. Access to Puffer Trail behind the house. Home Warranty available with good offer! Close to I-69, schools, and shopping. DON'T WAIT AND MISS OUT!
Home Details
Home Type
- Single Family
Est. Annual Taxes
- $1,439
Year Built
- Built in 2002
Lot Details
- Lot Dimensions are 95 x 226
- Waterfront
- Backs to Open Ground
- Level Lot
HOA Fees
- $10 Monthly HOA Fees
Parking
- 2 Car Attached Garage
- Garage Door Opener
- Driveway
- Off-Street Parking
Home Design
- Ranch Style House
- Slab Foundation
- Vinyl Construction Material
Interior Spaces
- 1,372 Sq Ft Home
- Open Floorplan
- Woodwork
- Cathedral Ceiling
- Ceiling Fan
- Entrance Foyer
- Great Room
- Carpet
- Water Views
Kitchen
- Oven or Range
- Laminate Countertops
- Utility Sink
Bedrooms and Bathrooms
- 3 Bedrooms
- Primary Bedroom Suite
- Walk-In Closet
- 2 Full Bathrooms
- Bathtub With Separate Shower Stall
Laundry
- Laundry on main level
- Electric Dryer Hookup
Attic
- Storage In Attic
- Pull Down Stairs to Attic
Outdoor Features
- Lake, Pond or Stream
- Patio
Location
- Suburban Location
Schools
- Washington Center Elementary School
- Shawnee Middle School
- Northrop High School
Utilities
- Forced Air Heating and Cooling System
- Heating System Uses Gas
Community Details
- Hampton Village Subdivision
Listing and Financial Details
- Assessor Parcel Number 02-07-02-329-010.000-073
Ownership History
Purchase Details
Home Financials for this Owner
Home Financials are based on the most recent Mortgage that was taken out on this home.Purchase Details
Home Financials for this Owner
Home Financials are based on the most recent Mortgage that was taken out on this home.Purchase Details
Home Financials for this Owner
Home Financials are based on the most recent Mortgage that was taken out on this home.Similar Homes in the area
Home Values in the Area
Average Home Value in this Area
Purchase History
| Date | Buyer | Sale Price | Title Company |
|---|---|---|---|
| Welch Andrew P | $154,000 | Metropolitan Title Of In | |
| Covey Ronald | -- | Three Rivers Title Company I | |
| Delagrange Homes Inc | -- | -- |
Mortgage History
| Date | Status | Borrower | Loan Amount |
|---|---|---|---|
| Open | Welch Andrew P | $152,400 | |
| Closed | Welch Andrew P | $151,210 | |
| Previous Owner | Covey Ronald | $107,894 | |
| Previous Owner | Delagrange Homes Inc | $78,918 |
Property History
| Date | Event | Price | Change | Sq Ft Price |
|---|---|---|---|---|
| 05/24/2019 05/24/19 | Sold | $154,000 | -5.8% | $112 / Sq Ft |
| 05/03/2019 05/03/19 | Pending | -- | -- | -- |
| 04/18/2019 04/18/19 | For Sale | $163,500 | -- | $119 / Sq Ft |
Tax History Compared to Growth
Tax History
| Year | Tax Paid | Tax Assessment Tax Assessment Total Assessment is a certain percentage of the fair market value that is determined by local assessors to be the total taxable value of land and additions on the property. | Land | Improvement |
|---|---|---|---|---|
| 2024 | $2,410 | $232,600 | $40,100 | $192,500 |
| 2022 | $2,208 | $197,100 | $40,100 | $157,000 |
| 2021 | $1,938 | $174,400 | $40,100 | $134,300 |
| 2020 | $1,780 | $164,000 | $40,100 | $123,900 |
| 2019 | $1,693 | $156,900 | $40,100 | $116,800 |
| 2018 | $1,502 | $148,600 | $40,100 | $108,500 |
| 2017 | $1,439 | $142,400 | $40,100 | $102,300 |
| 2016 | $1,237 | $131,700 | $40,100 | $91,600 |
| 2014 | $1,153 | $128,300 | $40,100 | $88,200 |
| 2013 | $1,004 | $121,400 | $40,100 | $81,300 |
Agents Affiliated with this Home
-
Vicki Topp

Seller's Agent in 2019
Vicki Topp
CENTURY 21 Bradley Realty, Inc
(260) 450-2920
27 in this area
190 Total Sales
-
Helen Hunt

Buyer's Agent in 2019
Helen Hunt
North Eastern Group Realty
(260) 444-8331
3 in this area
82 Total Sales
Map
Source: Indiana Regional MLS
MLS Number: 201914553
APN: 02-07-02-329-010.000-073
- 426 Treeline Cove
- 428 Mabry Cove
- 8630 Deer Brook Place
- 10000 Dawsons Creek Blvd
- 224 Chisholm Place
- 907 Woodland Springs Place
- 8427 Victoria Woods Place
- 404 E Till Rd
- 8415 Westridge Rd
- 1307 Rabus Dr
- 8307 Chapel Hill Place
- 8229 Chapel Hill Place
- 935 Fox Orchard Run
- 111 Caperiole Place
- 119 Southridge Dr
- 119 Southridge Rd
- 8935 Falcons Run
- 215 NW Passage Trail
- 1116 Polo Run
- 720 Dove Nest Cove
- 9118 Olmston Dr
- 404 Sunrise Ct
- 412 Sunrise Ct
- 9114 Olmston Dr
- 9110 Olmston Dr
- 9106 Olmston Dr
- 433 Chesterton Trail
- 501 Chesterton Trail
- 432 Treeline Cove
- 9102 Olmston Dr
- 427 Chesterton Trail
- 429 Treeline Cove
- 509 Chesterton Trail
- 415 Sunrise Ct
- 423 Sunrise Ct
- 421 Chesterton Trail
- 425 Treeline Cove
- 9115 Olmston Dr
- 9208 Olmston Dr
- 9109 Olmston Dr
