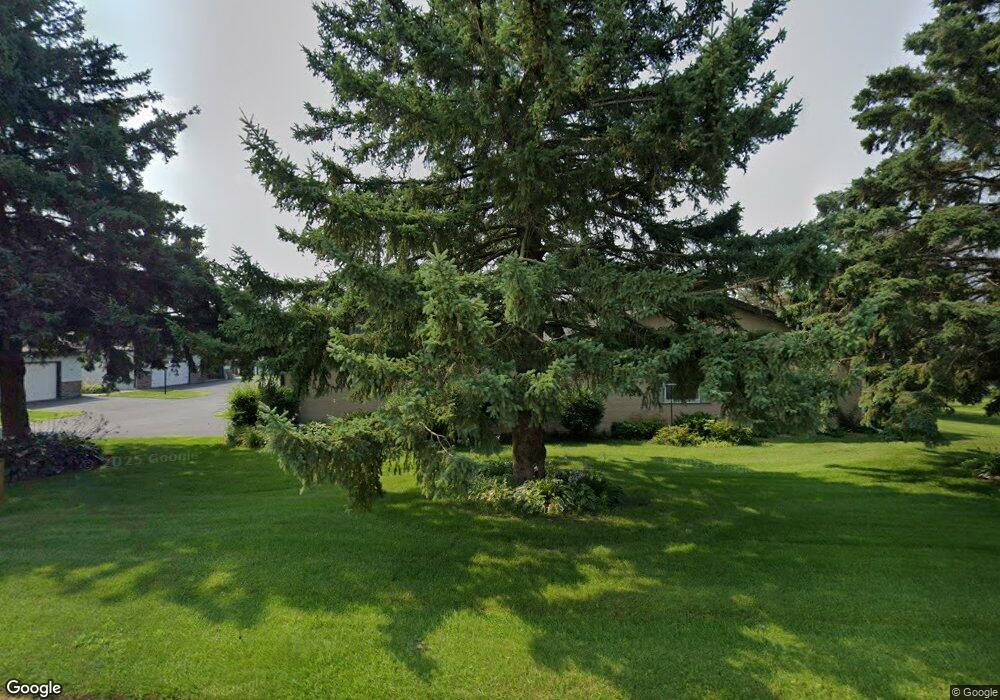912 3rd St N Unit 8 Cold Spring, MN 56320
Estimated Value: $215,000 - $227,484
2
Beds
2
Baths
1,112
Sq Ft
$198/Sq Ft
Est. Value
About This Home
This home is located at 912 3rd St N Unit 8, Cold Spring, MN 56320 and is currently estimated at $220,371, approximately $198 per square foot. 912 3rd St N Unit 8 is a home located in Stearns County with nearby schools including Rocori Senior High School, Dei Spring Academy, and St. Boniface School.
Ownership History
Date
Name
Owned For
Owner Type
Purchase Details
Closed on
Jul 21, 2023
Sold by
Tallman Richard and Tallman Dorothy
Bought by
Keller Merlin and Keller Constance
Current Estimated Value
Home Financials for this Owner
Home Financials are based on the most recent Mortgage that was taken out on this home.
Original Mortgage
$192,000
Outstanding Balance
$187,351
Interest Rate
6.71%
Mortgage Type
New Conventional
Estimated Equity
$33,020
Purchase Details
Closed on
Feb 14, 2019
Sold by
Salzer Ft
Bought by
Tallman Richard and Tallman Dorothy
Purchase Details
Closed on
Oct 29, 2008
Sold by
Peters Joseph Darlene and Peters Joseph
Bought by
Salzer Family Trust
Purchase Details
Closed on
Mar 11, 2005
Sold by
Bohmerwilfred Trust
Bought by
Peters Joseph
Create a Home Valuation Report for This Property
The Home Valuation Report is an in-depth analysis detailing your home's value as well as a comparison with similar homes in the area
Home Values in the Area
Average Home Value in this Area
Purchase History
| Date | Buyer | Sale Price | Title Company |
|---|---|---|---|
| Keller Merlin | $215,000 | -- | |
| Tallman Richard | $125,000 | -- | |
| Salzer Family Trust | $125,000 | -- | |
| Peters Joseph | $109,000 | -- |
Source: Public Records
Mortgage History
| Date | Status | Borrower | Loan Amount |
|---|---|---|---|
| Open | Keller Merlin | $192,000 |
Source: Public Records
Tax History
| Year | Tax Paid | Tax Assessment Tax Assessment Total Assessment is a certain percentage of the fair market value that is determined by local assessors to be the total taxable value of land and additions on the property. | Land | Improvement |
|---|---|---|---|---|
| 2025 | $2,136 | $179,600 | $24,800 | $154,800 |
| 2024 | $2,136 | $170,800 | $24,800 | $146,000 |
| 2023 | $1,670 | $159,800 | $24,800 | $135,000 |
| 2022 | $1,354 | $122,700 | $20,000 | $102,700 |
| 2021 | $1,328 | $122,700 | $20,000 | $102,700 |
| 2020 | $1,208 | $119,200 | $20,000 | $99,200 |
| 2019 | $1,510 | $110,300 | $10,000 | $100,300 |
| 2018 | $1,418 | $95,200 | $10,000 | $85,200 |
| 2017 | $1,428 | $93,900 | $10,000 | $83,900 |
| 2016 | $1,350 | $0 | $0 | $0 |
| 2015 | $1,312 | $0 | $0 | $0 |
| 2014 | -- | $0 | $0 | $0 |
Source: Public Records
Map
Nearby Homes
- 507 9th Ave N
- 814 5 1 2 St N
- 1108 1st St S
- 440 7th Ave N
- 515 6th Ave N
- 113 17th Ave N
- 808 3rd St S
- 1600 1st St N
- 1604 1st St N
- 1609 1st St N
- 213 2nd St N
- 106 River Oaks Dr
- 1408 3rd St S
- 108 Eagle Dr
- 1604 3rd St S
- 216 17th Ave S
- 138 River Oaks Dr
- 202 River Oaks Dr
- 1912 River Links Dr
- 1914 River Links Dr
- 912 3rd St N
- 912 3rd St N
- 912 3rd St N
- 912 3rd St N
- 912 3rd St N
- 912 3rd St N Unit 5
- 904 3rd St N
- 904 3rd St N
- 904 3rd St N
- 904 3rd St N
- 904 3rd St N Unit 11
- 904 3rd St N Unit 10
- 904 3rd St N Unit 9
- 904 3rd St N Unit 12
- 210 10th Ave N
- 210 10th Ave N
- 210 10th Ave N
- 210 10th Ave N
- 210 10th Ave N Unit 1
- 210 10th Ave N Unit 4
