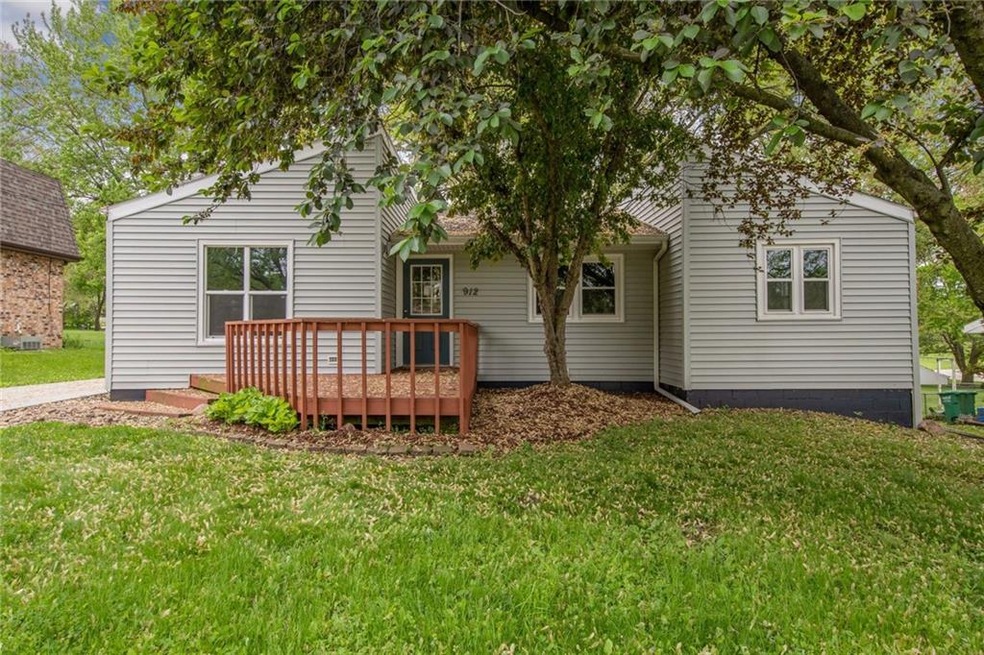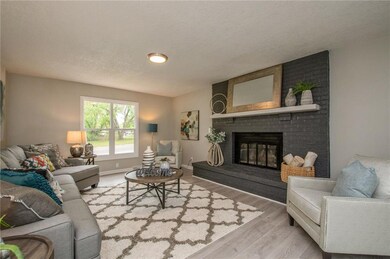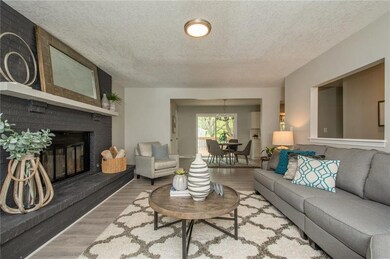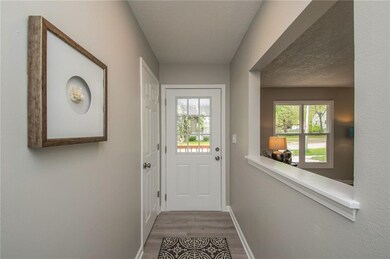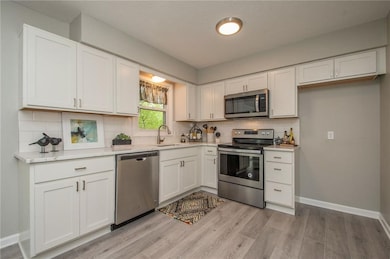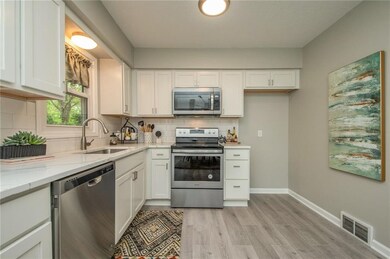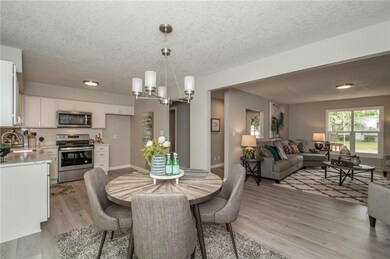
912 4th St SW Altoona, IA 50009
Highlights
- Deck
- Ranch Style House
- Forced Air Heating and Cooling System
- Altoona Elementary School Rated A-
- No HOA
- 3-minute walk to Lions Park
About This Home
As of May 2023Beautifully remodeled home in a quiet Altoona neighborhood. This home has a huge garage that would be perfect for a work shop. You will find gorgeous quartz countertops, tile backsplash and laminate floors throughout. The basement is unfinished with high ceilings and is a perfect blank slate for you to make your own. Welcome home!
Home Details
Home Type
- Single Family
Est. Annual Taxes
- $3,302
Year Built
- Built in 1967
Lot Details
- 0.34 Acre Lot
- Lot Dimensions are 75x200
Home Design
- 1,138 Sq Ft Home
- Ranch Style House
- Asphalt Shingled Roof
Kitchen
- Stove
- Microwave
- Dishwasher
Bedrooms and Bathrooms
- 3 Main Level Bedrooms
- 1 Full Bathroom
Parking
- 3 Car Detached Garage
- Driveway
Additional Features
- Deck
- Forced Air Heating and Cooling System
- Unfinished Basement
Community Details
- No Home Owners Association
Listing and Financial Details
- Assessor Parcel Number 17100360194002
Ownership History
Purchase Details
Home Financials for this Owner
Home Financials are based on the most recent Mortgage that was taken out on this home.Purchase Details
Home Financials for this Owner
Home Financials are based on the most recent Mortgage that was taken out on this home.Purchase Details
Similar Homes in Altoona, IA
Home Values in the Area
Average Home Value in this Area
Purchase History
| Date | Type | Sale Price | Title Company |
|---|---|---|---|
| Warranty Deed | $260,000 | None Listed On Document | |
| Warranty Deed | $190,000 | None Available | |
| Warranty Deed | $60,500 | None Available |
Mortgage History
| Date | Status | Loan Amount | Loan Type |
|---|---|---|---|
| Open | $255,192 | FHA | |
| Closed | $255,192 | FHA | |
| Previous Owner | $186,459 | FHA | |
| Previous Owner | $152,249 | Unknown | |
| Previous Owner | $20,000 | Unknown |
Property History
| Date | Event | Price | Change | Sq Ft Price |
|---|---|---|---|---|
| 05/04/2023 05/04/23 | Sold | $259,900 | +2.0% | $228 / Sq Ft |
| 04/07/2023 04/07/23 | Pending | -- | -- | -- |
| 04/05/2023 04/05/23 | For Sale | $254,900 | 0.0% | $224 / Sq Ft |
| 03/31/2023 03/31/23 | Pending | -- | -- | -- |
| 03/27/2023 03/27/23 | For Sale | $254,900 | +34.2% | $224 / Sq Ft |
| 06/27/2019 06/27/19 | Sold | $189,900 | 0.0% | $167 / Sq Ft |
| 05/29/2019 05/29/19 | Pending | -- | -- | -- |
| 05/21/2019 05/21/19 | For Sale | $189,900 | -- | $167 / Sq Ft |
Tax History Compared to Growth
Tax History
| Year | Tax Paid | Tax Assessment Tax Assessment Total Assessment is a certain percentage of the fair market value that is determined by local assessors to be the total taxable value of land and additions on the property. | Land | Improvement |
|---|---|---|---|---|
| 2024 | $3,842 | $240,500 | $55,900 | $184,600 |
| 2023 | $3,876 | $240,500 | $55,900 | $184,600 |
| 2022 | $3,850 | $198,800 | $48,300 | $150,500 |
| 2021 | $3,702 | $200,100 | $48,300 | $151,800 |
| 2020 | $3,636 | $183,400 | $44,300 | $139,100 |
| 2019 | $3,302 | $183,400 | $44,300 | $139,100 |
| 2018 | $3,302 | $167,400 | $39,500 | $127,900 |
| 2017 | $3,336 | $167,400 | $39,500 | $127,900 |
| 2016 | $3,322 | $154,000 | $35,900 | $118,100 |
| 2015 | $3,322 | $154,000 | $35,900 | $118,100 |
| 2014 | $3,148 | $145,400 | $34,000 | $111,400 |
Agents Affiliated with this Home
-
Tammy Saunders

Seller's Agent in 2023
Tammy Saunders
Platinum Realty LLC
(515) 314-2439
9 in this area
88 Total Sales
-
Roshni Ryan
R
Buyer's Agent in 2023
Roshni Ryan
Keller Williams Realty GDM
(515) 943-3621
2 in this area
69 Total Sales
-
Sloane Baker
S
Seller's Agent in 2019
Sloane Baker
Realty ONE Group Impact
(919) 434-5417
38 Total Sales
-
Julie Berkema

Buyer's Agent in 2019
Julie Berkema
Iowa Realty Mills Crossing
(515) 229-3152
1 in this area
115 Total Sales
Map
Source: Des Moines Area Association of REALTORS®
MLS Number: 583146
APN: 171-00360194002
- 1002 3rd St SW
- 210 11th Ave SW
- 103 12th Ave SW
- 150 10th Ave SW
- 206 5th Ave SW
- 1509 4th St SW
- 302 3rd Ave SW
- 204 6th St SW
- 548 Kelsey Ln Unit 19
- 506 2nd Ave SW
- 544 Kelsey Ln Unit 22
- 545 Maggie Ln Unit 24
- 528 Kelsey Ln Unit 11
- 104 4th St SW
- 506 12th Ave NW
- 512 12th Ave NW
- 604 1st Ave S
- 1005 6th St NW
- 403 4th St NW
- 1010 7th St NW
