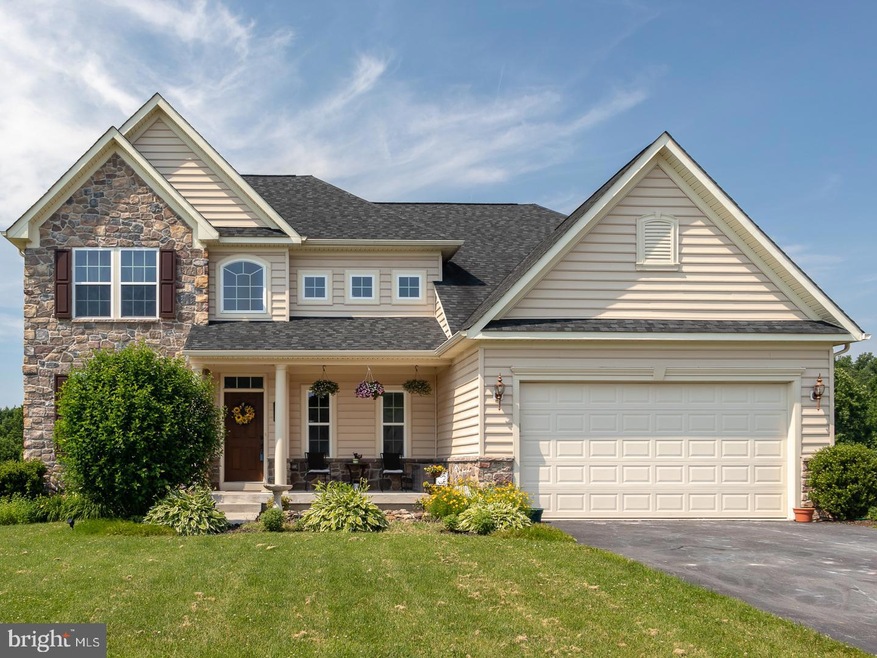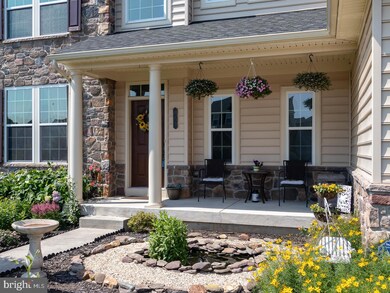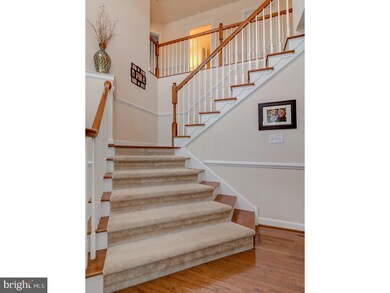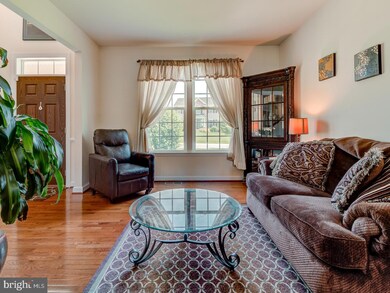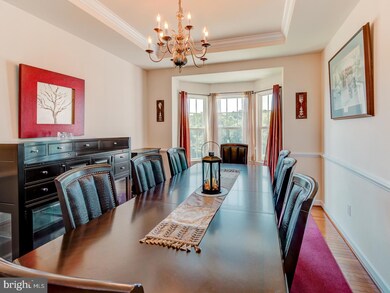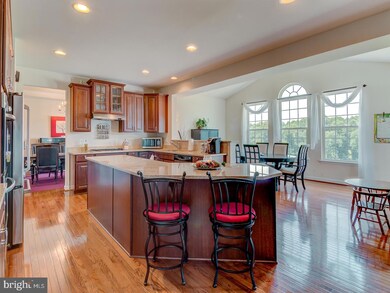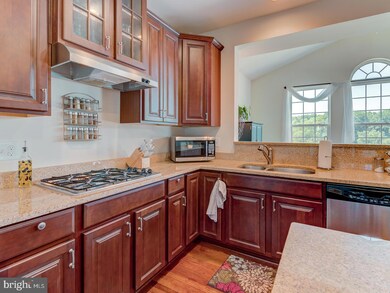
912 Aringa Way Avondale, PA 19311
Estimated Value: $581,000 - $644,000
Highlights
- Colonial Architecture
- Deck
- Wood Flooring
- Fred S Engle Middle School Rated A-
- Cathedral Ceiling
- Attic
About This Home
As of September 2018This 7 year new Victoria Falls Model has fabulous golf course views from many windows. Hardwood floors throughout the main floor with many custom features and builder upgrades. Custom wood kitchen cabinets, stainless steel appliances with an additional 10x17 morning room, multi-level custom deck overlooking the golf course, an additional 1068 sq feet in the finished walk out basement with media room and bath, Full stone fireplace in the oversized family room and professional landscaping make this house a must see. Small fish pond at entry comes stocked with decorative fish. Don't miss this well cared for home in a family friendly neighborhood.
Home Details
Home Type
- Single Family
Est. Annual Taxes
- $7,896
Year Built
- Built in 2011
Lot Details
- 0.37 Acre Lot
- Sloped Lot
- Property is in good condition
- Property is zoned RR
HOA Fees
- $77 Monthly HOA Fees
Parking
- 2 Car Direct Access Garage
- 3 Open Parking Spaces
- Garage Door Opener
- Driveway
Home Design
- Colonial Architecture
- Shingle Roof
- Stone Siding
- Vinyl Siding
- Concrete Perimeter Foundation
Interior Spaces
- 2,994 Sq Ft Home
- Property has 2 Levels
- Cathedral Ceiling
- Ceiling Fan
- 1 Fireplace
- Family Room
- Living Room
- Dining Room
- Laundry on main level
- Attic
Kitchen
- Butlers Pantry
- Built-In Self-Cleaning Double Oven
- Dishwasher
- Kitchen Island
Flooring
- Wood
- Wall to Wall Carpet
Bedrooms and Bathrooms
- 4 Bedrooms
- En-Suite Primary Bedroom
- En-Suite Bathroom
- 4 Bathrooms
Finished Basement
- Basement Fills Entire Space Under The House
- Exterior Basement Entry
Outdoor Features
- Deck
Schools
- Avon Grove Elementary School
- Fred S. Engle Middle School
- Avon Grove High School
Utilities
- Forced Air Heating and Cooling System
- Heating System Uses Gas
- 200+ Amp Service
- Natural Gas Water Heater
- Cable TV Available
Community Details
- $1,000 Capital Contribution Fee
- Association fees include common area maintenance
- $1,000 Other One-Time Fees
- Built by RYAN HOMES
- Preservatinniscrgolf Subdivision, Victoria Falls Floorplan
Listing and Financial Details
- Tax Lot 0671
- Assessor Parcel Number 59-08 -0671
Ownership History
Purchase Details
Home Financials for this Owner
Home Financials are based on the most recent Mortgage that was taken out on this home.Purchase Details
Home Financials for this Owner
Home Financials are based on the most recent Mortgage that was taken out on this home.Purchase Details
Home Financials for this Owner
Home Financials are based on the most recent Mortgage that was taken out on this home.Purchase Details
Similar Homes in Avondale, PA
Home Values in the Area
Average Home Value in this Area
Purchase History
| Date | Buyer | Sale Price | Title Company |
|---|---|---|---|
| Oneill Justin | -- | Global Title Inc | |
| Patrice O Neill Reinhard | $420,000 | City Abstract | |
| Shah Amar B | $390,370 | None Available |
Mortgage History
| Date | Status | Borrower | Loan Amount |
|---|---|---|---|
| Open | Oneill Justin | $93,000 | |
| Open | Oneill Justin | $380,000 | |
| Closed | Patrice O Neill Reinhard | $378,000 | |
| Previous Owner | Shah Amar B | $320,000 | |
| Previous Owner | Shah Amar B | $312,296 |
Property History
| Date | Event | Price | Change | Sq Ft Price |
|---|---|---|---|---|
| 09/14/2018 09/14/18 | Sold | $420,000 | +1.0% | $140 / Sq Ft |
| 08/03/2018 08/03/18 | Pending | -- | -- | -- |
| 07/18/2018 07/18/18 | Price Changed | $415,800 | -1.5% | $139 / Sq Ft |
| 06/07/2018 06/07/18 | Price Changed | $422,000 | -1.2% | $141 / Sq Ft |
| 04/11/2018 04/11/18 | For Sale | $427,000 | -- | $143 / Sq Ft |
Tax History Compared to Growth
Tax History
| Year | Tax Paid | Tax Assessment Tax Assessment Total Assessment is a certain percentage of the fair market value that is determined by local assessors to be the total taxable value of land and additions on the property. | Land | Improvement |
|---|---|---|---|---|
| 2024 | $8,862 | $217,460 | $42,600 | $174,860 |
| 2023 | $8,677 | $217,460 | $42,600 | $174,860 |
| 2022 | $8,551 | $217,460 | $42,600 | $174,860 |
| 2021 | $8,375 | $217,460 | $42,600 | $174,860 |
| 2020 | $8,096 | $217,460 | $42,600 | $174,860 |
| 2019 | $7,896 | $217,460 | $42,600 | $174,860 |
| 2018 | $7,696 | $217,460 | $42,600 | $174,860 |
| 2017 | $7,537 | $217,460 | $42,600 | $174,860 |
| 2016 | $1,010 | $217,460 | $42,600 | $174,860 |
| 2015 | $1,010 | $217,460 | $42,600 | $174,860 |
| 2014 | $1,010 | $217,460 | $42,600 | $174,860 |
Agents Affiliated with this Home
-
Beth Skalish

Seller's Agent in 2018
Beth Skalish
Keller Williams Real Estate - West Chester
(610) 399-5100
45 Total Sales
-
Remy Pizzichini

Buyer's Agent in 2018
Remy Pizzichini
Compass RE
(267) 216-4843
81 Total Sales
Map
Source: Bright MLS
MLS Number: 1000406260
APN: 59-008-0671.0000
- 723 Elphin Rd
- 30 Inniscrone Dr
- 225 State Rd
- 125 Maloney Terrace
- 38 Angelica Dr
- 607 Martin Dr
- 12 Rushford Place
- 103 Dylan Cir
- 6 Letchworth Ln
- 301 Whitestone Rd
- 17 Nottingham Dr
- 4 Sullivan Chase Dr
- 228 Schoolhouse Rd
- 1935 Garden Station Rd
- 183 Ellicott Rd
- 179 Ellicott Rd
- 175 Ellicott Rd
- 167 Ellicott Rd
- 131 Marthas Way
- 8841 Gap Newport Pike
