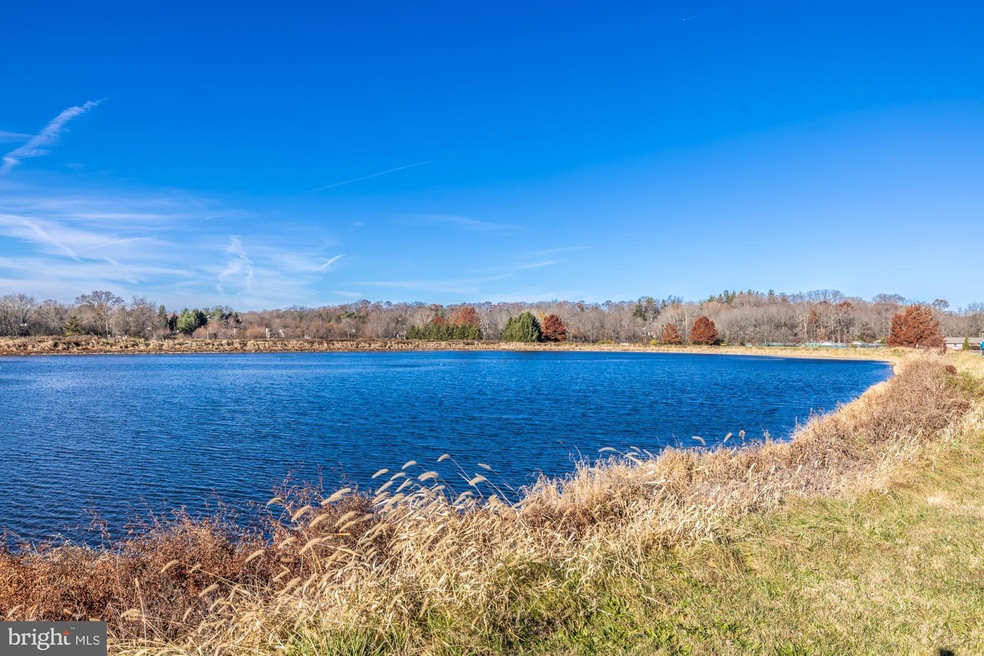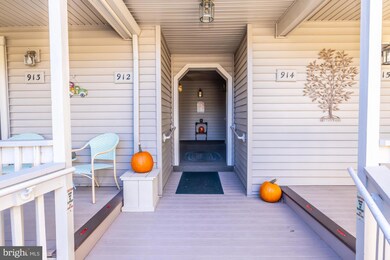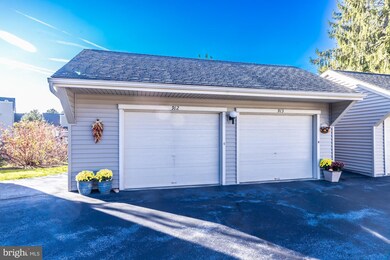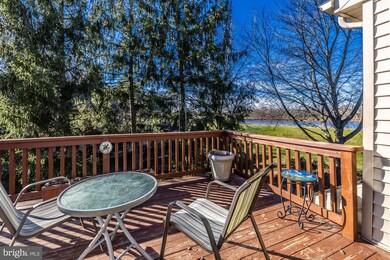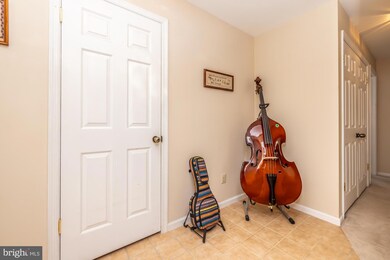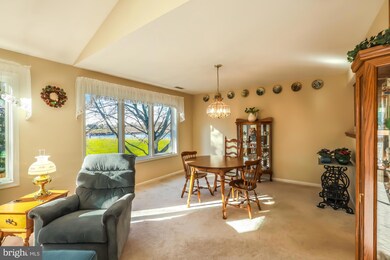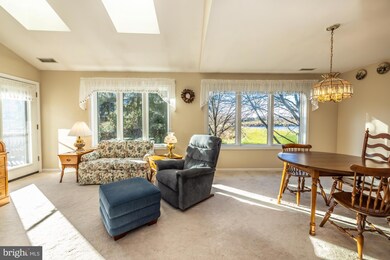
912 Jefferson Way West Chester, PA 19380
Estimated Value: $365,000 - $410,000
Highlights
- Senior Living
- Community Pool
- Living Room
- Traditional Architecture
- 1 Car Detached Garage
- Laundry Room
About This Home
As of January 2024This bright, airy, two Bedroom, two Bath flat has the best location in the premier 55+ community of Hershey's Mill. An open floor plan with a wall of windows overlooks a peaceful water view where you can enjoy all the nature found in the community; an endless array of birds, ducks, fox, deer, rabbits and plenty of busy squirrels. Enter through a covered walk to the Kitchen with an abundance of counter and cabinet space with a half wall open to the spacious Dining and Living Rooms with a vaulted ceiling, skylights and endless views. A private deck is the perfect place to enjoy lazy summer evenings. The large Primary Bedroom has two walk-in closets plus an ensuite Bathroom. There is also deck access from the second Bedroom which offers a jack and jill Bathroom with hall entry. The Laundry is conveniently located just outside the Primary Bedroom along with linen and utility closets. A detached Garage is just at the end of the walk with lots of guest parking. Jefferson is located an easy walk to the community center, pool, pickleball and tennis courts, bocce and shuffleboard. All in a gated community with 24 hour security built around a beautiful golf course. Enjoy resort style living year round in a location convenient to shopping and major highways. There are activities for every interest- come enjoy the Hershey Mill lifestyle!
Last Agent to Sell the Property
BHHS Fox & Roach-West Chester License #RS274490 Listed on: 11/27/2023

Property Details
Home Type
- Condominium
Est. Annual Taxes
- $3,527
Year Built
- Built in 1986
Lot Details
- 1,742
HOA Fees
- $618 Monthly HOA Fees
Parking
- 1 Car Detached Garage
- Garage Door Opener
- Parking Lot
Home Design
- Traditional Architecture
- Frame Construction
Interior Spaces
- 1,566 Sq Ft Home
- Property has 1 Level
- Living Room
- Dining Room
Bedrooms and Bathrooms
- 2 Main Level Bedrooms
- En-Suite Primary Bedroom
- 2 Full Bathrooms
Laundry
- Laundry Room
- Washer and Dryer Hookup
Utilities
- Central Air
- Heat Pump System
- Electric Water Heater
Listing and Financial Details
- Tax Lot 0864
- Assessor Parcel Number 53-02 -0864
Community Details
Overview
- Senior Living
- $3,560 Capital Contribution Fee
- $2,300 Other One-Time Fees
- Senior Community | Residents must be 55 or older
- Low-Rise Condominium
- Hersheys Mill Subdivision
Recreation
- Community Pool
Ownership History
Purchase Details
Home Financials for this Owner
Home Financials are based on the most recent Mortgage that was taken out on this home.Purchase Details
Home Financials for this Owner
Home Financials are based on the most recent Mortgage that was taken out on this home.Similar Homes in West Chester, PA
Home Values in the Area
Average Home Value in this Area
Purchase History
| Date | Buyer | Sale Price | Title Company |
|---|---|---|---|
| Moyer Marcelle A | $360,000 | None Listed On Document | |
| Foot Janet E | $209,000 | None Available |
Mortgage History
| Date | Status | Borrower | Loan Amount |
|---|---|---|---|
| Previous Owner | Foot Janet E | $191,250 | |
| Previous Owner | Foot Janet E | $190,000 | |
| Previous Owner | Foot Janet E | $20,000 | |
| Previous Owner | Foot Janet E | $172,000 | |
| Previous Owner | Foot Janet E | $167,200 |
Property History
| Date | Event | Price | Change | Sq Ft Price |
|---|---|---|---|---|
| 01/11/2024 01/11/24 | Sold | $360,000 | +2.9% | $230 / Sq Ft |
| 11/27/2023 11/27/23 | Pending | -- | -- | -- |
| 11/27/2023 11/27/23 | For Sale | $350,000 | -- | $223 / Sq Ft |
Tax History Compared to Growth
Tax History
| Year | Tax Paid | Tax Assessment Tax Assessment Total Assessment is a certain percentage of the fair market value that is determined by local assessors to be the total taxable value of land and additions on the property. | Land | Improvement |
|---|---|---|---|---|
| 2024 | $3,527 | $122,720 | $46,980 | $75,740 |
| 2023 | $3,527 | $122,720 | $46,980 | $75,740 |
| 2022 | $2,732 | $122,720 | $46,980 | $75,740 |
| 2021 | $3,370 | $122,720 | $46,980 | $75,740 |
| 2020 | $3,348 | $122,720 | $46,980 | $75,740 |
| 2019 | $3,300 | $122,720 | $46,980 | $75,740 |
| 2018 | $3,228 | $122,720 | $46,980 | $75,740 |
| 2017 | $3,156 | $122,720 | $46,980 | $75,740 |
| 2016 | $2,893 | $122,720 | $46,980 | $75,740 |
| 2015 | $2,893 | $122,720 | $46,980 | $75,740 |
| 2014 | $2,893 | $122,720 | $46,980 | $75,740 |
Agents Affiliated with this Home
-
Gail Rader

Seller's Agent in 2024
Gail Rader
BHHS Fox & Roach
(484) 883-7285
102 Total Sales
-
Karen Galese

Buyer's Agent in 2024
Karen Galese
RE/MAX
(610) 283-2248
73 Total Sales
Map
Source: Bright MLS
MLS Number: PACT2056276
APN: 53-002-0864.0000
- 871 Jefferson Way
- 798 Jefferson Way
- 37 Ashton Way
- 10 Hersheys Dr
- 417 Eaton Way
- 562 Franklin Way
- 49 Ashton Way
- 362 Devon Way
- 353 Devon Way
- 551 Franklin Way
- 773 Inverness Dr
- 491 Eaton Way
- 1752 Zephyr Glen Ct
- 535 Franklin Way
- 383 Eaton Way
- 1201 Foxglove Ln
- 936 Linda Vista Dr
- 1061 Kennett Way
- 1300 Robynwood Ln
- 646 Heatherton Ln
- 912 Jefferson Way
- 913 Jefferson Way
- 915 Jefferson Way
- 914 Jefferson Way
- 911 Jefferson Way
- 893 Jefferson Way
- 909 Jefferson Way
- 908 Jefferson Way
- 892 Jefferson Way
- 894 Jefferson Way
- 895 Jefferson Way
- 917 Jefferson Way
- 916 Jefferson Way
- 918 Jefferson Way
- 919 Jefferson Way Unit 919
- 910 Jefferson Way
- 921 Jefferson Way
- 920 Jefferson Way
- 891 Jefferson Way
- 922 Jefferson Way
