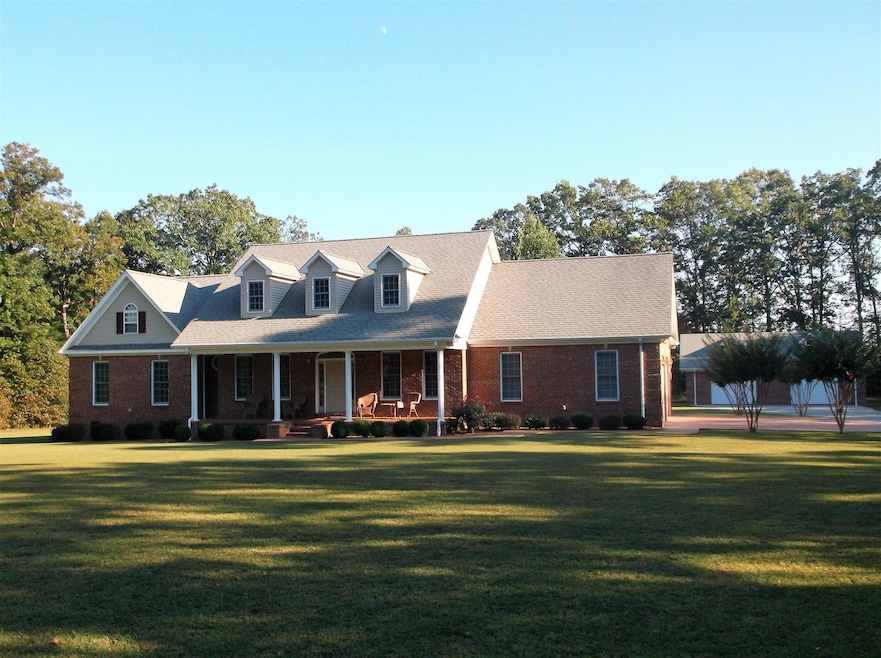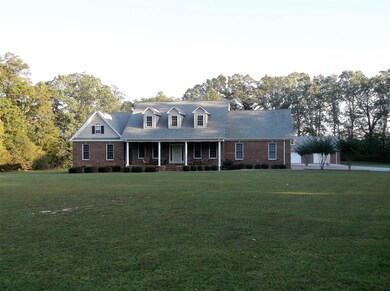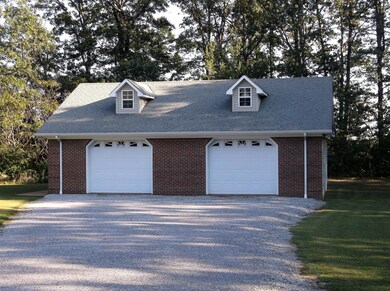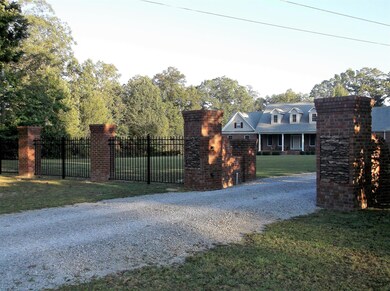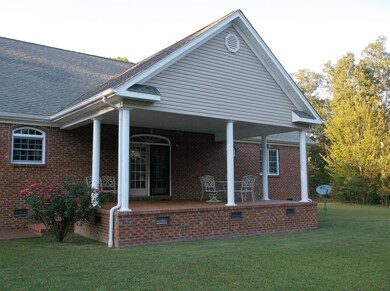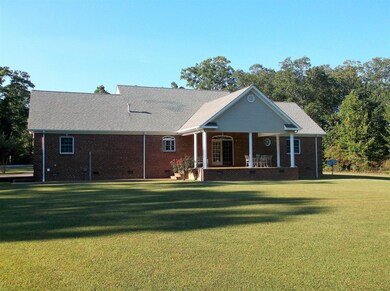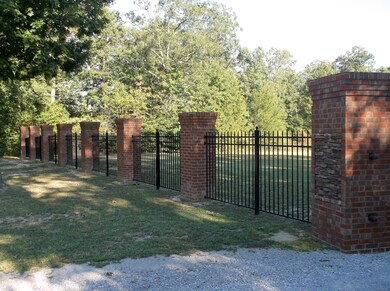
912 Jim Long St Monteagle, TN 37356
Martin Springs NeighborhoodEstimated Value: $570,356 - $773,000
Highlights
- 5.03 Acre Lot
- Double Oven
- Cooling Available
- Separate Formal Living Room
- Walk-In Closet
- Interior Storage Closet
About This Home
As of March 2018Custom Built, Meticulously Maintained, No Expense Spared, 3 bed, 2 1/2 baths,storage galore,4 car garage,5.03 acres of privacy,LR,DR,DEN,Dream Kitchen with Large pantry and custom cabinets,Close to I-24, but private too!! MOVE IN READY for YOU!!
Last Agent to Sell the Property
Peck Realty Group, LLC Brokerage Phone: 9313087384 License #331620 Listed on: 10/02/2017
Home Details
Home Type
- Single Family
Est. Annual Taxes
- $1,441
Year Built
- Built in 2004
Lot Details
- 5.03 Acre Lot
- Partially Fenced Property
Parking
- 4 Car Garage
- Garage Door Opener
- Gravel Driveway
Home Design
- Brick Exterior Construction
- Shingle Roof
Interior Spaces
- 2,735 Sq Ft Home
- Property has 2 Levels
- Separate Formal Living Room
- Den with Fireplace
- Interior Storage Closet
- Tile Flooring
- Crawl Space
- Fire and Smoke Detector
- Double Oven
Bedrooms and Bathrooms
- 3 Bedrooms | 1 Main Level Bedroom
- Walk-In Closet
Schools
- Monteagle Elementary
- Grundy County High School
Utilities
- Cooling Available
- Central Heating
- Heating System Uses Natural Gas
- Septic Tank
- Satellite Dish
Listing and Financial Details
- Assessor Parcel Number 022 00602 000
Ownership History
Purchase Details
Home Financials for this Owner
Home Financials are based on the most recent Mortgage that was taken out on this home.Purchase Details
Similar Homes in Monteagle, TN
Home Values in the Area
Average Home Value in this Area
Purchase History
| Date | Buyer | Sale Price | Title Company |
|---|---|---|---|
| Drinen Douglas J | $329,000 | Access Title & Escrow Inc | |
| Meeks Charles K | $10,000 | -- |
Mortgage History
| Date | Status | Borrower | Loan Amount |
|---|---|---|---|
| Open | Drinen Douglas J | $263,200 | |
| Previous Owner | Meeks Charles K | $110,000 | |
| Previous Owner | Meeks Charles K | $100,100 |
Property History
| Date | Event | Price | Change | Sq Ft Price |
|---|---|---|---|---|
| 04/07/2020 04/07/20 | Pending | -- | -- | -- |
| 04/04/2020 04/04/20 | For Sale | $285,000 | -13.4% | $104 / Sq Ft |
| 03/02/2018 03/02/18 | Sold | $329,000 | -- | $120 / Sq Ft |
Tax History Compared to Growth
Tax History
| Year | Tax Paid | Tax Assessment Tax Assessment Total Assessment is a certain percentage of the fair market value that is determined by local assessors to be the total taxable value of land and additions on the property. | Land | Improvement |
|---|---|---|---|---|
| 2024 | $1,375 | $78,125 | $12,500 | $65,625 |
| 2023 | $1,375 | $78,125 | $0 | $0 |
| 2022 | $1,375 | $78,125 | $12,500 | $65,625 |
| 2021 | $1,375 | $78,125 | $12,500 | $65,625 |
| 2020 | $1,441 | $78,125 | $12,500 | $65,625 |
| 2019 | $1,441 | $66,450 | $10,425 | $56,025 |
| 2018 | $1,441 | $66,450 | $10,425 | $56,025 |
| 2017 | $1,441 | $66,450 | $10,425 | $56,025 |
| 2016 | $1,441 | $66,450 | $0 | $0 |
| 2015 | $1,599 | $66,450 | $0 | $0 |
| 2014 | $1,599 | $73,737 | $0 | $0 |
Agents Affiliated with this Home
-
Landon Keller

Seller's Agent in 2018
Landon Keller
Peck Realty Group, LLC
(931) 308-7384
47 Total Sales
-
Ray Banks

Buyer's Agent in 2018
Ray Banks
Monteagle Sewanee REALTORS
(931) 235-3365
45 in this area
134 Total Sales
Map
Source: Realtracs
MLS Number: 1868416
APN: 022-006.02
- 706 Sampley St
- 510 Lautzenheiser Place
- 15 N Trussell Rd
- 0 Hummingbird Ln Unit RTC2802372
- 320 Moffat St Unit 107
- 320 Moffat St Unit 106
- 320 Moffat St Unit 105
- 320 Moffat St Unit 104
- 320 Moffat St Unit 103
- 320 Moffat St Unit 102
- 320 Moffat St Unit 101
- 10345 Us 41
- 216 1st St
- 1 Eagle Rock Rd
- 51 Mossy Rock Ln
- 405 Spring St
- 208 S Central Ave
- 0 Tootley Campbell Rd
- 0 Monteagle Falls Rd Unit 1507442
- 0 Monteagle Falls Rd Unit 233127
- 912 Jim Long St
- 112 Lindsey Ave
- 818 Jim Long St
- 112 Lindsay Ave
- 824 Jim Long St
- 907 Jim Long St
- 909 Jim Long St
- 125 Lindsay Ave
- 109 Lindsay Ave
- 809 Jim Long St
- 801 Jim Long St
- 110 S Scenic Rd
- 709 Elgin Dr
- 0 N Scenic Rd Unit RTC2368165
- 514 Scenic Rd N
- 705 Sampley St
- 810 Gregory St
- 16 Arrowhead Ave
- 307 N Scenic Rd
- 385 N Scenic Rd
