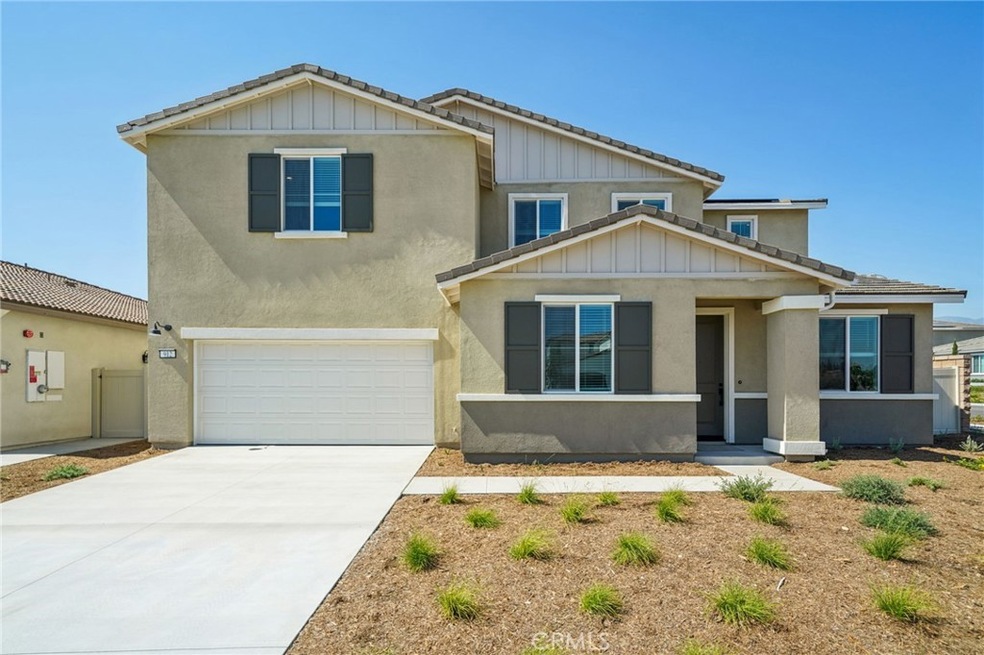912 Lumia Cir Redlands, CA 92374
West Redlands NeighborhoodEstimated payment $5,649/month
Highlights
- New Construction
- Open Floorplan
- Main Floor Bedroom
- Citrus Valley High School Rated A
- Mountain View
- Loft
About This Home
Brand new, energy-efficient home available NOW! Designed for easy, elegant Southern California living. This five-bedroom home includes a first-floor bedroom ensuite, flex room and extensive loft space. Outside your large backyard sets the stage for a perfect evening of entertaining. Sycamore at Live Oak in Redlands is now selling with designer-decorated model homes. These one and two-story, single-family homes offer entertainer-friendly floorplans, lofts and flex spaces, and spacious bedrooms. Every home boasts energy-efficient features such as multispeed HVAC systems, spray foam insultation, and high-performance air filtration so you can spend less on utility bills and more on the things that matter most. Each of our homes is built with innovative, energy-efficient features designed to help you enjoy more savings, better health, real comfort and peace of mind.
Listing Agent
Shawn Black
Meritage Homes of California Brokerage Phone: 949-444-3467 License #01490462 Listed on: 07/18/2025
Home Details
Home Type
- Single Family
Year Built
- Built in 2025 | New Construction
Lot Details
- 7,200 Sq Ft Lot
- Density is up to 1 Unit/Acre
HOA Fees
- $85 Monthly HOA Fees
Parking
- 3 Car Direct Access Garage
- Parking Available
Home Design
- Entry on the 1st floor
- Planned Development
- Spray Foam Insulation
- Tile Roof
- Stucco
Interior Spaces
- 3,247 Sq Ft Home
- 2-Story Property
- Open Floorplan
- ENERGY STAR Qualified Doors
- L-Shaped Dining Room
- Loft
- Mountain Views
Kitchen
- Walk-In Pantry
- Convection Oven
- Free-Standing Range
- Dishwasher
- ENERGY STAR Qualified Appliances
- Kitchen Island
- Granite Countertops
- Quartz Countertops
Flooring
- Carpet
- Laminate
Bedrooms and Bathrooms
- 5 Bedrooms | 1 Main Level Bedroom
- Low Flow Plumbing Fixtures
Laundry
- Laundry Room
- Electric Dryer Hookup
Eco-Friendly Details
- Energy-Efficient Construction
- ENERGY STAR Qualified Equipment
Utilities
- Central Air
- ENERGY STAR Qualified Water Heater
- Phone Available
- Cable TV Available
Listing and Financial Details
- Tax Lot 0039
- Tax Tract Number 319202
Community Details
Overview
- Live Oak Association
- Keystone HOA
- Built by Meritage Homes
- Residence 4
Recreation
- Community Playground
- Park
Map
Home Values in the Area
Average Home Value in this Area
Property History
| Date | Event | Price | Change | Sq Ft Price |
|---|---|---|---|---|
| 08/19/2025 08/19/25 | Sold | $879,363 | 0.0% | $271 / Sq Ft |
| 08/14/2025 08/14/25 | Off Market | $879,363 | -- | -- |
| 06/01/2025 06/01/25 | For Sale | $879,363 | -- | $271 / Sq Ft |
Source: California Regional Multiple Listing Service (CRMLS)
MLS Number: OC25161793
- 911 Pomelo Ave
- 1001 Pomelo Ave
- 1012 Fucshia Cir
- 1000 Fucshia Cir
- 2098 Meyer Ln
- 2084 Meyer Ln
- 2097 Meyer Ln
- 2083 Meyer Ln
- 2064 Meyer Ln
- 2052 Meyer Ln
- 1052 Fucshia Cir
- 1052 Fuchsia Cir
- 2084 Mandarin Ln
- 2063 Meyer Ln
- 2040 Meyer Ln
- 2036 Meyer Ln
- 2083 Mandarin Ln
- 2052 Mandarin Ln
- 2187 Oroblanco Way
- 2100 Bergamot St






