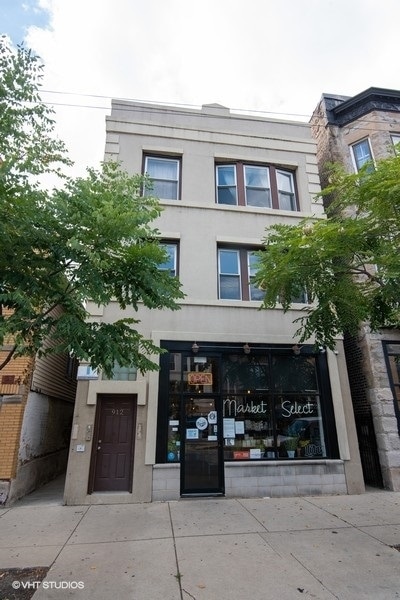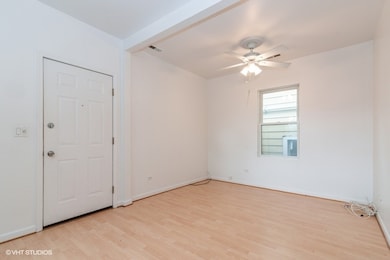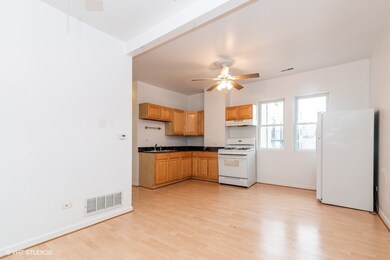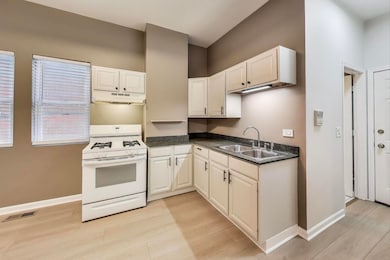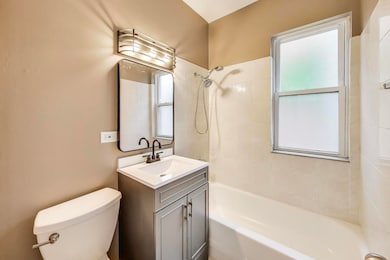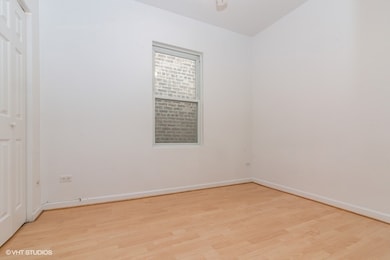912 N Ashland Ave Unit 3C Chicago, IL 60622
East Village NeighborhoodHighlights
- Wood Flooring
- Laundry Room
- Dining Room
- Living Room
- Forced Air Heating and Cooling System
- Family Room
About This Home
Nicely updated, top floor 1 bed 1 bath in convenient Ukrainian Village/Wicker Park location near CTA Blue Line train, bus and 90/94. Unit features hardwood floors throughout, nicely updated kitchen and bath, central heat and a/c and on-site laundry. Extra landing space just outside unit is great as make-shift coat and seasonal closet (unsecured). Short walk to all nightlife, restaurants and shops along Milwaukee and Division in Wicker Park as well as Chicago Ave in UK Village. Note: Kitchen cabinets will be painted white as reflected in additional photo. Some pics of another unit in building with similar finishes. $500 non-refundable move-in fee to Landlord. No security deposit. No pets. Available Now!
Listing Agent
CL3 Property Management Brokerage Phone: (708) 522-7306 Listed on: 09/23/2025
Co-Listing Agent
CL3 Property Management Brokerage Phone: (708) 522-7306 License #475123026
Property Details
Home Type
- Multi-Family
Year Renovated
- 2008
Lot Details
- Lot Dimensions are 25 x 110
Home Design
- Property Attached
- Entry on the 3rd floor
- Brick Exterior Construction
Interior Spaces
- 3-Story Property
- Family Room
- Living Room
- Dining Room
- Laundry Room
Flooring
- Wood
- Laminate
Bedrooms and Bathrooms
- 1 Bedroom
- 1 Potential Bedroom
- 1 Full Bathroom
Utilities
- Forced Air Heating and Cooling System
- Heating System Uses Natural Gas
- Lake Michigan Water
Listing and Financial Details
- Property Available on 10/1/25
- Rent includes water, scavenger
- 12 Month Lease Term
Community Details
Overview
- 7 Units
- Low-Rise Condominium
Amenities
- Coin Laundry
Pet Policy
- No Pets Allowed
Map
Source: Midwest Real Estate Data (MRED)
MLS Number: 12478549
APN: 17-06-432-019-0000
- 867 N Marshfield Ave Unit 3
- 867 N Marshfield Ave Unit 2
- 878 N Marshfield Ave Unit 1
- 854 N Marshfield Ave Unit 3N
- 1536 W Chestnut St Unit B
- 1525 W Pearson St
- 1636 W Augusta Blvd
- 1514 W Fry St
- 1708 W Chicago Ave Unit 3
- 882 N Hermitage Ave Unit 2F
- 906 N Hermitage Ave Unit 2
- 830 N Hermitage Ave Unit 2
- 1707 W Chicago Ave
- 2405 W Iowa St Unit 405
- 814 N Hermitage Ave
- 1032 N Marshfield Ave Unit 1R
- 911 N Wood St Unit 2
- 1015 N Hermitage Ave Unit C
- 1447 W Walton St Unit 3
- 1445 W Walton St Unit 1
- 912 N Ashland Ave Unit 1A
- 933 N Ashland Ave Unit 2F
- 1547 W Walton St Unit 1
- 937 N Ashland Ave Unit 2
- 859 N Paulina St Unit 1
- 831 N Ashland Ave Unit 2
- 831 N Ashland Ave
- 1521 W Walton St Unit 2
- 1527 W Pearson St
- 858 N Paulina St
- 916 N Paulina St Unit GARDEN
- 916 N Paulina St Unit 3
- 920 N Paulina St Unit 2
- 1518 W Augusta Blvd Unit 3
- 1541 W Cortez St Unit 3
- 834 N Greenview Ave Unit 1R
- 1549 W Chicago Ave Unit FL 2
- 1450 W Walton St
- 1450 W Walton St
- 1503 W Cortez St Unit 3
