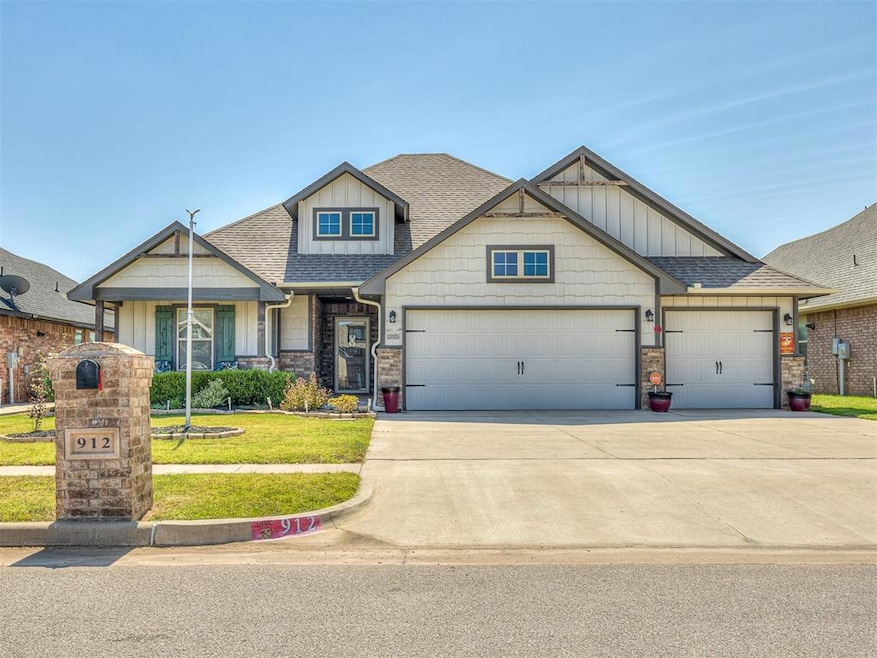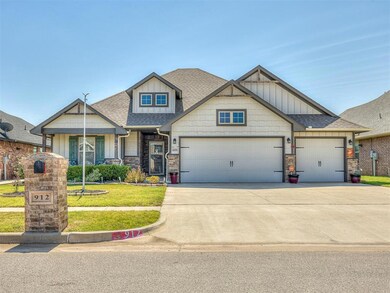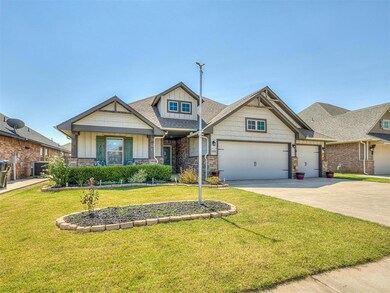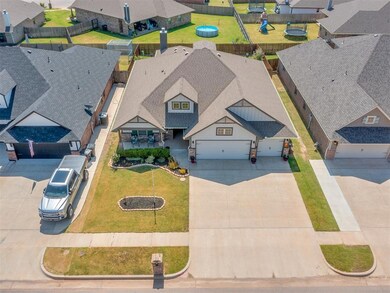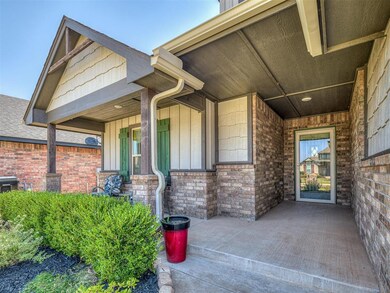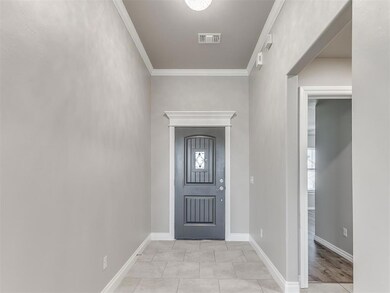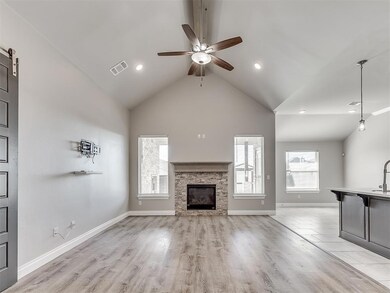
Highlights
- Traditional Architecture
- 2 Fireplaces
- 3 Car Attached Garage
- Whirlpool Bathtub
- Covered patio or porch
- Interior Lot
About This Home
As of January 2025Warning: This house may cause uncontrollable swooning and spontaneous Pinterest board updates! Step into this 4-Bed, 2-Bath charmer where sleek modern design meets cozy, everyday comfort. The open concept floor plan flows like your favorite coffee shop playlist, perfect for entertaining guests or binge-watching in style. With wood-look tile throughout, you’ll enjoy the beauty of wood without the panic attack over spills—a true life hack!
The living room steals the show with its vaulted ceilings and gas fireplace. The large kitchen island doubles as the ultimate hangout spot—perfect for meal prep, coffee chats, or interrogating your kids about where all the snacks went. The stainless-steel appliances, built-in gas range, and walk-in pantry bring both style and functionality, and Yes, the refrigerator stays!
Outside, the vibes keep going strong. Picture yourself snuggled up by the outdoor fireplace under a blanket of stars, or finally finding a place for all that outdoor gear in the included storage shed. And no need to rush your morning shower—a tankless hot water heater has your back.
Bonus Features: In-ground storm shelter (because Oklahoma), underground sprinkler system (because lawn goals), and a 3-car garage (because who doesn’t love extra storage?).
Nestled in The Waters just minutes from Tinker AFB, this home is more than a place to live—it’s a lifestyle upgrade you didn’t know you needed! Schedule your viewing today!
Last Buyer's Agent
Thomas Phan
Oklahoma Realty & Management
Home Details
Home Type
- Single Family
Year Built
- Built in 2017
Lot Details
- 7,248 Sq Ft Lot
- North Facing Home
- Wood Fence
- Interior Lot
- Sprinkler System
HOA Fees
- $22 Monthly HOA Fees
Parking
- 3 Car Attached Garage
- Parking Available
- Garage Door Opener
- Driveway
Home Design
- Traditional Architecture
- Slab Foundation
- Brick Frame
- Composition Roof
Interior Spaces
- 1,900 Sq Ft Home
- 1-Story Property
- Ceiling Fan
- 2 Fireplaces
- Metal Fireplace
- Window Treatments
- Inside Utility
- Laundry Room
- Tile Flooring
- Fire and Smoke Detector
Kitchen
- Built-In Oven
- Electric Oven
- Built-In Range
- Microwave
- Dishwasher
- Disposal
Bedrooms and Bathrooms
- 4 Bedrooms
- 2 Full Bathrooms
- Whirlpool Bathtub
Outdoor Features
- Covered patio or porch
- Outbuilding
Schools
- Bryant Elementary School
- Central JHS Middle School
- Moore High School
Utilities
- Central Heating and Cooling System
- Tankless Water Heater
- Cable TV Available
Community Details
- Association fees include maintenance common areas
- Mandatory home owners association
Listing and Financial Details
- Legal Lot and Block 004 / 003
Ownership History
Purchase Details
Home Financials for this Owner
Home Financials are based on the most recent Mortgage that was taken out on this home.Purchase Details
Purchase Details
Home Financials for this Owner
Home Financials are based on the most recent Mortgage that was taken out on this home.Similar Homes in the area
Home Values in the Area
Average Home Value in this Area
Purchase History
| Date | Type | Sale Price | Title Company |
|---|---|---|---|
| Warranty Deed | $320,000 | Legacy Title Of Oklahoma | |
| Deed | -- | None Listed On Document | |
| Special Warranty Deed | $254,500 | The Oklahoma City Abstract & |
Mortgage History
| Date | Status | Loan Amount | Loan Type |
|---|---|---|---|
| Previous Owner | $254,700 | VA | |
| Previous Owner | $252,180 | VA | |
| Previous Owner | $254,340 | VA |
Property History
| Date | Event | Price | Change | Sq Ft Price |
|---|---|---|---|---|
| 01/30/2025 01/30/25 | Sold | $320,000 | -3.0% | $168 / Sq Ft |
| 12/18/2024 12/18/24 | Pending | -- | -- | -- |
| 12/09/2024 12/09/24 | Price Changed | $330,000 | -2.9% | $174 / Sq Ft |
| 11/22/2024 11/22/24 | For Sale | $339,990 | +33.7% | $179 / Sq Ft |
| 10/30/2018 10/30/18 | Sold | $254,340 | -0.6% | $134 / Sq Ft |
| 10/05/2018 10/05/18 | Pending | -- | -- | -- |
| 10/04/2018 10/04/18 | For Sale | $255,840 | -- | $135 / Sq Ft |
Tax History Compared to Growth
Tax History
| Year | Tax Paid | Tax Assessment Tax Assessment Total Assessment is a certain percentage of the fair market value that is determined by local assessors to be the total taxable value of land and additions on the property. | Land | Improvement |
|---|---|---|---|---|
| 2024 | -- | $32,859 | $5,005 | $27,854 |
| 2023 | $0 | $31,902 | $4,750 | $27,152 |
| 2022 | $0 | $30,973 | $5,499 | $25,474 |
| 2021 | $0 | $30,071 | $5,977 | $24,094 |
| 2020 | $1,978 | $29,195 | $6,000 | $23,195 |
| 2019 | $1,978 | $28,858 | $6,000 | $22,858 |
| 2018 | $1,978 | $15,626 | $0 | $0 |
Agents Affiliated with this Home
-
Brandi Turley
B
Seller's Agent in 2025
Brandi Turley
Saxon Realty Group
(405) 596-7983
15 in this area
126 Total Sales
-
T
Buyer's Agent in 2025
Thomas Phan
Oklahoma Realty & Management
(405) 209-1322
-
Zach Holland

Seller's Agent in 2018
Zach Holland
Premium Prop, LLC
(405) 397-3855
222 in this area
2,901 Total Sales
Map
Source: MLSOK
MLS Number: 1144731
APN: MC2WRTP134001
- 917 NE 34th Terrace
- 3409 Ontario Cir
- 3424 Lakeside Dr
- 3413 Huron Cir
- 3320 Lola Ct
- 1500 NE 33rd Terrace
- 3405 Grady Ln
- 3317 Grady Ln
- 909 NE 26th Ct
- 1624 NE 32nd St
- 1624 NE 33rd St
- 1632 NE 35th St
- 3501 Tahoe Dr
- 2632 SE 97th St
- 2636 SE 97th St
- 1100 Northridge Rd
- 2204 SE 89th Terrace
- 2208 SE 89th Terrace
- 2216 SE 89th Terrace
- 2220 SE 89th Terrace
