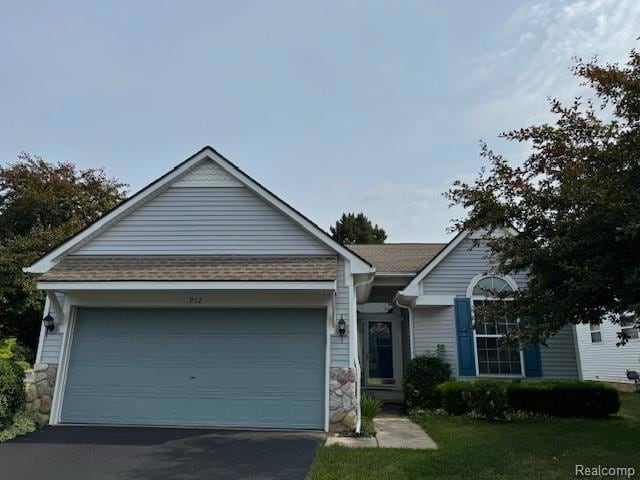
$338,900
- 3 Beds
- 2 Baths
- 1,256 Sq Ft
- 930 Yorick Path
- Wixom, MI
Strikingly updated detached ranch condo in sought-after Hamlet Village. Welcome home to your stylish great room with dramatic lines, beautifully updated fireplace, and wonderful views of the extensive green space around these condos. Fully remodeled kitchen with quartz counters, fabulous cabinets including a movable island, large pantry, gorgeous backsplash, and additional cabinetry in the
Liz Stevenson Real Estate One-Northville
