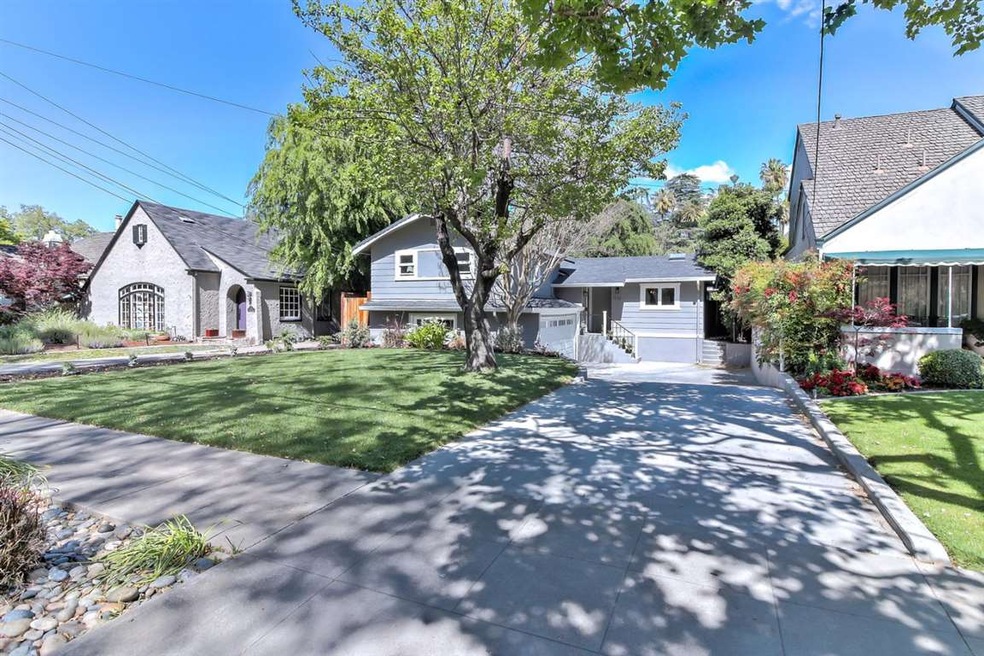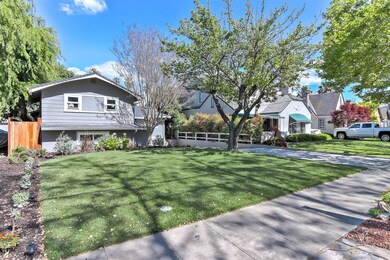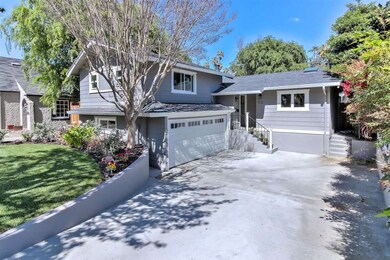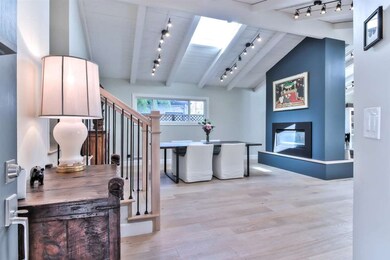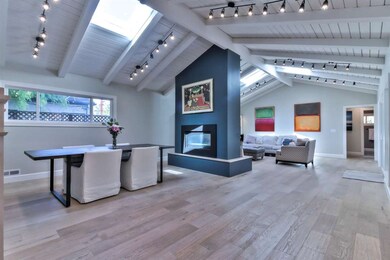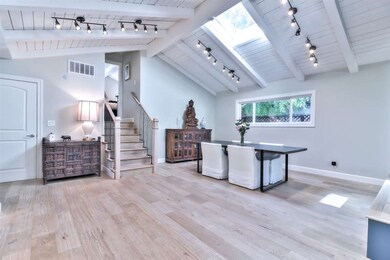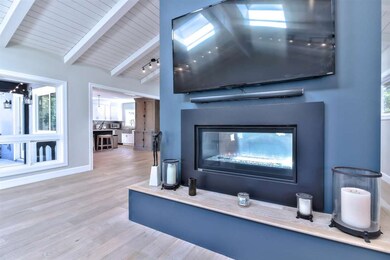
912 Riverside Dr San Jose, CA 95125
Willow Glen NeighborhoodEstimated Value: $2,069,000 - $2,533,000
Highlights
- Art Studio
- Two Way Fireplace
- Main Floor Bedroom
- Skyline View
- Wood Flooring
- Solid Surface Bathroom Countertops
About This Home
As of May 2018Exquisite styling, upgrades, attention to detail, privacy, & quiet, tree-lined street will put this turnkey Willow Glen home on your Must See list. This beautiful 3bdrm/2 bath main home AND guest house/studio is located in Willow Glen's Palm Haven neighborhood. Open main room offers dual view gas fireplace, formal dining room, spacious living room, vaulted ceiling, skylights, kitchen w/SS appliances, Caesarstone counter, wine fridge, & granite island. It is sure to impress the most discerning buyer. The open floor plan w/gleaming hardwood floors throughout is an entertainer's dream, creating endless decorating possibilities! Home offers newer roof & gutters, Milgard windows, interior/exterior doors, AC/Forced heat, Nest thermostat, plumbing & electrical. There's a built-in BBQ area with stone patio, 2-car garage, fresh paint, nice landscaping, yard w/auto sprinklers, stunning property. Total sf consists of 3 bed/2 bath 1912 sf in main house & 650 sf in guest house (buyer to verify).
Last Agent to Sell the Property
Ned Laugharn
Christie's International Real Estate Sereno License #01970404 Listed on: 04/18/2018

Last Buyer's Agent
Ned Laugharn
Christie's International Real Estate Sereno License #01970404 Listed on: 04/18/2018

Home Details
Home Type
- Single Family
Est. Annual Taxes
- $22,585
Year Built
- Built in 1959
Lot Details
- 6,909 Sq Ft Lot
- Wood Fence
- Back Yard Fenced
- Sprinklers on Timer
- Zoning described as R1-8
Parking
- 2 Car Garage
Home Design
- Composition Roof
- Concrete Perimeter Foundation
Interior Spaces
- 1,912 Sq Ft Home
- 2-Story Property
- Beamed Ceilings
- High Ceiling
- Skylights in Kitchen
- Two Way Fireplace
- Gas Fireplace
- Double Pane Windows
- Dining Area
- Art Studio
- Workshop
- Wood Flooring
- Skyline Views
- Washer and Dryer
Kitchen
- Gas Oven
- Range Hood
- Microwave
- Ice Maker
- Wine Refrigerator
- Kitchen Island
- Disposal
Bedrooms and Bathrooms
- 3 Bedrooms
- Main Floor Bedroom
- Remodeled Bathroom
- 2 Full Bathrooms
- Solid Surface Bathroom Countertops
- Dual Sinks
- Low Flow Toliet
- Bathtub with Shower
- Bathtub Includes Tile Surround
Outdoor Features
- Balcony
- Barbecue Area
Additional Homes
- 650 SF Accessory Dwelling Unit
Utilities
- Forced Air Heating and Cooling System
- Thermostat
Listing and Financial Details
- Assessor Parcel Number 264-52-057
Ownership History
Purchase Details
Home Financials for this Owner
Home Financials are based on the most recent Mortgage that was taken out on this home.Purchase Details
Home Financials for this Owner
Home Financials are based on the most recent Mortgage that was taken out on this home.Purchase Details
Home Financials for this Owner
Home Financials are based on the most recent Mortgage that was taken out on this home.Purchase Details
Purchase Details
Home Financials for this Owner
Home Financials are based on the most recent Mortgage that was taken out on this home.Similar Homes in San Jose, CA
Home Values in the Area
Average Home Value in this Area
Purchase History
| Date | Buyer | Sale Price | Title Company |
|---|---|---|---|
| Sheridan Mark N | $1,940,000 | Old Republic Title Co | |
| Packal Christopher | $1,425,000 | Cornerstone Title Company | |
| Richards Zachrey | $1,050,000 | Cornerstone Title Company | |
| Stover Julie | -- | None Available | |
| Stover Mark | $295,000 | Old Republic Title Company |
Mortgage History
| Date | Status | Borrower | Loan Amount |
|---|---|---|---|
| Open | Sheridan Mark N | $1,455,000 | |
| Previous Owner | Packal Christopher | $1,211,250 | |
| Previous Owner | Richards Zachrey | $750,000 | |
| Previous Owner | Stover Mark H | $100,000 | |
| Previous Owner | Stover Mark | $100,000 | |
| Previous Owner | Stover Mark | $340,500 | |
| Previous Owner | Stover Mark | $330,000 | |
| Previous Owner | Stover Mark | $45,000 | |
| Previous Owner | Stover Mark | $265,500 |
Property History
| Date | Event | Price | Change | Sq Ft Price |
|---|---|---|---|---|
| 05/24/2018 05/24/18 | Sold | $1,940,000 | +17.6% | $1,015 / Sq Ft |
| 04/25/2018 04/25/18 | Pending | -- | -- | -- |
| 04/18/2018 04/18/18 | For Sale | $1,649,000 | +15.7% | $862 / Sq Ft |
| 11/14/2016 11/14/16 | Sold | $1,425,000 | +1.9% | $556 / Sq Ft |
| 10/10/2016 10/10/16 | Pending | -- | -- | -- |
| 09/29/2016 09/29/16 | For Sale | $1,399,000 | +33.2% | $546 / Sq Ft |
| 05/10/2016 05/10/16 | Sold | $1,050,000 | -4.5% | $549 / Sq Ft |
| 03/19/2016 03/19/16 | Pending | -- | -- | -- |
| 03/03/2016 03/03/16 | For Sale | $1,099,000 | +4.7% | $575 / Sq Ft |
| 02/22/2016 02/22/16 | Off Market | $1,050,000 | -- | -- |
| 01/27/2016 01/27/16 | Pending | -- | -- | -- |
| 01/27/2016 01/27/16 | For Sale | $1,026,000 | -- | $537 / Sq Ft |
Tax History Compared to Growth
Tax History
| Year | Tax Paid | Tax Assessment Tax Assessment Total Assessment is a certain percentage of the fair market value that is determined by local assessors to be the total taxable value of land and additions on the property. | Land | Improvement |
|---|---|---|---|---|
| 2024 | $22,585 | $1,830,000 | $1,080,000 | $750,000 |
| 2023 | $23,247 | $1,885,000 | $1,136,800 | $748,200 |
| 2022 | $25,754 | $2,080,070 | $1,254,475 | $825,595 |
| 2021 | $23,433 | $1,897,500 | $1,144,300 | $753,200 |
| 2020 | $21,572 | $2,018,376 | $1,217,268 | $801,108 |
| 2019 | $24,747 | $1,978,800 | $1,193,400 | $785,400 |
| 2018 | $18,289 | $1,453,500 | $795,600 | $657,900 |
| 2017 | $18,153 | $1,425,000 | $780,000 | $645,000 |
| 2016 | $6,204 | $423,548 | $211,774 | $211,774 |
| 2015 | $6,156 | $417,186 | $208,593 | $208,593 |
| 2014 | $5,634 | $409,014 | $204,507 | $204,507 |
Agents Affiliated with this Home
-

Seller's Agent in 2018
Ned Laugharn
Sereno Group
(408) 504-5898
1 in this area
57 Total Sales
-
R
Seller's Agent in 2016
Rachel Pham
Coldwell Banker Residential Brokerage
(408) 723-3300
1 in this area
2 Total Sales
Map
Source: MLSListings
MLS Number: ML81700047
APN: 264-52-057
- 943 Riverside Dr
- 998 Ramona Ct
- 935 Chabrant Way
- 1071 Merle Ave
- 502 Hannah St
- 523 Hull Ave
- 727 Northrup St
- 809 Auzerais Ave Unit 209
- 809 Auzerais Ave Unit 407
- 809 Auzerais Ave Unit 341
- 809 Auzerais Ave Unit 454
- 809 Auzerais Ave Unit 356
- 470 Jerome St
- 546 Bird Ave
- 1162 Crescent Dr
- 835 Gaspar Vista
- 1149 Bird Ave Unit 3
- 1124 Coolidge Ave
- 337 Bautista Place
- 1215 Bird Ave Unit 106
- 912 Riverside Dr
- 904 Riverside Dr
- 920 Riverside Dr
- 894 Riverside Dr
- 928 Riverside Dr
- 905 Plaza Dr
- 884 Riverside Dr
- 915 Plaza Dr
- 936 Riverside Dr
- 901 Plaza Dr
- 919 Plaza Dr
- 911 Riverside Dr
- 899 Plaza Dr
- 874 Riverside Dr
- 919 Riverside Dr
- 944 Riverside Dr
- 903 Riverside Dr
- 927 Riverside Dr
- 893 Riverside Dr
- 875 Plaza Dr
