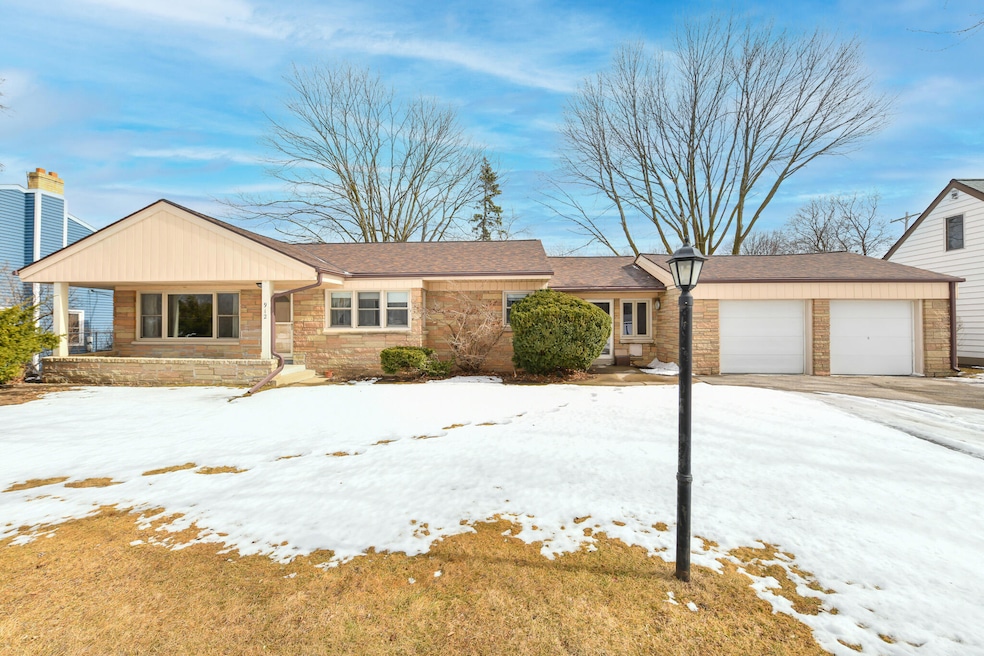
912 S 112th St Milwaukee, WI 53214
Rainbow Gardens NeighborhoodHighlights
- Adjacent to Greenbelt
- Fireplace
- Forced Air Heating and Cooling System
- Ranch Style House
- 2.5 Car Attached Garage
- Grab Bar In Bathroom
About This Home
As of March 2025Your Pot of Gold awaits you in this roomy three bedroom, one, and half bath ranch rambler. Generous sized rooms, Kit, DR, LR, and bdrms will make any leperchaun dance for joy. Centrally and conveniently located close to schools, parks, shopping, frwys, and downtown. Many updates include roof, windows, bathroom, appliances, freshly painted, and more. Cozy up in the LR with a blazing fire as you gaze out unto the greenspace, out of the large picture window. Heated large breezeway offers multiple purposes. Large unfinished basement is a blank canvas for theatre room, man cave, office, or work space. House sits on a double city lot and is partially fenced. Perfect house for entertaining and room to grow into. Make this house your home. Won't last long, check it out today.
Last Agent to Sell the Property
Lannon Stone Realty LLC License #85258-94 Listed on: 02/28/2025
Home Details
Home Type
- Single Family
Est. Annual Taxes
- $5,157
Lot Details
- 10,019 Sq Ft Lot
- Adjacent to Greenbelt
Parking
- 2.5 Car Attached Garage
- Driveway
Home Design
- Ranch Style House
- Brick Exterior Construction
- Vinyl Siding
Interior Spaces
- 1,271 Sq Ft Home
- Fireplace
Kitchen
- Oven
- Range
- Microwave
- Dishwasher
- Disposal
Bedrooms and Bathrooms
- 3 Bedrooms
Laundry
- Dryer
- Washer
Basement
- Basement Fills Entire Space Under The House
- Block Basement Construction
Accessible Home Design
- Grab Bar In Bathroom
Utilities
- Forced Air Heating and Cooling System
- Heating System Uses Natural Gas
- Cable TV Available
Community Details
- Greenfield Highlands Subdivision
Listing and Financial Details
- Exclusions: Seller's personal property and staging items.
- Assessor Parcel Number 4450247000
Ownership History
Purchase Details
Home Financials for this Owner
Home Financials are based on the most recent Mortgage that was taken out on this home.Similar Homes in Milwaukee, WI
Home Values in the Area
Average Home Value in this Area
Purchase History
| Date | Type | Sale Price | Title Company |
|---|---|---|---|
| Deed | $310,000 | Knight Barry Title |
Mortgage History
| Date | Status | Loan Amount | Loan Type |
|---|---|---|---|
| Open | $261,100 | New Conventional |
Property History
| Date | Event | Price | Change | Sq Ft Price |
|---|---|---|---|---|
| 03/28/2025 03/28/25 | Sold | $310,000 | +5.1% | $244 / Sq Ft |
| 02/28/2025 02/28/25 | For Sale | $295,000 | -- | $232 / Sq Ft |
Tax History Compared to Growth
Tax History
| Year | Tax Paid | Tax Assessment Tax Assessment Total Assessment is a certain percentage of the fair market value that is determined by local assessors to be the total taxable value of land and additions on the property. | Land | Improvement |
|---|---|---|---|---|
| 2023 | $4,377 | $156,600 | $26,500 | $130,100 |
| 2022 | $4,365 | $156,600 | $26,500 | $130,100 |
| 2021 | $4,285 | $156,600 | $26,500 | $130,100 |
| 2020 | $4,308 | $156,600 | $26,500 | $130,100 |
| 2019 | $4,187 | $156,600 | $26,500 | $130,100 |
| 2018 | $4,605 | $156,600 | $26,500 | $130,100 |
| 2017 | $4,354 | $156,600 | $26,500 | $130,100 |
| 2016 | $4,213 | $156,600 | $26,500 | $130,100 |
| 2015 | $4,193 | $156,600 | $26,500 | $130,100 |
| 2014 | $4,190 | $156,600 | $26,500 | $130,100 |
Agents Affiliated with this Home
-
Lynn Loyola
L
Seller's Agent in 2025
Lynn Loyola
Lannon Stone Realty LLC
(414) 380-1405
1 in this area
26 Total Sales
-
Kristel Sikora
K
Buyer's Agent in 2025
Kristel Sikora
Shorewest Realtors, Inc.
(262) 947-4112
1 in this area
216 Total Sales
Map
Source: Metro MLS
MLS Number: 1907642
APN: 445-0247-000
- 837 S 113th St
- 809 S 113th St
- 1000 S 114th St
- 814 S 114th St
- 735 S 110th St
- 1346 S 113th St
- 32 S 116th St
- 1334 S 109th St
- 11803 W Rainbow Ave
- 917 S 120th St
- 812 S 121st St
- 12037 W Rainbow Ave
- 1111 S 101st St
- 1110 S 123rd St
- 10211 W Greenfield Ave Unit 9
- 10211 W Greenfield Ave Unit 50
- 925 S 98th St
- 304 N 114th St
- 10432 W Manor Park Dr
- 10615 W Manor Park Dr
