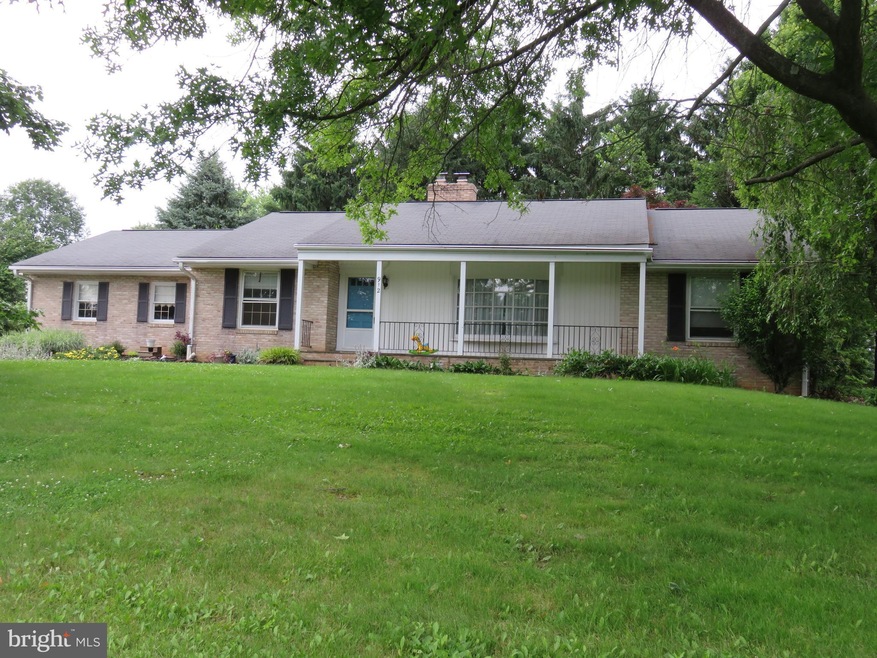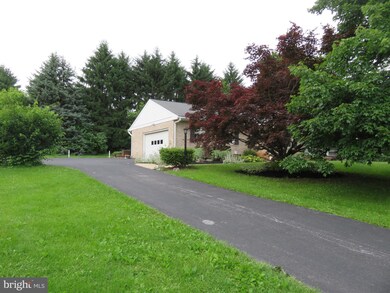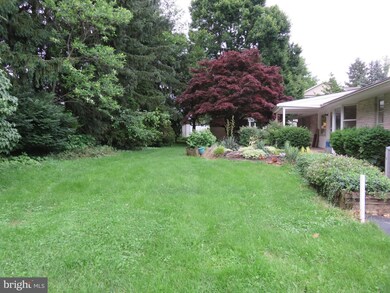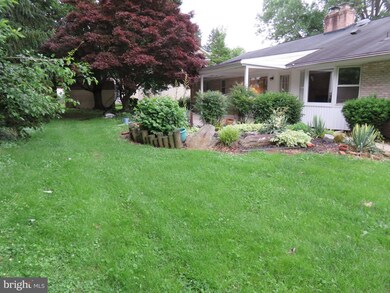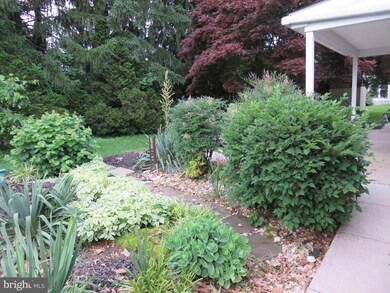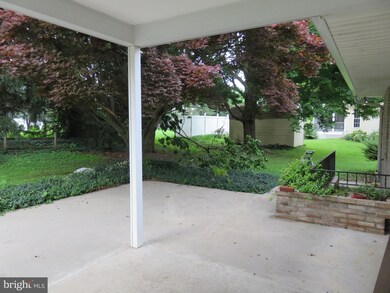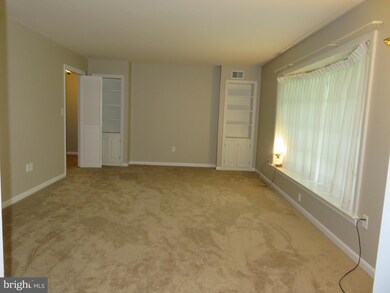
912 Uniontown Rd Westminster, MD 21158
Highlights
- Wood Burning Stove
- Rambler Architecture
- Main Floor Bedroom
- Westminster Elementary School Rated A-
- Wood Flooring
- Attic
About This Home
As of May 2019NEW PRICE! RANCHER 1700+ sqft on Main Lvl w/Formal LR & DR, LGE Kitchen w/Lots of Cabinets & Courian Counters w/Brkfst Rm & Laundry Rm MBR w/FBA 2ndBR & Hall BA Down to Finished Lower Lvl w/1BR Apt includes LR, BR,Kit & FullBath (approved when built - not licensed currently) Lower Lvl Also includes 2nd FR w/BrickFP Wkshp Craft Rm Pwdr Rm & Den/BR ALL New Carpet Up&Down,HDWD&Ceramic Call Now!
Last Buyer's Agent
Joyce Humbert
Berkshire Hathaway HomeServices Homesale Realty License #651786
Home Details
Home Type
- Single Family
Est. Annual Taxes
- $3,677
Year Built
- Built in 1967
Lot Details
- 0.43 Acre Lot
- Landscaped
- Property is in very good condition
Parking
- 2 Car Attached Garage
- Side Facing Garage
- Garage Door Opener
- Driveway
- Off-Street Parking
Home Design
- Rambler Architecture
- Brick Exterior Construction
- Asphalt Roof
- Vinyl Siding
Interior Spaces
- Property has 2 Levels
- Chair Railings
- Crown Molding
- Ceiling Fan
- 2 Fireplaces
- Wood Burning Stove
- Screen For Fireplace
- Fireplace Mantel
- Window Treatments
- Bay Window
- Window Screens
- Six Panel Doors
- Entrance Foyer
- Family Room Off Kitchen
- Living Room
- Dining Room
- Den
- Storage Room
- Wood Flooring
- Attic
Kitchen
- Breakfast Room
- Eat-In Kitchen
- Electric Oven or Range
- Self-Cleaning Oven
- Range Hood
- Microwave
- Freezer
- Dishwasher
- Upgraded Countertops
Bedrooms and Bathrooms
- En-Suite Primary Bedroom
- En-Suite Bathroom
- In-Law or Guest Suite
Laundry
- Laundry Room
- Dryer
- Washer
Finished Basement
- Heated Basement
- Connecting Stairway
- Rear Basement Entry
Home Security
- Storm Windows
- Storm Doors
- Fire and Smoke Detector
- Flood Lights
Outdoor Features
- Patio
- Porch
Schools
- Westminster Elementary School
- Westminster High School
Utilities
- Zoned Heating and Cooling System
- Heating unit installed on the ceiling
- Vented Exhaust Fan
- Electric Baseboard Heater
- Programmable Thermostat
- Well
- Electric Water Heater
- Cable TV Available
Community Details
- No Home Owners Association
Listing and Financial Details
- Home warranty included in the sale of the property
- Tax Lot 1
- Assessor Parcel Number 0707066708
Ownership History
Purchase Details
Home Financials for this Owner
Home Financials are based on the most recent Mortgage that was taken out on this home.Purchase Details
Purchase Details
Similar Homes in Westminster, MD
Home Values in the Area
Average Home Value in this Area
Purchase History
| Date | Type | Sale Price | Title Company |
|---|---|---|---|
| Deed | $328,000 | Midatlantic Setmnt Svcs Llc | |
| Deed | $186,000 | -- | |
| Deed | $115,000 | -- |
Mortgage History
| Date | Status | Loan Amount | Loan Type |
|---|---|---|---|
| Open | $328,000 | VA | |
| Previous Owner | $420,000 | Reverse Mortgage Home Equity Conversion Mortgage |
Property History
| Date | Event | Price | Change | Sq Ft Price |
|---|---|---|---|---|
| 05/16/2019 05/16/19 | Sold | $328,000 | +0.9% | $95 / Sq Ft |
| 04/02/2019 04/02/19 | Pending | -- | -- | -- |
| 03/18/2019 03/18/19 | Price Changed | $325,000 | -4.1% | $94 / Sq Ft |
| 11/14/2018 11/14/18 | Price Changed | $339,000 | -2.9% | $98 / Sq Ft |
| 09/17/2018 09/17/18 | For Sale | $349,000 | -- | $101 / Sq Ft |
Tax History Compared to Growth
Tax History
| Year | Tax Paid | Tax Assessment Tax Assessment Total Assessment is a certain percentage of the fair market value that is determined by local assessors to be the total taxable value of land and additions on the property. | Land | Improvement |
|---|---|---|---|---|
| 2024 | $6,286 | $374,200 | $0 | $0 |
| 2023 | $5,745 | $342,000 | $96,400 | $245,600 |
| 2022 | $5,066 | $301,567 | $0 | $0 |
| 2021 | $8,826 | $261,133 | $0 | $0 |
| 2020 | $3,730 | $220,700 | $96,400 | $124,300 |
| 2019 | $3,447 | $218,467 | $0 | $0 |
| 2018 | $3,632 | $216,233 | $0 | $0 |
| 2017 | $3,595 | $214,000 | $0 | $0 |
| 2016 | -- | $214,000 | $0 | $0 |
| 2015 | -- | $214,000 | $0 | $0 |
| 2014 | -- | $218,800 | $0 | $0 |
Agents Affiliated with this Home
-
Robin Nesbitt

Seller's Agent in 2025
Robin Nesbitt
Berkshire Hathaway HomeServices Homesale Realty
(410) 596-7292
14 in this area
65 Total Sales
-
Donna Moffett

Seller's Agent in 2019
Donna Moffett
EXP Realty, LLC
(410) 274-1617
9 in this area
21 Total Sales
-
J
Buyer's Agent in 2019
Joyce Humbert
Berkshire Hathaway HomeServices Homesale Realty
Map
Source: Bright MLS
MLS Number: 1004786656
APN: 07-066708
- 17 Spyglass Ct
- 808 Young Ct
- 962 Wampler Ln
- 816 Windsor Dr
- 402 Stacy Lee Ct
- 374 Hawthorne Ct
- 41 Wentworth Ct
- 388 Hawthorne Ct
- 672 Johahn Dr
- Lot 4 Old Taneytown Rd
- 548 Uniontown Rd
- 441 Silver Ct
- 486 Silver Ct
- 337 Buck Cash Dr
- 525 S Hills Ct
- 81 Marhill Ct
- 416 Hobbitts Ln
- 224 Hobbitts Ln
- 521 Chattermark Ct
- 223 Hobbitts Ln
