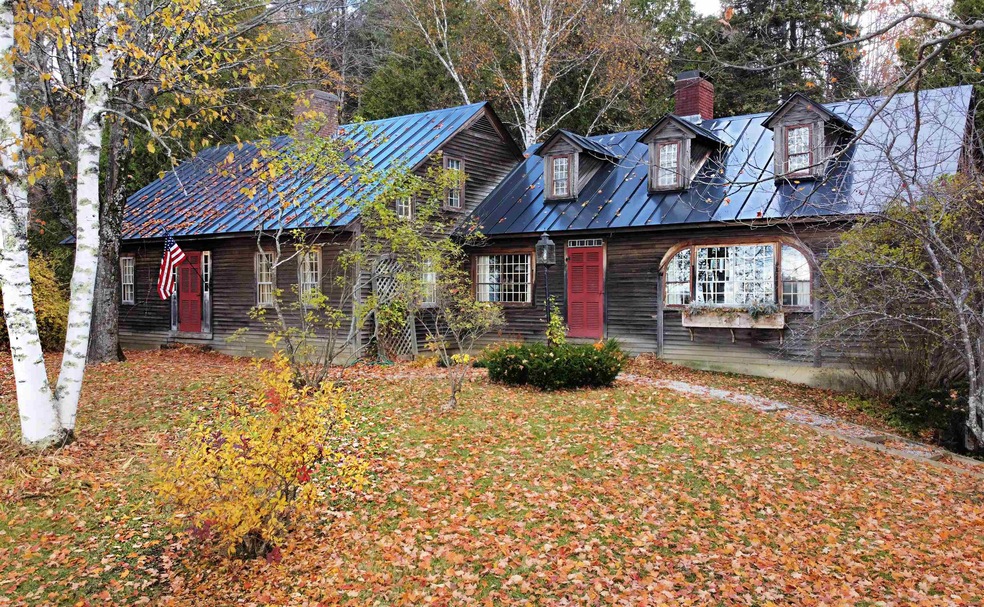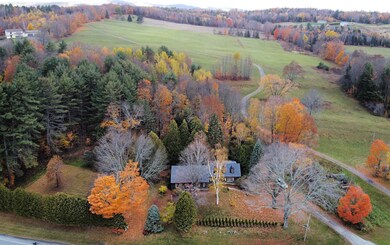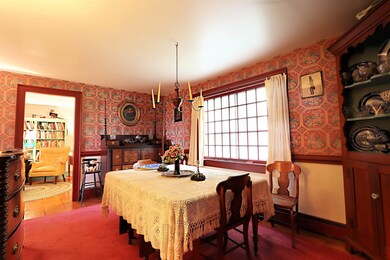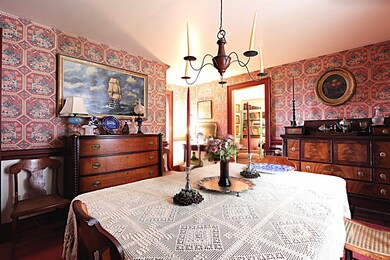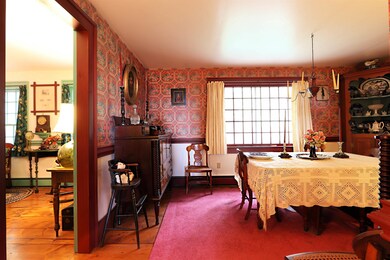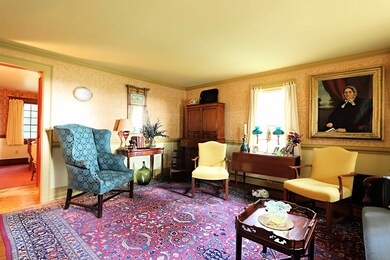
912 Us Route 2 W Danville, VT 05828
Estimated Value: $396,000 - $504,000
Highlights
- 5 Acre Lot
- Fireplace
- Zoned Heating
- Cape Cod Architecture
- Views
- Baseboard Heating
About This Home
As of August 2023Here is a special Northeast Kingdom home. The original structure was completely lost in a fire and in 1973, the owners lovingly and meticulously rebuilt the home to it's original 1800's aesthetic. Details such as wide-board floors and door hardware was purposefully selected. The main level features a spacious family room with large paned picture window looking out to the view and fireplace with stunning wood mantel, handy u-shaped kitchen with adjacent eating nook, formal dining room, an office, formal living room with fireplace, half bath/laundry room, and a the spacious primary bedroom with dressing room and private bathroom. You will love the large bonus room on the second level with second staircase down to lower level. Upstairs also offers 3 additional bedrooms, full bath, and a second small bonus room. Full basement with 2 car garage. 5+/- acre lot in a convenient Danville location just outside the village.
Last Agent to Sell the Property
Tim Scott Real Estate License #081.0004391 Listed on: 04/14/2023
Home Details
Home Type
- Single Family
Est. Annual Taxes
- $5,678
Year Built
- Built in 1973
Lot Details
- 5 Acre Lot
- Lot Sloped Up
- Property is zoned Danville
Parking
- 2 Car Garage
- Dirt Driveway
Home Design
- Cape Cod Architecture
- Concrete Foundation
- Wood Frame Construction
- Metal Roof
- Wood Siding
Interior Spaces
- 1.5-Story Property
- Fireplace
- Dining Area
- Dishwasher
- Property Views
Bedrooms and Bathrooms
- 4 Bedrooms
Laundry
- Laundry on main level
- Dryer
- Washer
Unfinished Basement
- Basement Fills Entire Space Under The House
- Interior Basement Entry
Schools
- Danville Elementary And Middle School
- Danville High School
Utilities
- Zoned Heating
- Baseboard Heating
- Heating System Uses Oil
- Septic Tank
- High Speed Internet
- Phone Available
Ownership History
Purchase Details
Home Financials for this Owner
Home Financials are based on the most recent Mortgage that was taken out on this home.Similar Homes in Danville, VT
Home Values in the Area
Average Home Value in this Area
Purchase History
| Date | Buyer | Sale Price | Title Company |
|---|---|---|---|
| Mccarthy Killian | $430,000 | -- | |
| Mccarthy Killian | $430,000 | -- |
Property History
| Date | Event | Price | Change | Sq Ft Price |
|---|---|---|---|---|
| 08/03/2023 08/03/23 | Sold | $430,000 | -11.3% | $131 / Sq Ft |
| 04/21/2023 04/21/23 | Pending | -- | -- | -- |
| 04/14/2023 04/14/23 | For Sale | $485,000 | -- | $148 / Sq Ft |
Tax History Compared to Growth
Tax History
| Year | Tax Paid | Tax Assessment Tax Assessment Total Assessment is a certain percentage of the fair market value that is determined by local assessors to be the total taxable value of land and additions on the property. | Land | Improvement |
|---|---|---|---|---|
| 2024 | $6,578 | $298,300 | $45,300 | $253,000 |
| 2023 | -- | $298,300 | $45,300 | $253,000 |
| 2022 | $5,678 | $298,300 | $45,300 | $253,000 |
| 2021 | $5,929 | $298,300 | $45,300 | $253,000 |
| 2020 | $5,810 | $266,800 | $36,300 | $230,500 |
| 2019 | $5,533 | $266,800 | $36,300 | $230,500 |
| 2018 | $5,185 | $266,800 | $36,300 | $230,500 |
| 2016 | $5,348 | $266,800 | $36,300 | $230,500 |
Agents Affiliated with this Home
-
Timothy Scott

Seller's Agent in 2023
Timothy Scott
Tim Scott Real Estate
(802) 535-9436
43 in this area
196 Total Sales
-
Flex Realty Group

Buyer's Agent in 2023
Flex Realty Group
Flex Realty
(802) 399-2860
8 in this area
1,768 Total Sales
Map
Source: PrimeMLS
MLS Number: 4948715
APN: 174-055-10255
- 004 Upper Dr
- 005 Upper Dr
- 00 Peacham Rd
- 1587 Walden Hill Rd
- 2325 Keiser Pond Rd
- 175 Maple Ln
- 150 Otis Dr
- 345 Currier Rd
- 00 Bayley-Hazen Rd
- 0 Partridge Ln
- 0 Penny Ln
- 3322 Route 2 W
- 0 U S Highway 2
- 7 Keiser Pond Rd
- 1040 Morrill Rd
- 3550 Vt Route 15
- 298 Butterfly Hill
- 210 Cow Hill Rd
- 217 Bolton Rd
- 567 Pumpkin Hill Rd
- 912 Us Route 2 W
- 877 Route 2 W
- 613 Walden Hill Rd
- 1080 Route 2 W
- 1135 Us Route 2 W
- 1192 U S 2
- 1192 U S 2
- 133 Lone Pine Ln
- 732 Us Route 2 W
- 1254 Route 2 W
- 580 Us Route 2 W
- 72 Windy Acres Rd
- 1321 Route 2 E
- 544 Route 2 W
- 0 Pumpin Hill Unit 4443136
- Off Us Route 2w
- 528 Us Route 2 W
- 1469 U S 2
- 595 Walden Hill Rd
- 195 Windy Acres Rd
