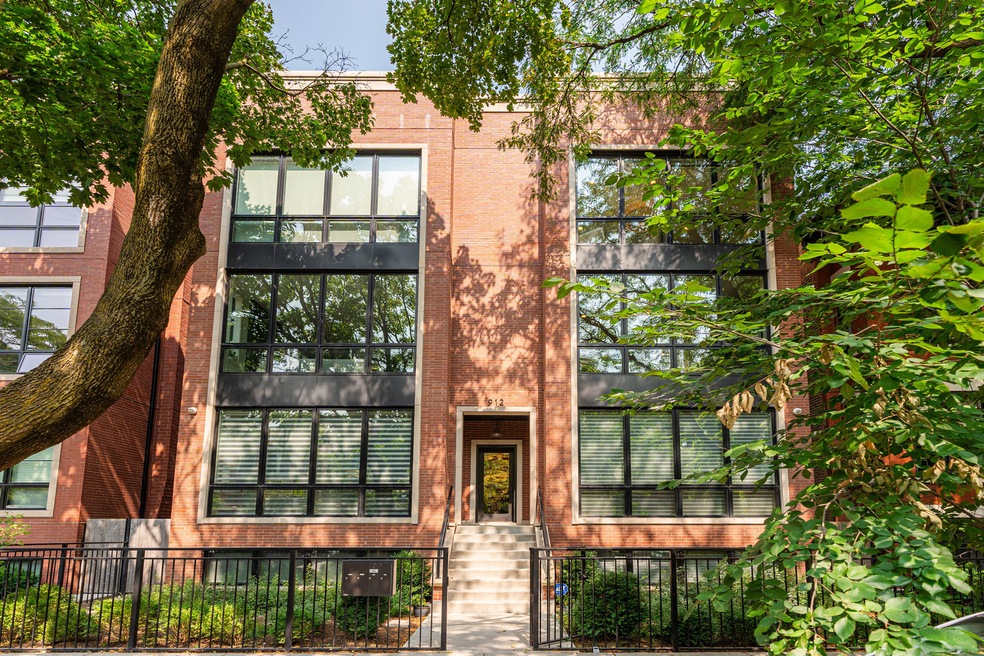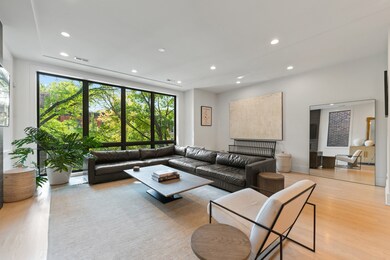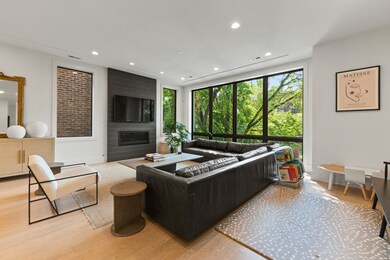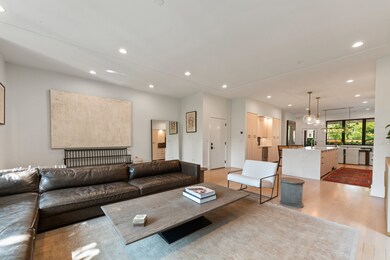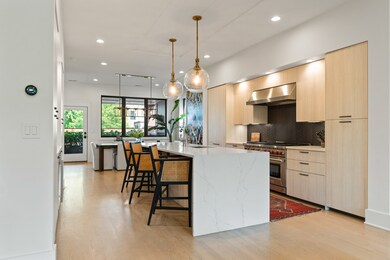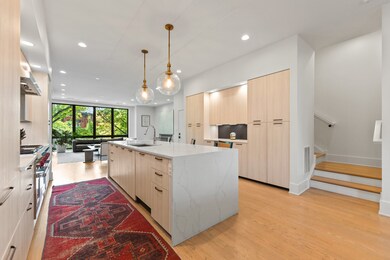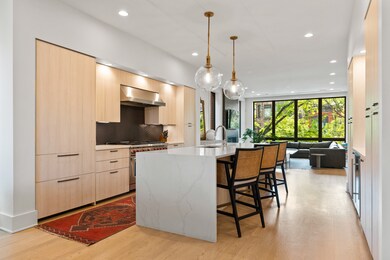
912 W Webster Ave Unit 2E Chicago, IL 60614
Sheffield & DePaul NeighborhoodHighlights
- Deck
- Wood Flooring
- Wine Refrigerator
- Mayer Elementary School Rated A-
- Terrace
- 2 Car Detached Garage
About This Home
As of October 2024Welcome to this stunning newer construction penthouse home built in 2020 by BAK Home Development. This all-brick top floor residence features an open floor plan, high end designer finishes throughout, wide plank oak hardwood floors, an extra wide interior and a two car garage. When you enter the home you'll be wowed by the large floor to ceiling windows that overlook tree lined Webster Street and an elegant fireplace with Ann Sacks tile. The spacious custom Italian kitchen is equipped with SubZero and Wolf appliances, quartz countertops and a striking 10-foot waterfall island. The Rear Family Room/Den/Dining Room opens to an oversized, covered deck complete with an outdoor fireplace and TV wiring. Additionally, the unit includes an expansive private roof deck with a pergola, perfect for entertaining. The bedroom level features four bedrooms, along with three full baths, a laundry area, and storage. The Primary Bath is a luxurious retreat with a double vanity, soaking tub, heated floors, and steam shower, complemented by high-end fixtures from Toto, Hansgrohe, and Duravit. Situated in the heart of Lincoln Park and within the sought-after Oscar Mayer school district, this home is truly a must-see!
Property Details
Home Type
- Condominium
Est. Annual Taxes
- $31,288
Year Built
- Built in 2020
HOA Fees
- $328 Monthly HOA Fees
Parking
- 2 Car Detached Garage
- Parking Included in Price
Home Design
- Brick Exterior Construction
Interior Spaces
- 3-Story Property
- Family Room
- Combination Dining and Living Room
- Wood Flooring
Kitchen
- Range
- Microwave
- Dishwasher
- Wine Refrigerator
- Disposal
Bedrooms and Bathrooms
- 4 Bedrooms
- 4 Potential Bedrooms
Laundry
- Laundry Room
- Dryer
- Washer
Outdoor Features
- Deck
- Terrace
Utilities
- Forced Air Zoned Heating and Cooling System
- Heating System Uses Natural Gas
- Lake Michigan Water
Community Details
Overview
- Association fees include water, parking, insurance, exterior maintenance, scavenger
- 4 Units
Pet Policy
- Dogs and Cats Allowed
Ownership History
Purchase Details
Home Financials for this Owner
Home Financials are based on the most recent Mortgage that was taken out on this home.Map
Similar Homes in Chicago, IL
Home Values in the Area
Average Home Value in this Area
Purchase History
| Date | Type | Sale Price | Title Company |
|---|---|---|---|
| Warranty Deed | $1,800,000 | First American Title |
Mortgage History
| Date | Status | Loan Amount | Loan Type |
|---|---|---|---|
| Open | $1,440,000 | New Conventional |
Property History
| Date | Event | Price | Change | Sq Ft Price |
|---|---|---|---|---|
| 10/30/2024 10/30/24 | Sold | $1,800,000 | +4.3% | -- |
| 09/14/2024 09/14/24 | Pending | -- | -- | -- |
| 09/11/2024 09/11/24 | For Sale | $1,725,000 | +15.0% | -- |
| 04/13/2020 04/13/20 | For Sale | $1,500,000 | -0.8% | -- |
| 04/08/2020 04/08/20 | Sold | $1,512,000 | -- | -- |
Tax History
| Year | Tax Paid | Tax Assessment Tax Assessment Total Assessment is a certain percentage of the fair market value that is determined by local assessors to be the total taxable value of land and additions on the property. | Land | Improvement |
|---|---|---|---|---|
| 2024 | $30,500 | $141,059 | $25,626 | $115,433 |
| 2023 | $30,500 | $148,290 | $20,666 | $127,624 |
| 2022 | $30,500 | $148,290 | $20,666 | $127,624 |
| 2021 | $29,820 | $148,289 | $20,666 | $127,623 |
Source: Midwest Real Estate Data (MRED)
MLS Number: 12151027
APN: 14-32-210-054-1002
- 2227 N Bissell St
- 2217 N Fremont St
- 2233 N Bissell St Unit 3
- 844 W Webster Ave
- 2234 N Bissell St Unit 3N
- 839 W Webster Ave
- 2115 N Fremont St
- 1013 W Webster Ave Unit 5
- 2139 N Dayton St Unit 2
- 2149 N Kenmore Ave Unit 2
- 2059 N Bissell St
- 2049 N Bissell St Unit 1
- 2248 N Kenmore Ave
- 2218 N Burling St Unit PH
- 2155 N Seminary Ave Unit B
- 737 W Belden Ave Unit 3G
- 2140 N Seminary Ave
- 2031 N Kenmore Ave
- 723 W Belden Ave Unit 3
- 2015 N Dayton St
