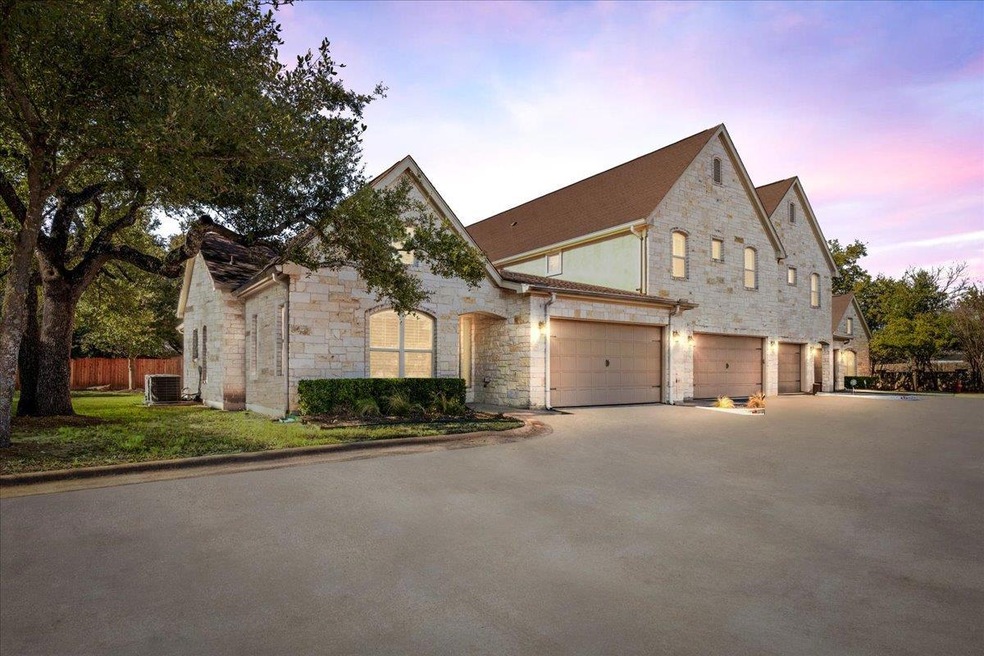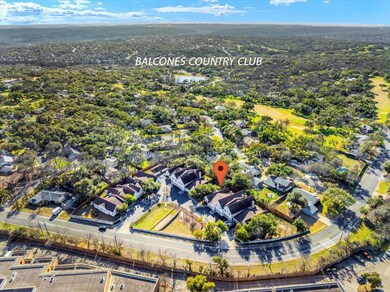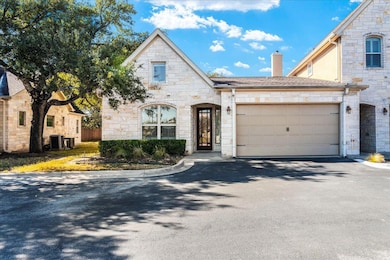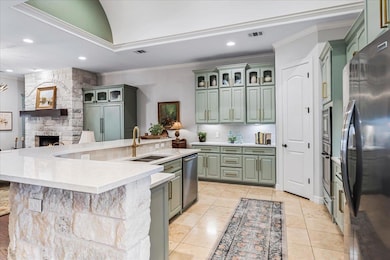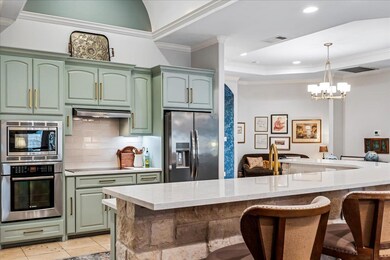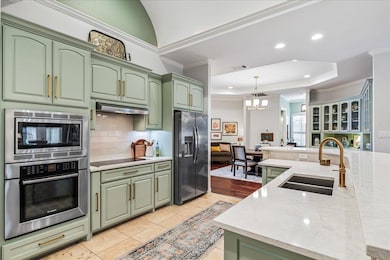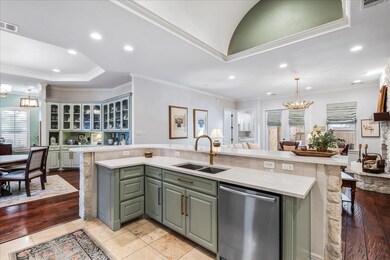
9122 Balcones Club Dr Unit 9 Austin, TX 78750
Bull Creek NeighborhoodEstimated payment $4,196/month
Highlights
- Estate
- Open Floorplan
- High Ceiling
- Spicewood Elementary School Rated A
- Wood Flooring
- Quartz Countertops
About This Home
Tucked away in the serene enclave of Balcones Village Garden Homes is Unit #9, this single-story residence blends refined sophistication with effortless livability. Impeccably designed with over 2,000 square feet of beautifully appointed interiors, this 2-bedroom, 2-bathroom home evokes the timeless elegance of a boutique resort villa and has seen over $100k of improvement over the last 24 months.
From the moment you enter, soaring ceilings, rich wood floors, and a stone-clad fireplace create a sense of warmth and grandeur. An open-concept living and dining area flows seamlessly into a chef-inspired kitchen, complete with quartz countertops, custom cabinetry, and a suite of built-in appliances—ideal for intimate dinners or elevated entertaining.
The spacious primary suite is a sanctuary of comfort, featuring a spa-like en-suite bath with a double vanity, walk-in shower, soaking tub, and generous walk-in closet with thoughtful design and organization. A thoughtfully designed in-law floor plan ensures privacy for both residents and guests, while large windows bathe each space in natural light.
With no interior or exterior steps, this lock-and-leave condominium offers true ease of living. The attached two-car garage with epoxy coated flooring and meticulously maintained common areas add both convenience and peace of mind. Unit also features a detached golf cart garage which doubles as on-site storage.
Perfectly positioned just moments from the Balcones Country Club, top-rated Round Rock ISD schools, and Austin’s finest shopping and dining, this is a rare opportunity to live in quiet luxury with all the city’s amenities within easy reach.
Listing Agent
DIGNIFIED DWELLINGS REALTY Brokerage Phone: (512) 563-8176 License #0503852 Listed on: 05/22/2025
Home Details
Home Type
- Single Family
Est. Annual Taxes
- $8,056
Year Built
- Built in 2009
Lot Details
- 3,001 Sq Ft Lot
- Southeast Facing Home
- Private Entrance
HOA Fees
- $350 Monthly HOA Fees
Parking
- 2 Car Attached Garage
- Common or Shared Parking
- Single Garage Door
Home Design
- Estate
- Slab Foundation
- Composition Roof
- Stone Veneer
Interior Spaces
- 2,079 Sq Ft Home
- 1-Story Property
- Open Floorplan
- High Ceiling
- Stone Fireplace
- Plantation Shutters
- Family Room with Fireplace
Kitchen
- Open to Family Room
- Breakfast Bar
- Built-In Electric Oven
- Built-In Electric Range
- Microwave
- Dishwasher
- Quartz Countertops
- Disposal
Flooring
- Wood
- Tile
Bedrooms and Bathrooms
- 2 Main Level Bedrooms
- Walk-In Closet
- In-Law or Guest Suite
- 2 Full Bathrooms
- Double Vanity
Accessible Home Design
- No Interior Steps
- Stepless Entry
Outdoor Features
- Screened Patio
- Outdoor Storage
Schools
- Spicewood Elementary School
- Canyon Vista Middle School
- Westwood High School
Utilities
- Central Heating and Cooling System
- Electricity Not Available
- Cable TV Available
Listing and Financial Details
- Assessor Parcel Number 16317900000009
Community Details
Overview
- Association fees include common area maintenance
- Balcones Club Village Association
- Balcones Village Garden Homes Subdivision
Amenities
- Community Storage Space
Map
Home Values in the Area
Average Home Value in this Area
Tax History
| Year | Tax Paid | Tax Assessment Tax Assessment Total Assessment is a certain percentage of the fair market value that is determined by local assessors to be the total taxable value of land and additions on the property. | Land | Improvement |
|---|---|---|---|---|
| 2023 | $2,117 | $336,496 | $33,396 | $303,100 |
| 2022 | $6,868 | $336,496 | $33,396 | $303,100 |
| 2021 | $5,691 | $329,893 | $33,396 | $324,038 |
| 2020 | $5,191 | $299,903 | $33,396 | $266,507 |
| 2018 | $5,350 | $299,903 | $33,396 | $266,507 |
| 2017 | $5,451 | $299,903 | $33,396 | $266,507 |
| 2016 | $5,451 | $299,903 | $33,396 | $266,507 |
| 2015 | $3,086 | $299,903 | $33,396 | $266,507 |
| 2014 | $3,086 | $277,688 | $33,396 | $244,292 |
Property History
| Date | Event | Price | Change | Sq Ft Price |
|---|---|---|---|---|
| 06/17/2025 06/17/25 | Price Changed | $575,000 | -4.2% | $277 / Sq Ft |
| 05/22/2025 05/22/25 | For Sale | $600,000 | +3.4% | $289 / Sq Ft |
| 04/20/2023 04/20/23 | Sold | -- | -- | -- |
| 03/26/2023 03/26/23 | Pending | -- | -- | -- |
| 03/02/2023 03/02/23 | For Sale | $580,000 | -- | $269 / Sq Ft |
Purchase History
| Date | Type | Sale Price | Title Company |
|---|---|---|---|
| Deed | -- | Benchmark Title | |
| Interfamily Deed Transfer | -- | Trinity Title Of Texas |
Mortgage History
| Date | Status | Loan Amount | Loan Type |
|---|---|---|---|
| Closed | $550,000 | New Conventional |
Similar Homes in Austin, TX
Source: Unlock MLS (Austin Board of REALTORS®)
MLS Number: 9482335
APN: 756496
- 12001 Mossbrook Cove
- 11903 Brookwood Cir
- 11906 Brookwood Cir
- 11923 Brookwood Cir
- 9707 Anderson Mill Rd Unit 32
- 9707 Anderson Mill Rd Unit 24
- 9707 Anderson Mill Rd Unit 31
- 9107 Cedar Crest Dr
- 9202 Spring Hollow Dr
- 8915 Fairway Hill Dr
- 11906 Arch Hill Dr
- 9309 Cedar Forest Dr
- 13516 Caldwell Dr
- 8908 Spring Lake Dr
- 13604 Caldwell Dr Unit 72
- 9421 Spring Hollow Dr
- 11408 Spicewood Pkwy
- 9220 Evening Primrose Path
- 8719 Crest Ridge Cir
- 8600 Crest Ridge Cir
- 9006 Balcones Club Dr Unit 6
- 9006 Balcones Club Dr
- 13355 N Highway 183
- 13359 Pond Springs Rd
- 13604 Caldwell Dr Unit 40
- 13359 Pond Springs Rd Unit 204
- 11502 Champion Dr
- 13145 N Highway 183
- 8913 Schick Rd Unit D
- 9219 Anderson Mill Rd
- 8907 Schick Rd Unit A
- 8902 Schick Rd Unit D
- 11922 Swan Dr
- 11914 Swan Dr
- 12314 Abney Dr Unit D
- 8816 Schick Rd Unit C
- 12306 Abney Dr Unit C
- 8814 Schick Rd Unit C
- 12610 Brightside St
- 8703 Weiser Dr Unit A
