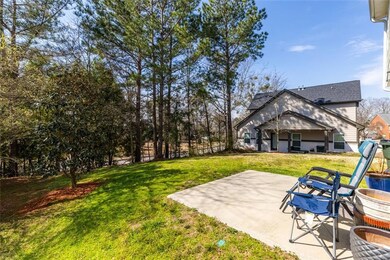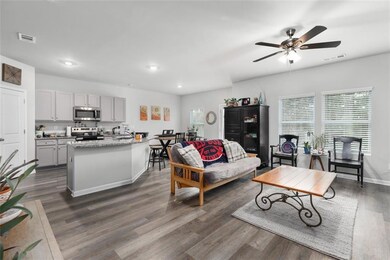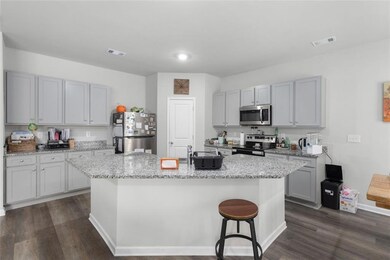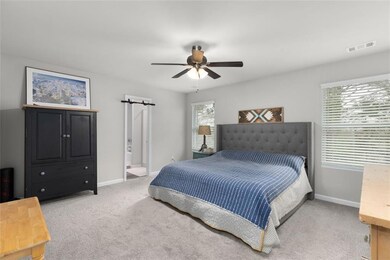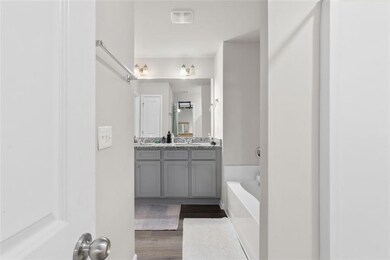9122 Golfview Cir Covington, GA 30014
Estimated payment $2,090/month
Highlights
- Golf Course Community
- Country Club
- Community Lake
- Eastside High School Rated A-
- Craftsman Architecture
- Clubhouse
About This Home
Located just outside historic downtown Covington, where charming shops, delicious restaurants, and beautiful parks await. Welcome to this spacious 4-bedroom, 2.5-bath home in Covington Place! Situated in a desirable swim and tennis community and surrounded by Ashton Hills golf course this home offers the perfect balance of comfort and convenience. Located just 5 minutes off I-20, commuting to Atlanta is a breeze! High ceilings and an open living space with a large kitchen and newer appliances—ideal for entertaining or everyday living. Just off the kitchen, enjoy your private back patio, a perfect spot for morning coffee or relaxing in the evenings.Upstairs, the primary suite features double vanities, a separate tub and shower, and plenty of space to unwind. Three additional bedrooms provide room for family, guests, or a home office. With a two-car garage and a welcoming neighborhood feel, this home has everything you need.
Home Details
Home Type
- Single Family
Est. Annual Taxes
- $3,718
Year Built
- Built in 2022
Lot Details
- 7,841 Sq Ft Lot
- Property fronts a county road
- Private Entrance
- Level Lot
- Cleared Lot
- Private Yard
- Back Yard
HOA Fees
- $52 Monthly HOA Fees
Parking
- 2 Car Garage
- Garage Door Opener
- Driveway
Home Design
- Craftsman Architecture
- Brick Exterior Construction
- Brick Foundation
- Composition Roof
Interior Spaces
- 2,234 Sq Ft Home
- 2-Story Property
- Roommate Plan
- Rear Stairs
- Ceiling height of 10 feet on the main level
- Ceiling Fan
- Double Pane Windows
- Entrance Foyer
- Great Room
- Neighborhood Views
- Pull Down Stairs to Attic
Kitchen
- Open to Family Room
- Eat-In Kitchen
- Breakfast Bar
- Electric Range
- Microwave
- Dishwasher
- Solid Surface Countertops
- White Kitchen Cabinets
Flooring
- Wood
- Carpet
- Ceramic Tile
Bedrooms and Bathrooms
- 4 Bedrooms
- Oversized primary bedroom
- Dual Closets
- Dual Vanity Sinks in Primary Bathroom
- Separate Shower in Primary Bathroom
Laundry
- Laundry on upper level
- Dryer
- Washer
Outdoor Features
- Patio
Schools
- East Newton Elementary School
- Cousins Middle School
- Eastside High School
Utilities
- Central Heating and Cooling System
- 110 Volts
- Cable TV Available
Listing and Financial Details
- Assessor Parcel Number C082B00000213000
Community Details
Overview
- Covington Place Subdivision
- Community Lake
Amenities
- Restaurant
- Clubhouse
Recreation
- Golf Course Community
- Country Club
- Community Playground
- Community Pool
- Park
- Trails
Map
Home Values in the Area
Average Home Value in this Area
Tax History
| Year | Tax Paid | Tax Assessment Tax Assessment Total Assessment is a certain percentage of the fair market value that is determined by local assessors to be the total taxable value of land and additions on the property. | Land | Improvement |
|---|---|---|---|---|
| 2024 | $3,718 | $123,120 | $24,800 | $98,320 |
| 2023 | $3,460 | $106,480 | $16,000 | $90,480 |
| 2022 | $403 | $12,400 | $12,400 | $0 |
| 2021 | $315 | $8,680 | $8,680 | $0 |
| 2020 | $346 | $8,680 | $8,680 | $0 |
| 2019 | $353 | $8,680 | $8,680 | $0 |
| 2018 | $258 | $6,280 | $6,280 | $0 |
| 2017 | $312 | $7,600 | $7,600 | $0 |
| 2016 | $127 | $3,080 | $3,080 | $0 |
| 2015 | $181 | $4,400 | $4,400 | $0 |
| 2014 | $109 | $2,640 | $0 | $0 |
Property History
| Date | Event | Price | List to Sale | Price per Sq Ft |
|---|---|---|---|---|
| 09/17/2025 09/17/25 | For Sale | $330,000 | -- | $148 / Sq Ft |
Purchase History
| Date | Type | Sale Price | Title Company |
|---|---|---|---|
| Warranty Deed | -- | -- | |
| Warranty Deed | -- | -- | |
| Warranty Deed | -- | -- | |
| Warranty Deed | -- | -- | |
| Warranty Deed | $243,900 | -- | |
| Warranty Deed | $243,900 | -- | |
| Warranty Deed | $243,900 | -- | |
| Warranty Deed | $243,900 | -- | |
| Warranty Deed | $75,000 | -- | |
| Quit Claim Deed | -- | -- | |
| Warranty Deed | $75,000 | -- | |
| Quit Claim Deed | -- | -- |
Mortgage History
| Date | Status | Loan Amount | Loan Type |
|---|---|---|---|
| Previous Owner | $195,120 | Cash |
Source: First Multiple Listing Service (FMLS)
MLS Number: 7650945
APN: C082B00000213000
- 9207 Golfview Cir
- 50 Camden Place
- 11085 Suria Dr
- 11075 Suria Dr
- 11071 Suria Dr
- 11067 Suria Dr
- 40 Dearing Woods Ln
- 7702 Fawn Cir
- 5107 Hollybrook Rd SE
- 8107 Cardav Ct SE
- 4291 Brookhaven Dr SE
- 10144 Henderson Dr
- 4178 Brookhaven Dr SE Unit Hemmingway
- 4178 Brookhaven Dr SE Unit Vera
- 4178 Brookhaven Dr SE Unit Addison
- 9300 Delk Rd
- 6114 Green Acres Dr SW
- 95 Sagebrush Trail
- 7125 Puckett St SW
- 10156 Magnolia Heights Cir

