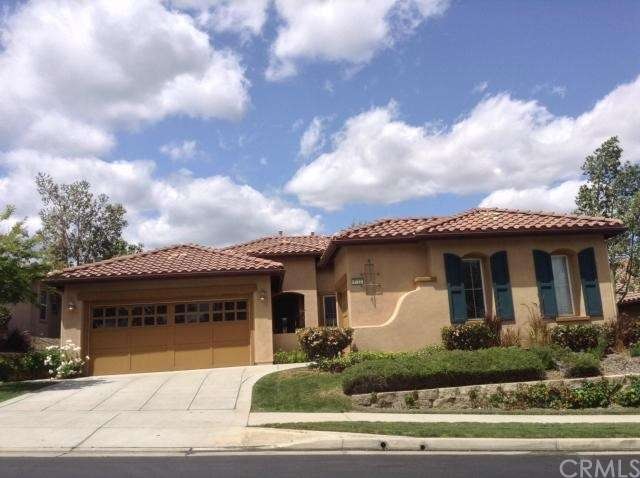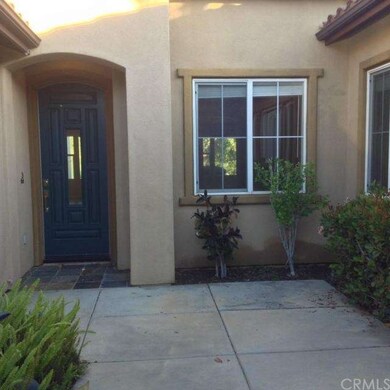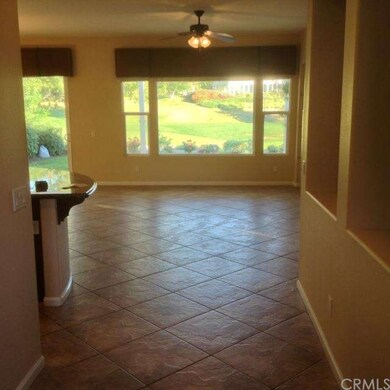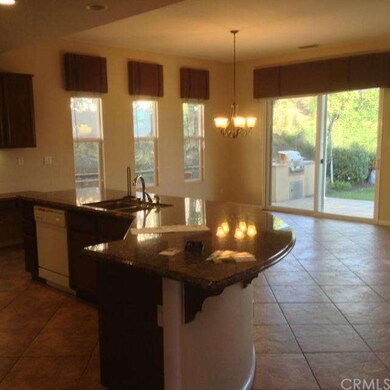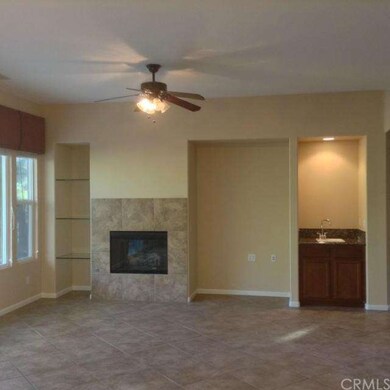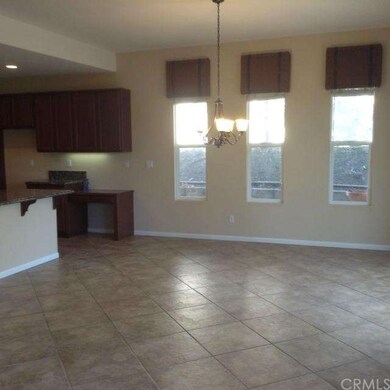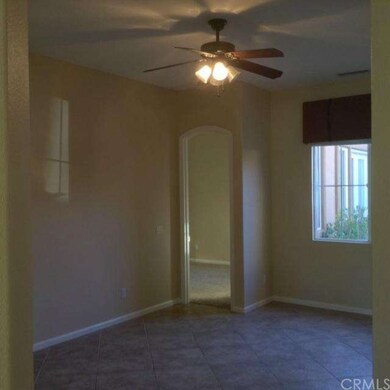
9122 Reserve Dr Corona, CA 92883
Trilogy NeighborhoodHighlights
- On Golf Course
- Heated Indoor Pool
- Senior Community
- Fitness Center
- 24-Hour Security
- Primary Bedroom Suite
About This Home
As of August 2017Beautiful Trilogy Home, Enjoy the Trilogy Golf Lifestyle, Association has indoor heated pool, Tennis, Gym/Ex room, Club house , Banquet room, meeting rooms,out door BBQ, adjacent to the Cleveland National Forest. LOCATION, LOCATION, LOCATION, This is the Palomar Model it is the most sought after floor plan in Trilogy. It is located on the 9th. hole, over looking the green, looking over the lake with water falls. Amazing view of the golf course , you can enjoy the sunset a watch them putt out on this hole. This is the most desirable floor plan,with a private CASITA that provides a bedroom/sitting room, and a full bath for in laws or guest. The super size kitchen overlooks the great room and dining area. Completely re-painted inside, new carpet, and all new stainless steel and appliances. The Association also maintains the front yard landscaping. Home also comes with a Street Legal Golf Cart. This home is a MUST SEE TODAY !!!
Last Agent to Sell the Property
Coldwell Banker Blackstone License #01707924 Listed on: 04/20/2015

Last Buyer's Agent
Judy Porter
Realty ONE Group West License #00574528
Home Details
Home Type
- Single Family
Est. Annual Taxes
- $8,495
Year Built
- Built in 2001
Lot Details
- 6,969 Sq Ft Lot
- On Golf Course
- South Facing Home
- Block Wall Fence
- Paved or Partially Paved Lot
- Level Lot
- Sprinklers Throughout Yard
HOA Fees
- $258 Monthly HOA Fees
Parking
- 3 Car Attached Garage
- Parking Available
- Two Garage Doors
- Garage Door Opener
- Automatic Gate
Property Views
- Lake
- Pond
- Golf Course
- Woods
- Mountain
Home Design
- Spanish Architecture
- Turnkey
- Planned Development
- Permanent Foundation
- Slab Foundation
- Frame Construction
- Spanish Tile Roof
- Tile Roof
- Concrete Roof
- Stucco
Interior Spaces
- 2,198 Sq Ft Home
- 1-Story Property
- Wet Bar
- Built-In Features
- Bar
- Ceiling Fan
- Fireplace With Gas Starter
- Double Pane Windows
- Window Screens
- Sliding Doors
- Entryway
- Great Room
- Family Room
- Living Room with Fireplace
- Dining Room
- 220 Volts In Laundry
Kitchen
- Breakfast Bar
- Gas Oven
- Gas Cooktop
- Microwave
- Dishwasher
- Granite Countertops
- Disposal
Flooring
- Carpet
- Tile
Bedrooms and Bathrooms
- 3 Bedrooms
- Primary Bedroom Suite
- Walk-In Closet
- Mirrored Closets Doors
- Maid or Guest Quarters
Home Security
- Carbon Monoxide Detectors
- Fire and Smoke Detector
Accessible Home Design
- No Interior Steps
Pool
- Heated Indoor Pool
- Heated Lap Pool
- Heated In Ground Pool
- Exercise
- Spa
Outdoor Features
- Slab Porch or Patio
- Exterior Lighting
- Outdoor Grill
- Rain Gutters
Utilities
- Forced Air Heating and Cooling System
- Heating System Uses Natural Gas
- Underground Utilities
- Gas Water Heater
- Satellite Dish
Listing and Financial Details
- Tax Lot 179
- Tax Tract Number 29416
- Assessor Parcel Number 290340011
Community Details
Overview
- Senior Community
- Trilogy At Glen Ivy Association, Phone Number (951) 277-7059
- Built by Shea
- Palomar
- Foothills
Amenities
- Outdoor Cooking Area
- Community Barbecue Grill
- Picnic Area
- Clubhouse
Recreation
- Golf Course Community
- Tennis Courts
- Bocce Ball Court
- Fitness Center
- Community Pool
- Community Spa
Security
- 24-Hour Security
- Card or Code Access
- Gated Community
Ownership History
Purchase Details
Purchase Details
Home Financials for this Owner
Home Financials are based on the most recent Mortgage that was taken out on this home.Purchase Details
Home Financials for this Owner
Home Financials are based on the most recent Mortgage that was taken out on this home.Purchase Details
Purchase Details
Similar Homes in Corona, CA
Home Values in the Area
Average Home Value in this Area
Purchase History
| Date | Type | Sale Price | Title Company |
|---|---|---|---|
| Grant Deed | -- | None Listed On Document | |
| Grant Deed | $649,000 | Lawyers Title | |
| Grant Deed | $600,000 | Landwood Title Company | |
| Interfamily Deed Transfer | -- | -- | |
| Interfamily Deed Transfer | -- | First American Title Co |
Mortgage History
| Date | Status | Loan Amount | Loan Type |
|---|---|---|---|
| Previous Owner | $400,000 | New Conventional | |
| Previous Owner | $413,500 | New Conventional | |
| Previous Owner | $417,000 | New Conventional |
Property History
| Date | Event | Price | Change | Sq Ft Price |
|---|---|---|---|---|
| 08/10/2017 08/10/17 | Sold | $649,000 | 0.0% | $295 / Sq Ft |
| 07/10/2017 07/10/17 | Pending | -- | -- | -- |
| 07/07/2017 07/07/17 | For Sale | $649,000 | +8.2% | $295 / Sq Ft |
| 07/24/2015 07/24/15 | Sold | $600,000 | -4.0% | $273 / Sq Ft |
| 06/29/2015 06/29/15 | Pending | -- | -- | -- |
| 06/12/2015 06/12/15 | Price Changed | $625,000 | -3.1% | $284 / Sq Ft |
| 04/20/2015 04/20/15 | For Sale | $645,000 | -- | $293 / Sq Ft |
Tax History Compared to Growth
Tax History
| Year | Tax Paid | Tax Assessment Tax Assessment Total Assessment is a certain percentage of the fair market value that is determined by local assessors to be the total taxable value of land and additions on the property. | Land | Improvement |
|---|---|---|---|---|
| 2025 | $8,495 | $738,445 | $142,226 | $596,219 |
| 2023 | $8,495 | $709,772 | $136,704 | $573,068 |
| 2022 | $8,359 | $695,856 | $134,024 | $561,832 |
| 2021 | $8,194 | $682,213 | $131,397 | $550,816 |
| 2020 | $8,125 | $675,219 | $130,050 | $545,169 |
| 2019 | $7,942 | $661,980 | $127,500 | $534,480 |
| 2018 | $7,783 | $649,000 | $125,000 | $524,000 |
| 2017 | $7,549 | $612,000 | $204,000 | $408,000 |
| 2016 | $7,485 | $600,000 | $200,000 | $400,000 |
| 2015 | $7,840 | $611,000 | $229,000 | $382,000 |
| 2014 | $7,388 | $607,000 | $228,000 | $379,000 |
Agents Affiliated with this Home
-
D
Seller's Agent in 2017
Dorothy Young
RE/MAX
-
Robert Sesulka

Seller's Agent in 2015
Robert Sesulka
Coldwell Banker Blackstone
(951) 207-0069
1 Total Sale
-
J
Buyer's Agent in 2015
Judy Porter
Realty ONE Group West
Map
Source: California Regional Multiple Listing Service (CRMLS)
MLS Number: IG15083482
APN: 290-340-011
- 24244 Nobe St
- 9302 Reserve Dr
- 24212 Nobe St
- 24619 Hatton Ln
- 24359 Nobe St
- 9143 Pinyon Point Ct
- 24238 Owl Ct
- 24182 Watercress Dr
- 24185 Watercress Dr
- 9169 Wooded Hill Dr
- 9116 Pinyon Point Ct
- 9153 Wooded Hill Dr
- 24160 Augusta Dr
- 9121 Wooded Hill Dr
- 8853 Hollyhock Ct
- 24057 Watercress Dr
- 24038 Watercress Dr
- 9431 Hughes Dr
- 24024 Augusta Dr
- 23955 Augusta Dr
