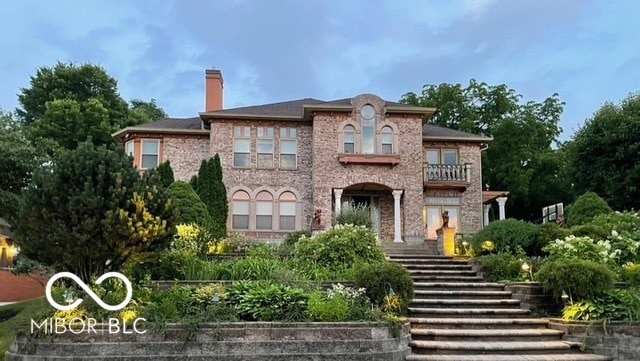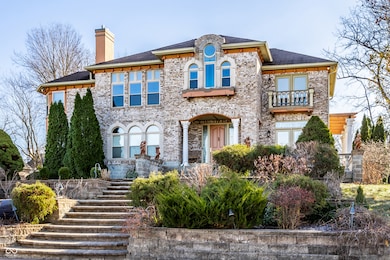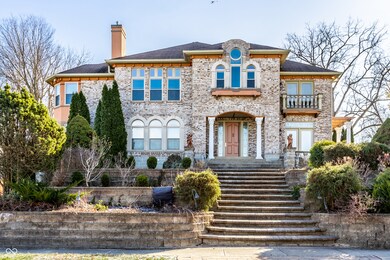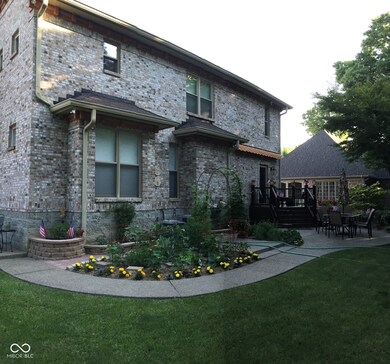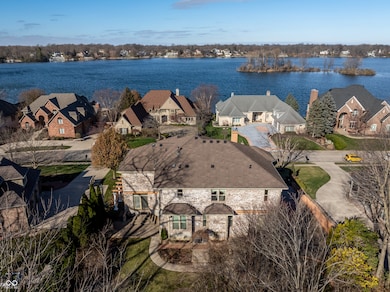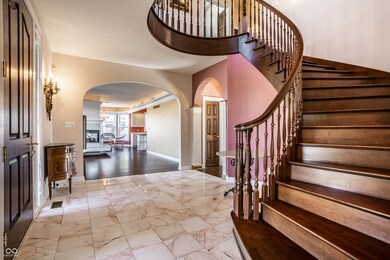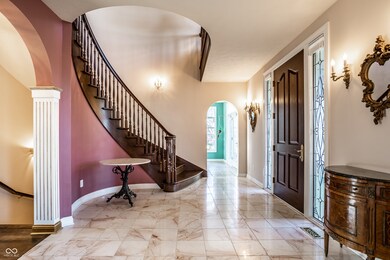
9125 Nautical Watch Dr Indianapolis, IN 46236
Geist NeighborhoodHighlights
- Lake View
- Fireplace in Primary Bedroom
- Double Convection Oven
- Mature Trees
- Marble Flooring
About This Home
As of April 2025This Unique Home in Admirals Sound was custom built by Phil Myers in 1995. It boasts every amenity with eagle's nest sweeping water views of Geist Reservoir. Well-planned spacious and functional Open Concept living areas. This 4 bed/5 bath three level mediterranean style home has a private elevator, accessed from the walk-out lower level 3-car garage. (No stairs required.) Dramatic curved staircase, elegant archways, lighted tray ceilings, floor to ceiling windows, Carrera marble, crystal chandeliers, primary bedroom suite with sitting area, fireplace, jacuzzi, bidet, cedar and large walk-in closet. Opulent Dining Room has a built-in breakfront. Sunroom is so bright and cheery! Upstairs bedroom could be in-law quarters. Lots of storage space with five walk-in closets, built in library shelving, finished pantry room. Comes with 2 refrigerators/freezers, washer and dryer. The outdoor gardens are filled with mature landscaping, a grape arbor, raspberries, and 2 pear trees. Recently fully renovated with new carpeting, refinished hardwood floors, new windows, tuck & pointing, freshly painted, and new plumbing fixtures. Roof is ten years old. Home Warranty offered.
Last Agent to Sell the Property
Highgarden Real Estate Brokerage Email: elainesellsindyhomes@gmail.com License #RB15000329 Listed on: 12/08/2024

Home Details
Home Type
- Single Family
Est. Annual Taxes
- $6,456
Year Built
- Built in 1995 | Remodeled
Lot Details
- 0.39 Acre Lot
- Sprinkler System
- Mature Trees
HOA Fees
- $42 Monthly HOA Fees
Parking
- 3 Car Attached Garage
- Workshop in Garage
- Side or Rear Entrance to Parking
- Garage Door Opener
- Paver Block
- Guest Parking
Home Design
- Brick Exterior Construction
- Poured Concrete
Interior Spaces
- 3-Story Property
- Built-in Bookshelves
- Tray Ceiling
- Two Way Fireplace
- Gas Log Fireplace
- Bay Window
- Entrance Foyer
- Living Room with Fireplace
- 2 Fireplaces
- Lake Views
- Security System Owned
Kitchen
- Eat-In Kitchen
- Breakfast Bar
- Double Convection Oven
- Electric Cooktop
- <<microwave>>
- Dishwasher
- Kitchen Island
- Disposal
- Fireplace in Kitchen
Flooring
- Wood
- Carpet
- Marble
- Ceramic Tile
- Vinyl
Bedrooms and Bathrooms
- 4 Bedrooms
- Fireplace in Primary Bedroom
- Walk-In Closet
- Jack-and-Jill Bathroom
- In-Law or Guest Suite
- Dual Vanity Sinks in Primary Bathroom
Laundry
- Laundry on upper level
- Dryer
- Washer
Attic
- Attic Access Panel
- Pull Down Stairs to Attic
Finished Basement
- Walk-Out Basement
- Basement Fills Entire Space Under The House
- Interior and Exterior Basement Entry
- Basement Storage
- Basement Window Egress
Outdoor Features
- Balcony
- Patio
Schools
- Amy Beverland Elementary School
- Belzer Middle School
- Lawrence Central High School
Utilities
- Forced Air Heating System
- Dual Heating Fuel
- Programmable Thermostat
- Gas Water Heater
Community Details
- Association fees include home owners, insurance, maintenance, management, security, snow removal
- Association Phone (317) 875-5600
- Admirals Sound Subdivision
- Property managed by Geist Harbors POA/CASI
Listing and Financial Details
- Tax Lot 490116102008000400
- Assessor Parcel Number 490116102008000400
- Seller Concessions Not Offered
Ownership History
Purchase Details
Home Financials for this Owner
Home Financials are based on the most recent Mortgage that was taken out on this home.Purchase Details
Purchase Details
Home Financials for this Owner
Home Financials are based on the most recent Mortgage that was taken out on this home.Purchase Details
Similar Homes in Indianapolis, IN
Home Values in the Area
Average Home Value in this Area
Purchase History
| Date | Type | Sale Price | Title Company |
|---|---|---|---|
| Warranty Deed | -- | Chicago Title | |
| Personal Reps Deed | -- | None Available | |
| Interfamily Deed Transfer | -- | None Available | |
| Interfamily Deed Transfer | -- | None Available |
Mortgage History
| Date | Status | Loan Amount | Loan Type |
|---|---|---|---|
| Open | $771,000 | New Conventional | |
| Previous Owner | $200,000 | New Conventional |
Property History
| Date | Event | Price | Change | Sq Ft Price |
|---|---|---|---|---|
| 04/11/2025 04/11/25 | Sold | $771,000 | -8.1% | $152 / Sq Ft |
| 02/12/2025 02/12/25 | Pending | -- | -- | -- |
| 12/08/2024 12/08/24 | For Sale | $839,000 | -- | $165 / Sq Ft |
Tax History Compared to Growth
Tax History
| Year | Tax Paid | Tax Assessment Tax Assessment Total Assessment is a certain percentage of the fair market value that is determined by local assessors to be the total taxable value of land and additions on the property. | Land | Improvement |
|---|---|---|---|---|
| 2024 | $6,619 | $589,100 | $57,300 | $531,800 |
| 2023 | $6,619 | $589,100 | $57,300 | $531,800 |
| 2022 | $6,382 | $557,500 | $57,300 | $500,200 |
| 2021 | $5,452 | $468,500 | $57,300 | $411,200 |
| 2020 | $5,413 | $460,100 | $57,300 | $402,800 |
| 2019 | $4,928 | $478,300 | $57,300 | $421,000 |
| 2018 | $5,015 | $487,400 | $57,300 | $430,100 |
| 2017 | $4,684 | $454,700 | $57,300 | $397,400 |
| 2016 | $4,471 | $433,800 | $57,300 | $376,500 |
| 2014 | $3,870 | $387,000 | $57,300 | $329,700 |
| 2013 | $3,785 | $360,800 | $57,300 | $303,500 |
Agents Affiliated with this Home
-
Elaine Bennett

Seller's Agent in 2025
Elaine Bennett
Highgarden Real Estate
(317) 480-7180
1 in this area
34 Total Sales
-
Jason Compton

Buyer's Agent in 2025
Jason Compton
United Real Estate Indpls
(317) 440-7068
4 in this area
124 Total Sales
Map
Source: MIBOR Broker Listing Cooperative®
MLS Number: 22010169
APN: 49-01-16-102-008.000-400
- 9088 Nautical Watch Dr
- 11266 Old Stone Dr
- 11350 Old Stone Dr
- 8845 Otter Cove Cir
- 11531 Woods Bay Ln
- 11691 Diamond Pointe Ct
- 10901 Brigantine Dr
- 10919 Brigantine Dr
- 8429 Catamaran Dr
- 9111 Sand Key Ln
- 8924 Stormhaven Ct
- 11009 Fall Creek Rd
- 11845 Discovery Cir
- 8550 Tidewater Ct
- 8413 Catamaran Dr
- 9658 Farragut Cir
- 8460 Brittany Ct N
- 8335 Tequista Ct
- 8331 Tequista Ct
- 10532 Beacon Ln
