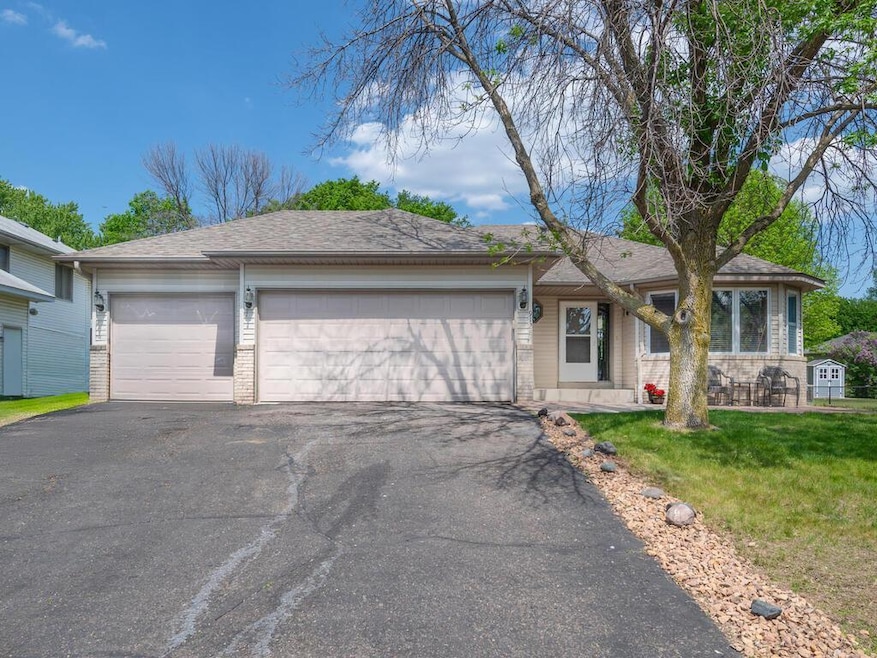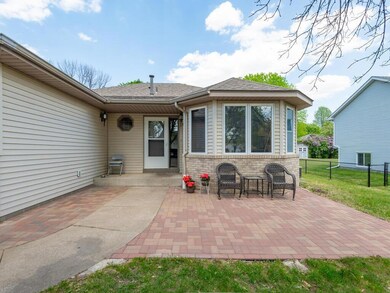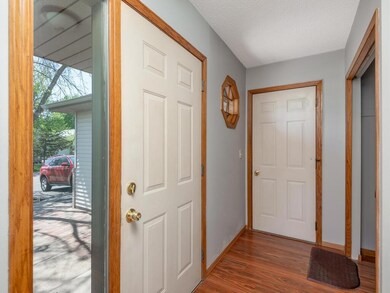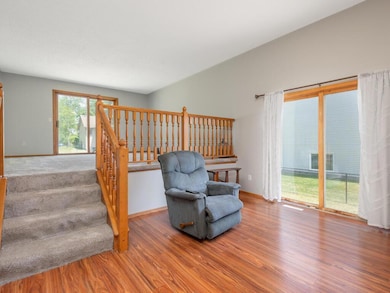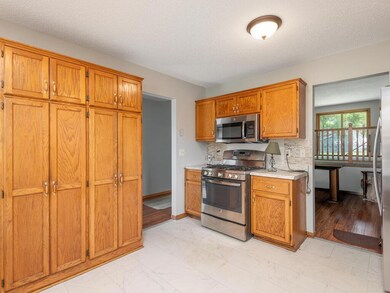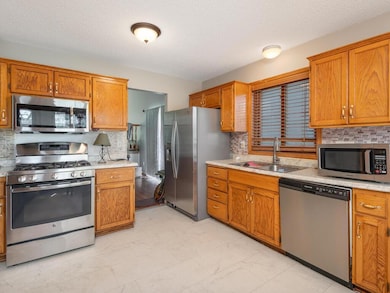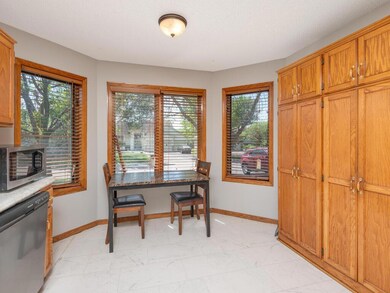
9128 Cambridge Ave Brooklyn Park, MN 55443
Edinburgh NeighborhoodHighlights
- Stainless Steel Appliances
- The kitchen features windows
- Patio
- Champlin Park High School Rated A-
- 3 Car Attached Garage
- Living Room
About This Home
As of June 2025Welcome to 9128 Cambridge, with its beautiful, brand-new roof, new plush carpet and fresh paint throughout. This spacious four-level split offers even more equity-building square footage potential in the lowest level – (egress already installed). Furnace was replaced in 2020, upgraded stainless steel appliances installed in the kitchen, and new flooring installed in all three bathrooms. Smart floor plan features foyer with closet, garage entrance close to the kitchen, two BR’s up, and two BR’s down, three bathrooms (including private primary bath), and large living spaces both up and downstairs. Outside, enjoy the front paver patio and the spacious, level backyard (partially fenced). Header boards are already in place for two potential decks if owner chooses to build them – a lower one off of the dining room at the side of the house, and one off the living room facing the back yard. Plenty of space, inside and out, for making great memories!
Home Details
Home Type
- Single Family
Est. Annual Taxes
- $4,344
Year Built
- Built in 1996
Lot Details
- 10,019 Sq Ft Lot
- Lot Dimensions are 75 x 130
- Partially Fenced Property
- Chain Link Fence
HOA Fees
- $8 Monthly HOA Fees
Parking
- 3 Car Attached Garage
- Garage Door Opener
Home Design
- Split Level Home
- Flex
- Architectural Shingle Roof
Interior Spaces
- Entrance Foyer
- Family Room
- Living Room
- Utility Room
Kitchen
- Range
- Microwave
- Dishwasher
- Stainless Steel Appliances
- The kitchen features windows
Bedrooms and Bathrooms
- 4 Bedrooms
Laundry
- Dryer
- Washer
Finished Basement
- Basement Fills Entire Space Under The House
- Drain
- Basement Storage
- Basement Window Egress
Outdoor Features
- Patio
Utilities
- Forced Air Heating and Cooling System
- Cable TV Available
Community Details
- The Heart Of Edinburgh Association, Phone Number (763) 226-3367
- The Heart Of Edinburgh 6Th Add Subdivision
Listing and Financial Details
- Assessor Parcel Number 1511921120019
Similar Homes in Brooklyn Park, MN
Home Values in the Area
Average Home Value in this Area
Property History
| Date | Event | Price | Change | Sq Ft Price |
|---|---|---|---|---|
| 06/17/2025 06/17/25 | Sold | $397,000 | +4.5% | $184 / Sq Ft |
| 05/24/2025 05/24/25 | Pending | -- | -- | -- |
| 05/14/2025 05/14/25 | For Sale | $379,900 | -- | $176 / Sq Ft |
Tax History Compared to Growth
Tax History
| Year | Tax Paid | Tax Assessment Tax Assessment Total Assessment is a certain percentage of the fair market value that is determined by local assessors to be the total taxable value of land and additions on the property. | Land | Improvement |
|---|---|---|---|---|
| 2023 | $4,344 | $354,000 | $130,000 | $224,000 |
| 2022 | $3,624 | $337,200 | $130,000 | $207,200 |
| 2021 | $3,652 | $276,200 | $68,000 | $208,200 |
| 2020 | $3,576 | $280,900 | $68,000 | $212,900 |
| 2019 | $3,442 | $263,300 | $68,000 | $195,300 |
| 2018 | $3,360 | $247,000 | $60,400 | $186,600 |
| 2017 | $3,095 | $219,100 | $60,400 | $158,700 |
| 2016 | $3,190 | $218,100 | $60,400 | $157,700 |
| 2015 | $3,218 | $216,100 | $50,300 | $165,800 |
| 2014 | -- | $181,000 | $50,300 | $130,700 |
Agents Affiliated with this Home
-
Michael Severin

Seller's Agent in 2025
Michael Severin
RE/MAX
(612) 309-8709
5 in this area
113 Total Sales
-
LaDawn Severin

Seller Co-Listing Agent in 2025
LaDawn Severin
RE/MAX
(612) 250-0294
5 in this area
51 Total Sales
-
Thomas Tamba

Buyer's Agent in 2025
Thomas Tamba
One Premium Realty
(763) 269-9233
2 in this area
99 Total Sales
Map
Source: NorthstarMLS
MLS Number: 6717668
APN: 15-119-21-12-0019
- 3633 91st Crescent N
- 9243 Yorkshire Ln
- 9244 Windsor Terrace
- 3817 Dunbar Ct
- 9307 Vincent Ave N
- 8909 Vickors Crossing
- 9309 Loch Lomond Ln
- 9212 Telford Crossing
- 8900 Loch Lomond Blvd
- 8907 Loch Lomond Blvd
- 2708 94th Ave N
- 9328 Prestwick Ln N
- 2433 Wight Bay
- 3800 85th Ave N Unit 312
- 3800 85th Ave N Unit 204
- 3800 85th Ave N Unit 316
- 2309 Wight Bay
- 9616 Linden Ln N
- 8700 Kilbirnie Terrace
- 9701 Almond Ave N
